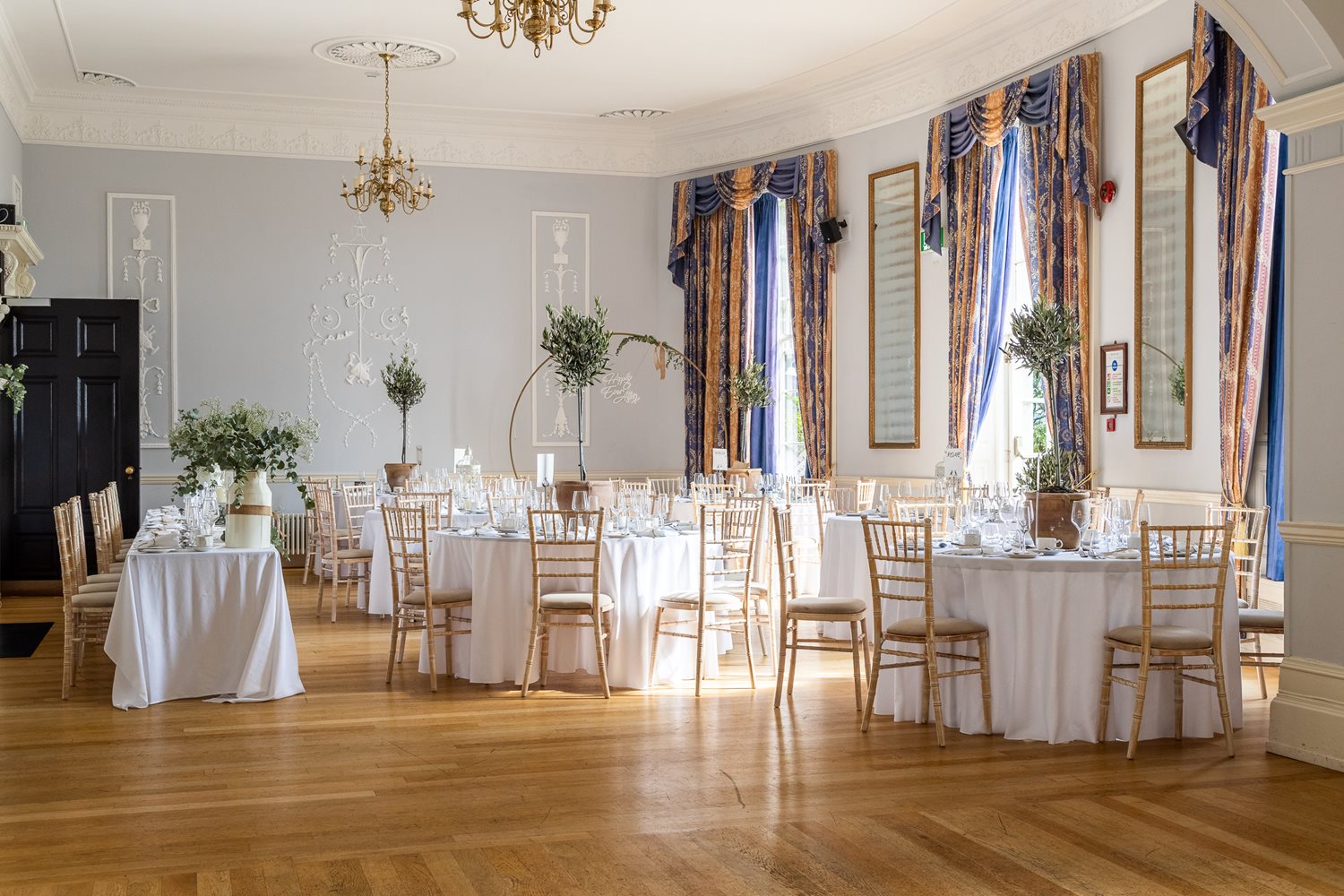)
This south-facing room offers panoramic views over the surrounding parkland, while French windows lead to a flagstone patio area and manicured gardens. It is named after the Harberton family, who lived in Malone House from 1868 to 1920. Elaborate plasterwork, a beautiful marble fireplace and a Wedgewood blue and white colour scheme help to make it a serene and elegant setting for your meeting or event. Whether it’s a team building event, a conference or an anniversary dinner, this truly magnificent room is sure to impress.
The room is located on the ground floor.
| Room style | Theatre | U-Shape | Banquet | Cabaret |
|---|---|---|---|---|
| Capacity | 120 | 40 | 120 | 70 |
Equipment
We can provide screens, flip charts and conference paper and pens as well as a public address system with the use of one microphone on a lead. We can also hire other audio-visual requirements from our local trusted supplier, Syndicate Event Productions and Hire.
Accessibility
The room is located on the ground floor and has three main entry points from the main reception area. It has a wooden floor which is flush with the wooden floor in the reception area. It has double patio doors, with one step leading out to the back patio and gardens.
Conditions of hire of facilities at Malone House
Contact us
Call +44 (0)28 9068 1246
Email [email protected]
Malone House, Barnett Demesne,
Belfast, BT9 5PB
