Published: March - April 2020
Contents
1. Introduction
Overview
The Inner North West Masterplan was published in November 2018 and set the future vision for the development of the Inner North West Area (INW) of Belfast City Centre.
The Masterplan was developed to deliver the aims of the Belfast City Centre Regeneration and Investment Strategy (BCCRIS) and the Belfast Agenda which provide the strategic context for the city’s regeneration activity across the next 10-15 years (see Figure 2).
Reflecting the INW’s investment needs, the purpose of the Masterplan was therefore to achieve the aims of these overarching strategies and provide a framework to help shape emerging opportunities ensuring a comprehensive approach to development and place-making throughout the area.
Section 7 of the INW Masterplan sets out a high-level delivery strategy and provides recommendations for Belfast City Council and partners to implement proposals.
The Department for Communities has facilitated the completion of an Action Plan to deliver on BCC’s Inner North West Masterplan to achieve synergies in the regeneration activity by both organisations in the INW of the City Centre and to maximise regeneration benefits.
Ove Arup and Partners Ltd (Arup) was appointed by Department for Communities in collaboration with Belfast City Council, to prepare an Action Plan.
Purpose of the Action Plan
The Action Plan aims to establish a clear sequence of projects and interventions which will assist in the delivery of the INW Masterplan. This document sets out the following:
- Through a process of baseline analysis and stakeholder engagement, the Action Plan establishes a range of projects and interventions which support the Vision, Objectives and Key Design Principles set out in the INW Masterplan.
- Priority (high, medium, low), timing and phasing of key interventions and projects.
- Key partners and potential funding programmes which could be engaged to deliver the range of projects identified.
Approach to the Action Plan
An overview of the methodology for developing the Action Plan is set out in Figure 1. A contextual analysis of recent planning applications, large infrastructure and development projects was undertaken and assessed (baseline review), with consideration given to how best the public and private sector could respond and position projects to drive investment in the INW.
The Action Plan has been informed by stakeholder engagement through workshops, a site walkover and one-to-one meetings to help understand and identify projects which could be actively delivered and prioritise interventions which have the ability to shape the INW for existing and future users in the short to medium term.
| Action Plan Process | ||||
|---|---|---|---|---|
| Baseline Review |
Stakeholder Workshop (1) Project prioritisation |
Stakeholder Site Walkover Identify specific interventions |
Stakeholder Workshop (2) Presenting the draft Action Plan |
Final Action Plan |
| INW Masterplan | Refer to 5. Stakeholder Engagement Process | Approved by DfC and BCC City Growth and Regeneration Committee | ||
| Changes in the area | ||||
| Planning application / developments | ||||
Structure of Action Plan
The report structure for the Action Plan is as follows:
Section 2 summarises the relevant content of the Inner North West Masterplan including overarching vision and urban design principles.
Section 3 sets out the strategic planning policy context for the INW, whilst also detailing current public sector funding programmes.
Section 4 sets out a contextual overview of the INW and wider city changes since the Masterplan was published.
Section 5 presents an overview of the stakeholder engagement process and how it influenced the outcomes of the Action Plan.
Section 6 sets out the Action Plan Projects, establishing a range of projects based on themes, their alignment with the INW Masterplan and impact on overcoming issues identified by stakeholders.
Section 7 outlines the key partners and potential funding programmes which could be engaged to deliver the range of Action Plan Projects identified.
INW Action Plan Boundary
Aligning with the 2018 INW Masterplan, this Action Plan focuses on the area within the red line boundary.
Key developments outside this boundary which have the potential to impact on how people use the INW area have also been considered to foster connections with key destinations and communities.
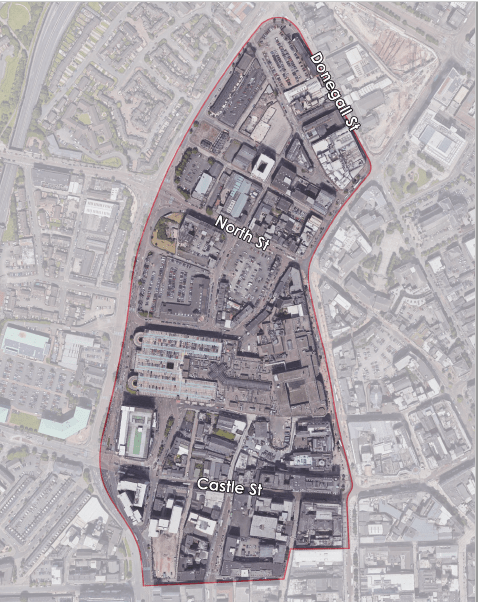
2. INW Masterplan Overview
Overview
The overarching purpose of the Masterplan is to guide future development and help deliver the aims of the Belfast Agenda and City Centre Regeneration and Investment Strategy.
The Masterplan vision for the INW is:
“The INW will be transformed to create a vibrant place to live, work, shop and relax across a series of mixed-use, shared neighbourhoods. The existing heritage and community assets alongside new investment including commercial, residential and higher education developments will produce a welcoming quarter embodied by creativity, innovation, quality design, culture and well-being in the heart of the city centre.”
The approach to the regeneration of the INW is identified in the Masterplan as being flexible in order to maximise the opportunity of the various potentials land uses, without undermining the existing businesses which are well established in the area.
Vacant land and empty or dilapidated buildings create a fragmented and poor environment for pedestrians, and therefore addressing underdeveloped sites is a key part of successful regeneration of the area. Many of the empty sites are within public ownership, and adjacent to land within private ownership. Effective site consolidation and rationalised site assembly of vacant lands is identified as a key action within the Masterplan and is addressed in Section 6 of this Action Plan.
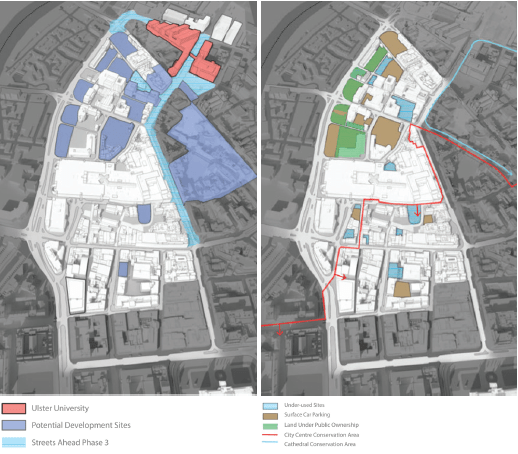
The Masterplan defines a series of urban design principles, which will guide future development in the area. Projects identified in this Action Plan will be developed to ensure they help deliver the following principles:
- Enhance the historic street network and permeability
- Create a network of open spaces
- Improve north south connections
- Improve east west connections
- Improve Carrick Hill/Millfield Road: public realm and junctions
- Create a pedestrian/cyclist friendly environment
- Maximise active frontages on key corners, routes and places
- Integrate and reuse historic buildings
- Introduce mixed tenure housing
- Promote mixed use development to encourage the urban economy and city centre living
- Introduce landmark gateway buildings at arrival points into the city centre to improve legibility of the city and long-distance orientation
- Deliver increased density appropriate to location and quality of the built environment
- Integrate car parking into building forms without creating dead street frontages
- Integrate and promote sustainable transport modes
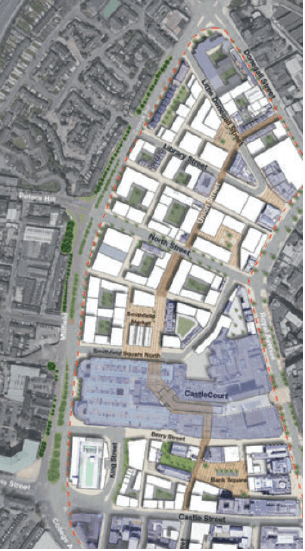
3. Inner North West Strategic Context
Overview
The Inner North West Masterplan conducted a detailed literature and policy review for the character areas and design principles it proposed. Given the emphasis on delivery within the Action Plan, it is necessary to focus the review of these documents on what has changed since the Masterplan was published in 2018, and to contextualise delivery time scales, funding options and responsibilities.
A review of the following strategic documents is contained in Appendix B:
- Belfast Agenda: Belfast’s Community Plan 2017
- Belfast Agenda: Community Planning Partnership 2019
- Belfast City Centre Regeneration and Investment Strategy 2015
- Draft Programme for Government 2016-2021
- Belfast City Council Corporate Plan 2017-2021
- Northern Ireland Investment Strategy 2019
Planning strategies reviewed included:
- Regional Development Strategy 2010
- Strategic Planning Policy Statement 2015
- Belfast Local Development Plan (LDP) (Draft Plan Strategy) (2018)
- Draft Belfast Metropolitan Area Plan 2015.
Relevance to INW Action Plan
These strategies, plans and programmes outlined provide direction as to how Belfast should develop over the next 10 to 15 years to reach its full potential and achieve the overarching ambitions.
The INW has the potential to contribute significantly in achieving the aspirations of the Belfast Agenda, BCCRIS and draft Programme for Government, through the development of vacant public and private sites for employment, residential and shared space use.
The following Strategic Context outcomes have been considered within the Action Plan:
Objectives: Actions and indicators for success should be aligned with the four overarching principles of the Belfast Agenda and the eight objectives of the Belfast Regeneration and Investment Strategy (detailed opposite).
Positioning: Due to the range of vacant sites and lack of significant investment, the INW has an opportunity to benefit from the commitment of future investments such as the Belfast City Deal.
Timescales: Having consideration to the Belfast Agenda and BCCRIS, the INW Action Plan has defined the delivery of project within the following timescales:
- Short-term between 2020-2023;
- Medium-term between 2023-2030; and,
- Long-term actions are those beyond 2030.
| Belfast Agenda - 2035 |
Belfast 2035 Belfast will be a city re-imagined and resurgent. A great place to live and work for everyone. Beautiful, well connected and culturally vibrant, it will be a sustainable city shared and lovely by all its citizens, free from the legacy of conflict. A compassionate city offering opportunities for everyone. A confident and successful city energising a dynamic and prosperous city region. A magnet for talent and business and admired around the world. A city people dream to visit. |
|
|---|---|---|
|
Our economy supports 46,000 additional jobs |
Our city is home to an additional 66,000 people | |
| There will be a 33 per cent reduction in life expectancy gap between the most and least deprived neighbourhoods | Every young person leaving school has a destination that fulfils their potential | |
| BCCRIS - 2030 | Connect to the city around | Manage the retail offer |
|---|---|---|
| Shared space and social impact | Maximise the tourism opportunity | |
| Create a green, walkable, cyclable centre | Increase the residential population | |
| Create a regional learning and innovation centre | Increase the employment population |
Public Sector Programmes
The Department for Communities (DfC) and Belfast City Council (BCC) have been proactive in committing to, and delivering strategies and projects throughout Belfast, many of which interact with the INW.
The value of smaller scale interventions has been demonstrated (such as the response to the Bank Buildings fire) and it is helpful to consider how such projects were implemented and their effectiveness.
The following projects and strategies have been developed since 2018 and have the potential to assist in the delivery of the INW Masterplan objectives.
Belfast City Region Deal (March 2019)
Signed in March 2019, the Belfast Region City Deal will see the UK Government invest £350 million into the Belfast Region over the next 15 years, with co-investment from the devolved institutions and partners. The City Region will be used to fund 22 proposed projects, including:
Innovation and digital: Through new partnership structures and enhanced digital capacity and connectivity, investment in delivery of transformative projects such as: the Global Innovation Institute hub (GII), the centre of Digital Healthcare Technology (CDHT), the Institute for Research Excellence in Advanced Clinical Healthcare (i-REACH), Advanced Manufacturing Innovation Centre (AMIC), Screen and Media Innovation Lab, the Regional Innovators Network, Digital and Innovation Platform and Partnership (DIPP) and the Infrastructure Enabling Fund.
Infrastructure: Transport investments include the Phase II of the Belfast Rapid Transit (which will improve the connections between North and South Belfast).
Tourism and regeneration: Investment by the Northern Ireland Executive and the BRCD Council partners would enable the delivery of transformative projects such as the Belfast Destination Hub (a multi-venue cultural destination inviting visitors to explore the many stories of the city).
- Relevance to INW Action Plan: Through the delivery of the Belfast City Region Deal, there is potential for the INW to support the delivery of a number of schemes within the area (Belfast Destination Hub). The delivery of the new BRT route north would benefit the wider y of the INW area.
Belfast City Council: Strategic Sites Assessment (2020)
The Strategic Sites Assessment (SSA) was commissioned to assess the regeneration potential of fifteen publicly operated car parks within the city centre, as well as adjoining publicly owned land. The SSA considered which sites offered the greatest contribution to the Council’s strategic objectives as set out in the Belfast Agenda, (i.e. Living Here, Growing the Economy, City Development) by way of the use of these assets to deliver mixed use development. The review also sought to identify opportunities for comprehensive development and potential land assembly.
A shortlisting process also considered sites overall contribution to the regeneration of the local area, which led to the identification of ‘priority’ car parking sites for future development. Belfast City Council and Department for Communities owned lands within the INW, namely Kent Street, Little Donegall Street, Library Street, Samuel Street and Smithfield were identified as priority sites.
BCC and DfC are actively working to realise the recommendations of the SSA and are in the process of agreeing the most suitable route for the delivery of residential led, mixed use development on their INW sites.
- Relevance to INW Action Plan: The SSA’s role in the delivery of public sector lands, is a positive step towards development of city centre sites with the associated regeneration and placemaking benefits this type of development provides. This project aligns directly with the INW Masterplan in realising its ambitions of a new city centre neighbourhood.
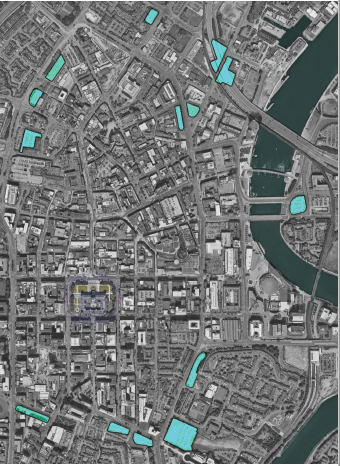
Belfast City Council: City Centre Recovery and Revitalisation Programme (2018)
In the wake of the Bank Buildings fire in 2018, BCC, DfI and DfC agreed to develop a shared vision that aims to create an accessible, safe, attractive and welcoming city centre.
The final draft document, A Bolder Vision for Belfast has been produced in response to this and focuses on connectivity within and through the city core and improving linkages to adjoining communities.
- Relevance to INW Action Plan: The projects identified in the Action Plan will align with and support the Themes for Change and Visioning Principles outlined in A Bolder Vision for Belfast to create a more accessible and inclusive environment.
Belfast City Council: Lighting Strategy (2020)
Belfast City Council, alongside city partners is developing a Lighting Strategy (draft March 2020) aimed at providing a coherent approach towards lighting and dressing throughout the city centre.
It is intended that the strategy would provide details on how specific lighting schemes could be brought forward on a phased basis, subject to future funding. To feed into the lighting element of the strategy, initial pilot projects have been identified at Castle Street and Castle Arcade.
- Relevance to INW Action Plan: Improved lighting in the form of modern street lights and opportunities to activate the INW through lighting was identified in the 2018 Masterplan. The Lighting Strategy would provide a baseline for implementing and extending high quality lighting design into the INW.
Belfast City Council: Connectivity Study (2020)
Initiated by the City Centre Regeneration Task Force in the wake of the Bank Buildings fire, this study attempts to examine how Belfast City centre should develop in a way that is accessible, safe and welcoming for all, through a joined-up approach between the Department for Communities, Department for Infrastructure (DfI) and Belfast City Council.
The study will focus upon the north half of the city centre, the commercial centre of the city and the area affected most detrimentally by the fire.
- Relevance to INW Action Plan: As this study explores active travel in the immediate vicinity of the INW (Royal Avenue), it is expected proposals would include key secondary streets, presenting opportunities to create pedestrian friendly spaces and enhancing connectivity between the INW and key city centre destinations.
Department for Communities: Clifton Gateway and Shankill Gateway Public Realm Improvements
The delivery of the Clifton Gateway and Shankill Gateway public realm schemes would improve the pedestrian/ cycle environment and connections to the INW from the west and north of the city centre. Specific improvements would include: surfacing, lighting, landscaping, and street furniture.
The Clifton Gateway scheme, which proposes to improve the streetscape quality of Donegall Street, along the Crumlin Road to the Old Park road including Donegall Lane, Union Street (part), North Queens Street (part), Clifton Street, Henry Place and Carlisle Circus, has undergone public consultation through the formal Proposal of Application Notice process. A planning application has not yet been submitted for this scheme.
The Shankill Gateway proposes to improve the streetscape quality of the Shankill Road including the junction at Peter’s Hill, Millfield, North Street and Carrick Hill. A planning application for this scheme is currently being considered by Belfast City Council.
- Relevance to INW Action Plan: DfC’s commitment to delivering public realm enhancements aligns with and supports several urban design principles set out in the INW Masterplan. The upgrading of the public realm will further encourage local residents to transverse through the INW to access the city centre
Department for Communities: Public Realm Upgrade (5Cs)
DfC and BCC are working together to deliver their first public realm catalyst project which incorporates College Avenue, College Court, Chichester Street and Callendar Street using Section 76 (developer contribution) monies. A planning application has not yet been submitted for this scheme, however, opportunities to reduce rough sleeping and antisocial behaviour during design and construction phase is actively being explored.
- Relevance to INW Action Plan: Committed public realm enhancements to streets within the INW align with the Masterplan objectives and help to create a pleasant environment for INW users. The Action Plan sets out to assess the extent of committed schemes, and prioritising where future public realm treatments should be invested to maximise benefits.
Department for Communities: Belfast City Centre Street Materials Palette
DfC and its partners (BCC and DfI) are developing strategic guidance on a palette of materials for all streets and public spaces in Belfast city centre that can be used by designers, developers and others who are planning interaction with/development of the public realm environment within Belfast city centre.
- Relevance to INW Action Plan: This guidance would provide a coherent public realm material palette for the INW area, providing a palette for future public realm schemes. This project also considers unique character area qualities, ensuring heritage aspects and individuality could be expressed / celebrated through high quality public realm.
4. Inner North West Changing Context
Overview
Since the completion of the Masterplan in 2018, there has been tangible change in context of the INW area and the delivery of a number of schemes is underway.
The following section provides analysis of recently submitted planning applications, proposed infrastructure projects and a review of landownership and under-used sites.
The restored Northern Ireland Executive (January 2020) has renewed opportunities and commitments for larger infrastructure projects such as York Street Interchange and Streets Ahead. The delivery of these schemes would have a demonstrable impact on the INW area. Therefore, it is the aim of the Action Plan to position projects and proposals which are capable of maximising the benefits in the INW associated with existing schemes.
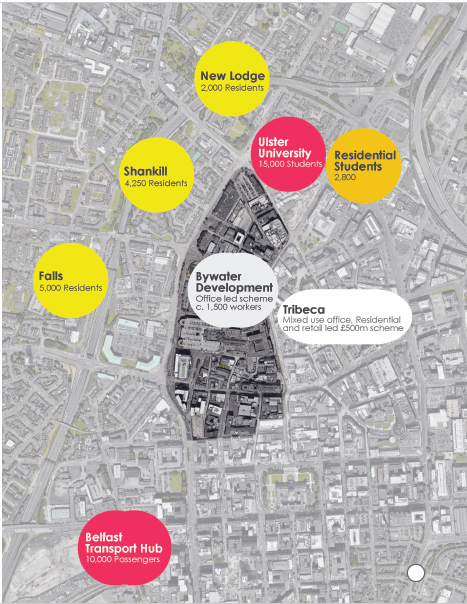
| Area | Information |
|---|---|
| New Lodge | 2000 residents |
| Shankill | 4250 residents |
| Ulster University | 15000 students |
| Residential students | 2800 |
| Falls | 500 residents |
| Bywater Development | Office led scheme consisting of 1500 workers |
| Tribeca | Mixed use office, residential and retail led £500m scheme |
| Belfast Transport Hub | 10000 passengers |
Inner North West Changing Context
Regeneration schemes within the area, such as the new Ulster University Belfast Campus which is currently under development, will act as a catalyst for development within the Masterplan area itself.
Figure 7 identifies the changing context of the INW and surrounding area in terms of proposed regeneration schemes, site specific development proposals and infrastructure enhancements schemes.
Investment appears to be concentrated to the north and western perimeter of the Inner North West area. This could ensure that investment is drawn out of the city centre in the direction of the Ulster University Campus and York St Interchange and importantly connecting communities to the INW.
Table 1 overleaf provides a summary of each scheme and its status (i.e. under construction, granted planning permission or a strategic proposal). The purpose of this is to establish a pipeline for investment which has the potential to directly impact upon the INW.
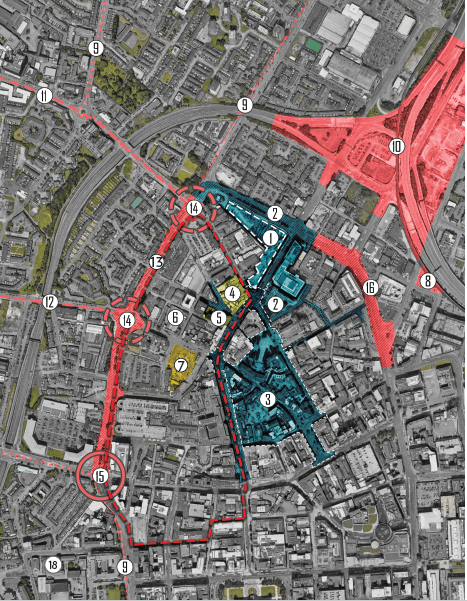
Table 1: Future regeneration schemes, infrastructure projects and site specific proposals
| Type | Scheme | Summary | Status |
Responsible bodies |
Source |
|---|---|---|---|---|---|
| Regeneration Scheme |
1. Ulster University Campus |
The new Ulster University (UU) city centre campus will be transformational in terms of its physical presence and the broad activities it will generate. | Phase 2: Under construction | Ulster University | BCCRIS |
|
2. Belfast Streets Ahead |
The Belfast: Streets Ahead phase 3 project aims to push the regeneration of the streetscape towards the north, extending the perceived retail core and engaging with an area of the city that is seeing great change. “Cathedral Gardens” and “Library Square” are included as part of BSA: III | Permission Granted, not yet developed 2 year meanwhile use project underway | DfI, DfC | BSA, BCCRIS, BotM | |
| 3. North East Quarter (Tribeca) | A proposed £500m mixed use development (formerly known as Royal Exchange) proposed within the north-east quarter of Belfast City Centre. | Permission Granted, not yet developed | Castlebrook Investments | BCCRIS | |
| Site Specific Proposal | 4. Belfast Telegraph Building | Proposed transformation of the former Belfast Telegraph site into a new development to provide state-of-the-art workspace in the city centre. | Permission Granted, not yet developed | BCC, McAleer & Rushe | BCCRIS |
| 5. Belfast Central Library | Proposed expansion of Belfast Central Library to become a more modern, user-friendly, multi-media community hub. | Strategic Proposal | DfC | BCCRIS | |
| 6. Proposed Creative Hub | As set out in BCCRIS, a proposed Creative Hub could be developed in the INW, benefiting from the Ulster University, the Cathedral Quarter and Belfast Central Library. The Creative Hub would be at the forefront of Belfast’s digital, media and innovation activity. | Strategic Proposal | BCC | BCCRIS | |
| 7. Bywater Development | A mixed-use scheme comprising ground floor retail and office accommodation. | Permission Granted, not yet developed | Bywater & Ashmour | Development / Proposal | |
| Infrastructure | 8. Gamble Street Halt | The creation of a new Rail Halt at Gamble Street to improve transit connections. | Strategic Proposal | BCC, DfI, Translink | BCCRIS |
| 9. Belfast Rapid Transit: Phase II | To improve the connections between North and South Belfast. | Strategic Proposal | DfI, Translink | BRCD, BCCRIS | |
| 10. York Street Interchange | Strategically important interchange for vehicular access to the city. | Strategic Proposal | DfI | BCCRIS | |
| 11. Clifton Gateway | Design proposals for a potential public realm scheme that will include improvements to: surfacing, lighting, landscaping, street furniture. | Application Submitted: Pending | DfI, DfC | BCCRIS | |
| 12. Shankill Gateway | Design proposals for a potential public realm scheme that will include improvements to: surfacing, lighting, landscaping and street furniture | Application Submitted: Pending | DfI, DfC | BCCRIS | |
| 13. Inner Ring Road (Carrick Hill / Millfield) | Proposed that the existing city centre ring road is transformed to create a ‘boulevard’ and reduce the ‘barrier’ effect between local communities and the city centre. | Strategic Proposal | DfI, DfC | BCCRIS | |
| 14. Junction Improvements | These improvements would provide greater priority and connectivity for pedestrians and are located on the main routes into the city centre that cross the Inner Ring Road | Strategic Proposal | DfI, DfC | BCCRIS | |
| 15. Super Crossing | A Super crossing proposed at the Divis Street / Millfield junction. | Strategic Proposal | DfI, DfC | BCCRIS | |
| 16. Dunbar Link | The creation of a tree-lined urban boulevard at Dunbar Link. | Strategic Proposal | DfI, DfC | BCCRIS |
Changing Context: Planning Applications
To the north of the CastleCourt, planning applications have been dominated by uses associated with the Ulster University campus, including a number of purpose-built student accommodation schemes and residential schemes. Wider public sector investment is planned in the form of the Shankill and Clifton Gateway Public Realm improvement schemes, whilst other private investment is planned in the form of the Belfast Telegraph re-development (‘The Sixth’) and the Bywater development south of North Street, which are now consented.
South of CastleCourt, a number of private sector schemes have come forward for city centre uses including offices, hotels, retail and residential development. This includes a number of applications that have been submitted in 2019 demonstrating continuing market confidence the area.
Table 2 overleaf sets out key information in relation to the identified planning applications including description of the development, developer and status of the proposal (i.e. pre planning, under consideration by BCC or determined). This helps to identify the range of land uses which could come forward in the INW, potentially in the short to medium term.
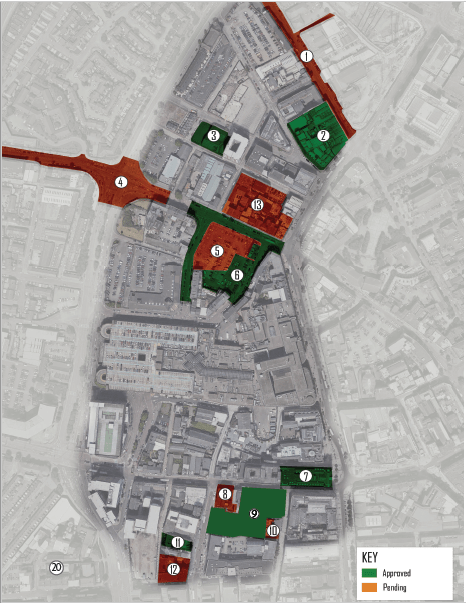
Table 2 Planning applications submitted since 2018 INW Masterplan
| Application Reference |
Figure Ref. | Proposal Description | Description of Development | Developer | Status |
|---|---|---|---|---|---|
| LA04/2019/0118/PAN | 1 | Clifton Gateway | Public realm and regeneration scheme to improve the environmental and streetscape quality of Crumlin Road Clifton Street and Donegall Street. | (Led by DfC) | Pre-Application |
| LA04/2018/1991/F | 2 | Belfast Telegraph Building | Redevelopment of the former Belfast Telegraph Building to include state-of-the-art workspace. The proposed scheme will comprise 230,000ft2 of commercial space with ground floor cafés, restaurants and retail. | McAleer & Rushe | Permission granted, not yet developed |
| LA04/2015/0676/F | 3 | Student Accommodation | Demolition of existing warehouse and construction of Managed Purpose Built Student Accommodation comprising: 78 Apartments containing 408 en-suite Bedrooms with shared living rooms and kitchens and 10 Studio Apartments containing 36 self-contained Studios on ground and 10 upper storeys. | Car Park Services Ltd & Slaney Ltd | Permission granted, under construction |
| LA04/2019/0200/F | 4 | Shankill Gateway | Public realm and regeneration scheme to improve the environmental and streetscape quality of the Shankill Road and North Street. | (Led by DfC) | Pending |
| LA04/2020/0325/F | 5 | Bywater Development | Proposed redevelopment of vacant surface level car park to facilitate the erection of a Mixed-Use building ranging from 4no. to 9no. storeys in height. | Bywater | Pending |
| LA04/2018/2470/O | 6 | Bywater Development (outline application) | A joint venture between Bywater Properties and Ashmour proposes to develop 235,000ft2 of office, co-working and workshop space across four buildings. | Bywater | Permission granted, not yet developed |
| LA04/2019/1903/F | 7 | Bank Buildings | Conservation led redevelopment and restoration of Bank Buildings. | Primark Ltd | Permission granted, under construction |
| LA04/2019/0068/F | 8 | Westgate House | Demolition of existing building and construction of 54no. apartments with associated landscaping and a retail unit at ground floor. | Kirk Bryson & Co Ltd | Pending |
| LA04/2019/2299/F | 9 | Norwich Union House | Development of a 7-storey building at Fountain Street / Castle Street comprising ground floor retail units and c.243,000ft2 (gross) of office accommodation above, an 8-storey building at Queen Street comprising 174no. hotel bedrooms and a double deck car park within the centre of the site comprising 62no. spaces. | McAleer & Rushe | Approved |
| LA04/2019/0352/F | 10 | Fountain street residential scheme | Refurbishment of the ground floor retail unit, convert the upper floors to office accommodation and alter the building’s façade. | Kirk Bryson & Co. Ltd | Pending |
| LA04/2018/2926/PAN | 11 | Queen Street hotel | Refurbish and extend the building to provide a 78no. bedroom hotel with lounge / bar / restaurant and courtyard space. | Big Top Productions | Pre-Application |
| LA04/2019/2932/PAN | 12 | Redevelopment of site at 31-33 Queen Street | Partial demolition and redevelopment and partial refurbishment and change of use of building at 35-39 Queen Street, and demolition of building and redevelopment of site at 31-33 Queen Street to provide ground floor restaurants/cafés and A2/B1 Offices. | Angus Properties | Pre-Application |
| LA04/2020/0354/PAN | 13 | Proposed mixed use re-development | The proposed mixed use re-development of the site, ranging between 5-9 stories over ground, will comprise new build floorspace of Class B1(a) office, Class C1 residential apartments, a hotel (sui generis), active ground floor uses including retail (A1), restaurants, cafés and bars (sui generis), with associated parking and related access for the redevelopment. |
S McGimpsey | Pre-Application |
Changing Context: Landownership and Under-Utilised Sites
The INW Masterplan identified a number of underdeveloped and underutilised sites throughout the area. Several of these sites were identified as being under public ownership and form a cluster along the western boundary adjacent to Carrick Hill (as displayed in Figure 9).
Belfast City Council lands (delineated in blue) include Smithfield car park and market and Little Donegall Street car park, whilst Department for Communities lands (delineated in pink) include Library Street, Samuel Street and Kent Street sites. Other underutilised sites identified in the north area include those under private ownership, several of which have proposals for development including the large car park on North Street (Bywater scheme).
The public sector has a key role in regenerating this area of the INW, and work is actively being progressed by BCC and DfC through the Strategic Sites Assessment to realise the development potential of their sites.
Although the southern area of the INW is dominated by private sector ownership and in turn fewer underutilised sites, DfC own a site on Castle Street which is currently being progressed by way of Development Brief.
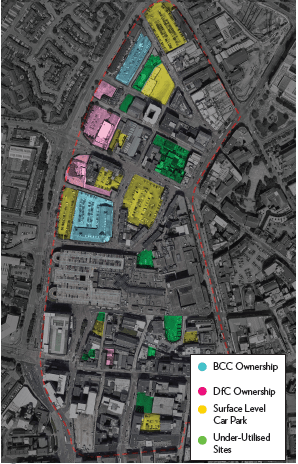
Opportunities for the Inner North West
The range of planning applications and infrastructure schemes being proposed and consented within, and in the vicinity of the INW highlights market confidence in the northern area of Belfast City Centre by developers.
Notable schemes including Ulster University, The Sixth (Belfast Telegraph), Bywater development and Tribeca have the potential to create new city centre destinations attracting significant levels of footfall, which will benefit the INW.
The INW area is at a critical stage in reestablishing itself as a ‘new city centre neighbourhood’ (INW Masterplan) and should be at the forefront of responding to the change in city centre user dynamics and position itself as an attractive, well served area to live, study, work and visit.
Opportunities for the INW area to respond to the changing context include:
- Proactive engagement by the public and private sector to seek out and respond to market opportunities in a flexible manner.
- Progress high-quality, residential led development on public sector lands and vacant sites.
- Re-think and consider gaps in the current offer regarding the types of uses city centre workers, residents and students would seek, such as leisure and convenience type uses which the INW is currently lacking.
- Pedestrian focused spaces to attract footfall through the INW, not around (for example students traversing from the Transport Hub to UU).
- Develop the night-time economy, to retain people from daytime to nighttime.
5. Stakeholder Engagement Process
The Delivery Strategy section within the 2018 INW Masterplan establishes the importance of a collaborative role between the public and private sector to aid the successful regeneration of the area.
The purpose of engagement is directed towards Masterplan delivery and understanding stakeholder’s priorities in terms of interventions and projects which would benefit the INW, specifying their priority in the short, medium and long term.
The following types of stakeholders were engaged:
Public Bodies:
- Department for Communities
- Belfast City Council
- Department for Infrastructure
Public Organisations:
- Northern Ireland Housing Executive
- Historic Environment Division (DfC)
- Libraries NI (Belfast Central Library)
- Inclusive Mobility and Transport Advisory Committee
- Guide Dogs Belfast
- Ulster University
Community and Business Organisations and Traders:
- Destination CQ
- Ashton Centre
- Save CQ
- Smithfield and Union Traders
- Carrick Hill Residents Association
- Belfast Civic Trust
- Brown Square
- Business owners
Elected Representatives
Individuals
Stage 1: One to One Meetings and Stakeholder Workshop
The purpose of the first stage of stakeholder engagement was to set out the scope of the Action Plan, help stakeholders understand the changing context of the area and identify what this could mean for future investment and land uses in the INW.
This stage of engagement took a number of forms including one-to-one meetings, workshops, a site walk over and ongoing email feedback from stakeholders.
One to One Meetings
Developers who own prominent sites in the INW were engaged to identify timescales for planned developments and to understand if there are any perceived barriers to the delivery of development. Opportunities for meanwhile uses on predeveloped lands and willingness of developers to implement such interim uses was also discussed.
Meetings with public sector officers from DfI and DfC were also carried out to discuss upcoming Infrastructure Plans/ Strategies which may impact on the Inner North West. Meetings also provided context as to the timescales and delivery of planned public realm schemes coming forward in the area.
Stakeholder Workshop (1)
This workshop focussed on the purpose of the Action Plan, changing context of the INW and presented the opportunity for stakeholders to outline their priority projects, including short to medium term interventions.
A suggestion raised during this workshop, was that a group walkover of the INW should be facilitated to enable stakeholders to identity where key interventions could be located, particularly those which have the potential to be implemented in the short term.
Feedback from the workshop was collated and shared with attendees prior to the site walkover (Supporting Information - Appendix C).
Stage 2: Site Walkover
The site walkover was carried out in January 2020 and helped to build upon the feedback received during the first workshop, specifically to identify where stakeholder’s priority projects could be implemented and how these could be delivered.
The group traversed the full INW area which promoted discussion on a street by street basis. Proposals such as the removal of traffic from Union Street and Library Street were noted as creating an opportunity to provide a better pedestrian environment through short term measures.
The INW walkover map and updated stakeholder feedback from this stage of engagement is presented in Supporting Information - Appendix D.
Stage 3: Stakeholder Workshop (2)
The purpose of the final stakeholder workshop in February 2020 was to present how the outcomes of stakeholder engagement helped to form a range of proposed projects and interventions for the INW Action Plan. Stakeholders then provided input to how proposed projects and interventions could be prioritised and their timescale for delivery (short, medium or long term). Projects were presented alongside plans where applicable to help contextualise the variety of proposals.
The input of stakeholders through each stage of engagement helped to develop a collaborative process and identified partnership working to help achieve the vision of the INW Masterplan.
Feedback from the workshop was collated and shared with attendees (Supporting Information - Appendix E).
Table 3 Stakeholder Engagement Overview
| Stage of Engagement | Key Message from Stakeholders | Impact on Action Plan |
|---|---|---|
|
Stage 1: 1:1 Meetings (September to November 2019) |
Private developers currently operating in the INW indicated that there would be interest in the public sector lands coming forward for development, potentially as a package. Recognition to the changing context of the INW area, with future opportunities for new social and leisure offer were also identified. Issues and barriers to development were considered as the existing infrastructure capacity of Belfast (including water) and licensing restrictions which could be a barrier to implementing meanwhile leisure uses and enhancing night time economy. |
Interest from the private sector in public sector sites is encouraging and highlights the Meanwhile uses identified in the Action Plan are proposed on public sector lands to ensure |
|
Stage 1: Stakeholder (December 2019) |
The initial stakeholder workshop provided insight into interventions and projects which could be carried out in the short to medium term. During the workshop, stakeholders acknowledged the role the INW could play in the future, highlighting the importance of a safe and high-quality environment for users to walk and cycle through. Issues relating to the maintenance of the public realm were identified, along with the negative contribution vacant sites and surface level car parks create. The importance of retaining culture and heritage through the protection of buildings was also discussed, with the potential for these buildings to offer meanwhile use space was also explored. Emphasis was added to the short term dynamic actions that could speed change in the urban environment, e.g. the response to the Bank Buildings fire. The feedback provided was categorised under the headings of: INW Central Spine Public Realm |
Feedback from the workshop was collated and shared with attendees prior to the site walkover. This feedback plus the site walkover has informed the projects that form the basis for the Action Plan, including public realm proposals and options to activate the INW. Stakeholders strong focus and request was for projects which could be delivered in the short term with the existing assets in the INW area. |
|
Stage 2: Site (January |
Following feedback from Stakeholder Workshop 1, the site walkover enabled stakeholders to specify This allowed discussion on the opportunities to create a better pedestrian environment on streets such as Union Street and Library Street through short term measures including temporary removal of traffic. The following areas were visited and interventions proposed:
|
The site walkover enabled the projects identified by stakeholders in Stage 1 to be developed further, allowing the Action Plan to attribute projects to specific streets. |
|
Stage 3: Stakeholder Workshop 2 (February 2020) |
The final workshop allowed the project team an opportunity to recap on the feedback provided and outcomes from the previous workshop and site walkover. The focus of this session was to discuss the priority rating associated with projects / initiatives for the Action Plan (High, Medium or Low Priority) and the proposed timescales for delivery (Short, Medium or Long term). Feedback from the workshop was collated and shared with attendees. |
General agreement was received from stakeholders regarding short term, ‘quick win’ projects such as public realm street specific enhancements, specialist lighting, temporary space pilot at Library Street and heritage led projects. The group emphasised that success of the projects is dependant on effective delivery mechanisms, and a proactive, coherent approach, ensuring the long term co-ordination and success of the INW area. The Action Plan responded by attributing specific funding mechanisms against the four overarching Action Plan Projects. |
6. Action Plan Projects
Overview
The Action Plan will be delivered through a series of defined projects which could be undertaken or facilitated by Belfast City Council, Department for Communities and key public partners and stakeholders.
Each project has been developed to contribute positively to the regeneration objectives defined in the INW Masterplan and are a direct result of stakeholder engagement.
Consideration has also been given to the types of development coming forward in and surrounding the INW and opportunities these could present to optimise user experiences and attract investment.
Types of Projects
The projects and interventions for the Action Plan are organised into four themes which directly align with key urban design principles set out in the INW Masterplan:
| Types of Projects | 1. Public Realm Enhancements | 2. Development Opportunities | 3. Celebrate and Protect Local Heritage | 4. Bring the INW to Life |
|---|---|---|---|---|
| INW Masterplan Urban Design Principles | Create a pedestrian and cyclist friendly environment. | Development to encourage the urban economy and City Centre living. | Integrate and reuse historic buildings. | Promote mixed use development to encourage the urban economy. |
| Project Overview | Improved treatment of streets and spaces, increasing the space dedicated to pedestrians and cyclists, creating an accessible and attractive environment and maintaining safe streets. | Key public and private sites which have the ability to act as catalysts for high quality, mixed use development, invigorating the INW and establishing a residential community. | Help the community to conserve, manage and utilise historic buildings to maintain the areas cultural and built heritage. | Activate the streets and public realm to bring streets and spaces in the INW to life during the day and at night. |
Action Plan: Projects
Table 4 Overview of Action Plan Projects
| 1. Public Realm Enhancements | 2. Development Opportunities | 3. Celebrate and Protect Local Heritage | 4. Bring the INW to Life | ||||
|---|---|---|---|---|---|---|---|
| 1.1 | INW Public Realm Upgrade Scheme | 2.1 |
Public Sector Site Development: INW Northern Cluster
|
3.1 | INW Heritage Stewardship | 4.1 | Temporary Open Space |
| 1.2 | Carrick Hill / Millfield Road Urban Boulevard | 2.2 |
DfC Development Briefs:
|
3.2 | Adaptive Reuse of Listed Buildings and ‘buildings of local significance’ |
4.2 | Specialist Lighting |
| 1.3 | Street Specific Projects | 2.3 | Smithfield Market | 3.3 | Celebrate Local Culture and Heritage | 4.3 | Outdoor Activity / Events |
| 1.4 | Maintaining Safe Streets | 2.4 | Section 76 / Developer Contributions | 3.4 | Adaptive reuse and redevelopment of Belfast Central Library |
4.4 | Belfast City Arts and Heritage Trail |
Public Realm Enhancements
Improved treatment of streets and spaces, increasing space dedicated to pedestrians and cyclists, creating an accessible and attractive environment and maintaining safe streets
Alignment with INW Masterplan Urban Design Principle: Create a pedestrian and cyclist friendly environment.
Site Wide Issues:
Poor quality streets and spaces can lower pride in an area and reduce investor confidence.
The 2018 INW Masterplan identified that the public realm presents a challenge.
Characteristics such as poorly defined pedestrian routes, lack of dedicated cycle paths and dominating large vacant sites create a poor and unattractive user environment.
The lack of formal spaces and play areas for children also reduces footfall and does little to attract families to traverse through the area.
The INW lacks a basic standard of maintenance. Graffiti, cracked pavements, poor lighting and potholes are an ongoing issue. These factors also create an inaccessible environment for those with disabilities and creates an perception of the area as not being safe during the day and at night.
Key Design Principles: Public realm enhancement should focus on the pedestrian experience, redressing the imbalance between space given to vehicles and pedestrians, and create an adaptable and flexible streetscape which supports a broad range of activity. Street specific interventions support the following principles established in the INW Masterplan:
- Pedestrian priority of space
- Quality design appropriate to scale and experience
- Flexibility to allow for street activation and animation
- Softening of space through soft landscaping where appropriate
- Building mounted lighting as part of a decluttered street
- Tree planting to enhance street structure, provide visual amenity and habitat
1.1 INW Priority Public Realm Upgrade Scheme
It is anticipated that through the increase of people living and working in the INW along with the opening of Ulster University, streets such as Union Street, Winetavern Street and Queen Street will become a main pedestrian route.
The creation of a high quality pedestrian and cyclist environment with the introduction of soft landscaping would significantly enhance user experiences whilst also creating a safer environment.
Delivering the INW Public Realm Programme:
Given the scale of the INW area and the vision for creating a coherent public realm, it will be most practical to implement the scheme in discrete sections / initiatives over a reasonable time period. This approach will allow funding to be obtained incrementally whilst delivering continued environmental enhancements and minimising local disruption.
This implementation framework, alongside the INW Masterplan, provides DfC and BCC with an evidence base to make the case for funds from available sources and where possible to combine available funds so that they work together to improve several aspects of the public realm in a consistent manner.
As an approximate guide, the INW Public Realm Programme could be delivered in the following phases:
High Priority Streets/ Phase 1:
- Clifton Gateway
- Shankill Gateway
- Union Street
- Winetavern Street
- Berry Street (removal of service yard)
- King Street (rationalise space adjacent to CastleCourt)
- College Court
Medium Priority/ Phase 2:
- Queen Street
- Junction of Carrick Hill with North Street
- Junction of Millfield with Smithfield Square North
- Samuel Street
This suggested phasing is of course indicative, and should opportunities arise as planned developments and development opportunity sites come forward, then these should be pursued as the priority. It is anticipated that this would be reviewed regularly against available budgets.
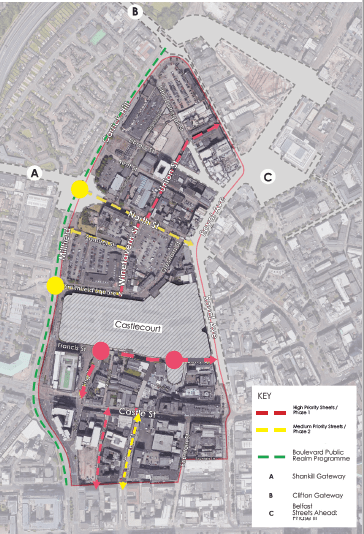
1.2 Carrick Hill / Millfield Road Urban Boulevard
As established in the INW Masterplan (Figure 13) this project would transform both sides of Carrick Hill/Millfield Road into an urban boulevard through the reduction of road widths to accommodate green planting and improved provision for pedestrian and cycle use.
This project would also enhance the quality of existing and future residential developments along this route, creating an environment which also encourages active travel (reduce severance) and a healthier living environment.
1.3 Street Specific Proposals
On the pedestrian priority routes identified, opportunities to rationalise the space and emphasise the priority given to pedestrians and cyclists through the following measures:
- Remove on-street car parking along portions of secondary roads and lands to extend footpaths and create cycle paths.
- Trial the location of planters in car parking spaces on a temporary basis to help soften particular areas, e.g. Union Street.
- Creation of a temporary pedestrian area on Library Street adjacent to Belfast Central Library in advance of Belfast Streets Ahead 3.
- Promote pedestrian priority through the upgrade of pavement and road materials, this also includes re-introducing materials such as cobbles and smaller setts to help improve the aesthetics of the street, re-establish features of heritage interest and reduce user conflict. This would also include the implementation of new or upgrades to existing pedestrian crossing points.
- Cycle friendly streets and cycle parking throughout the INW.
- Child friendly streets which engage and encourage playful behaviours. This could be in the form of painting measures along footpaths, temporary wall fixtures and imaginative street furniture.
Establish a sequence of green streets and spaces through environmental enhancements to create an attractive area for existing and future communities to enjoy.
- Soft landscaping by way of tree planting and introducing permanent and temporary planters. This initiative would be particularly effective in the northern area of the INW.
- The creation of temporary or permanent small scale ‘parklets’ throughout the INW which would provide respite from the busy urban environment.
- The creation of green walls and roofs, for example on CastleCourt, with the aim of reducing the harsh aesthetic of this building, promote biodiversity and improve air quality.
All identified street specific projects are considered as high priority and should be delivered in the short term.
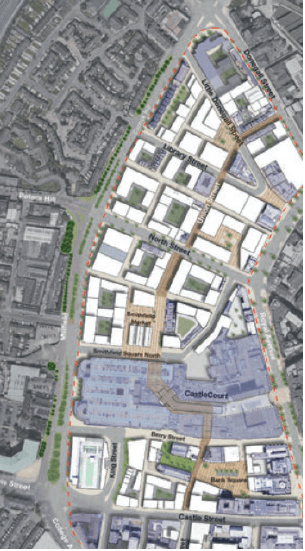
Street Specific Proposals
Northern Section
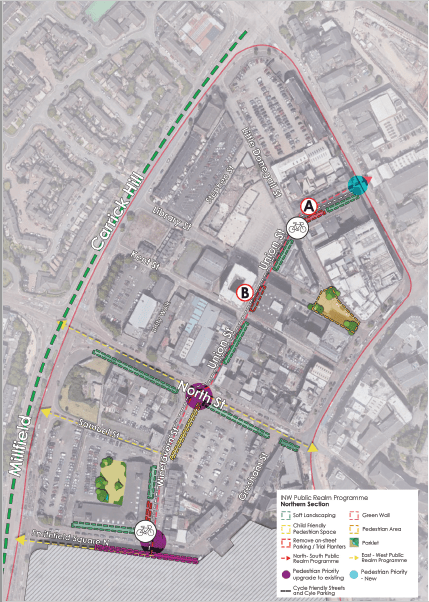
Remove on street car parking and replace with planters / seating.
Union Street: South Side
- 3 spaces
- 4 spaces
Winetavern Street
- 4 spaces
Soft Landscaping
- Union Street
- North Street
- Smithfield Square North
- Winetavern Street
Child Friendly Pedestrian Area
Winetavern Street:
- Pavement Painting
- Street Furniture
Parklet
- Smithfield
- Library Street
Pedestrian Priority
- Upgrade to Existing:
- North Street and Union Street
- CastleCourt and Winetavern Street
- New:
- Union Street and Donegall Street
Southern Section
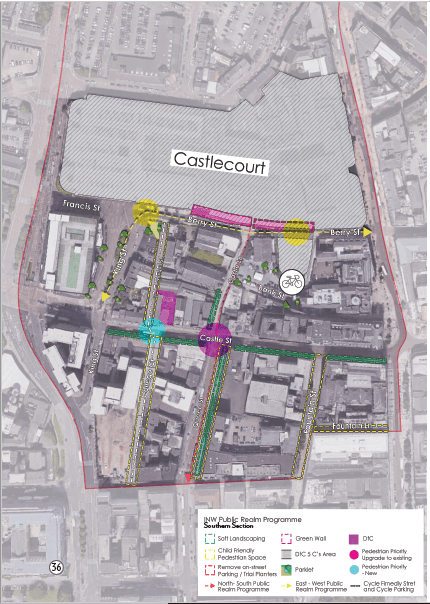
Green Wall
- CastleCourt
- Berry Street Service Yard
Soft Landscaping
- Castle Street
- Bank Square
- Queen Street
Child Friendly Pedestrian Area
Pavement Painting
- College Court
- Marquis Street
- Library Street
Fixed Structures
- Fountain Street
- Fountain Lane
- Queen Street
- Library Street
Parklet
- Marquis Street
Pedestrian Priority
- Upgrade to Existing:
- Castle Street and Queen Street
- New:
- College Court, Castle Street and Marquis St Junction
1.4 Maintaining Safe Streets Programme
The maintenance of footpaths and street furniture is required throughout the INW on a continual basis to ensure the area is accessible and safe for users. Whilst small interventions such as the removal of graffiti noticeably improves the aesthetic of the area.
Led by Business Improvement Districts operating in the vicinity including Destination CQ and BID ONE, a stewardship programme incorporating a dedicated feedback channel for local residents and businesses should be created to identify the maintenance issue and the body responsible for upkeep (i.e. DfI).
Destination CQ currently lead a ‘Safer & Cleaner’ initiative with the aim to create a welcoming community, where a positive experience of working, visiting and enjoying the area is a priority for all. This too includes street cleaning and graffiti removal. The extension of this initiative throughout the INW could also be explored or linked to the proposed maintenance programme.
Key actions for the upkeep and maintenance of streets and spaces within the INW to create a safe and accessible environment.
- Destination CQ BID and Belfast One, including liaison with Department for Infrastructure to create a feedback channel for residents and businesses in the INW to identify the maintenance issue and the body responsible for the upkeep.
- Potential for an online / digital based programme to allow ease and promotion of use.
- Work with Belfast City Council to seek targeted maintenance to improve the cleanliness, lighting and decoration of Smithfield Market to enhance first impressions.
- Local business operators and community groups to provide ‘maintenance champions’ to help promote maintenance / upkeep.
Table 5 INW Action Plan Projects
| Ref | Project Title | Overview | Action | Stakeholder Lead | Priority | Timescale |
|---|---|---|---|---|---|---|
| 1. Public Realm Enhancements: Create a Pedestrian and Cyclist Friendly Environment | ||||||
| 1.1 | INW Priority Public Realm Upgrade Scheme |
Implementation of high quality public realm to rationalise space and prioritise pedestrians and cyclists. High Priority Streets/ Phase 1:
Medium Priority / Phase 2:
|
INW Public Realm Detailed Design:
|
DfC | High | Medium term |
| 1.2 | Carrick Hill / Millfield Road Urban Boulevard. | Transform both sides of Carrick Hill/Millfield Road into an urban boulevard through the reduction of road widths to accommodate green planting and improved provision for pedestrian and cycle use. |
|
DfI (with BCC/DfC) | High | Medium term / Long term |
| 1.3 | Pedestrian Priority |
Pedestrian Priority – Upgrade to Existing:
|
|
DfC | High | Short Term / Quick Win |
| Cycle Friendly Streets and Cycle Parking |
Building upon DfI Cycle Strategy, designate dedicated cycle routes through the INW. Route could include: College Court, Marquis St, Winetavern St and Union St. Develop cycling infrastructure such as cycle stands adjacent to proposed event spaces or attractors in the INW. Could include: Bank Square, Brown Square, Library Square. |
|
||||
| Environmental Enhancements |
Tree planting and temporary/ permanent planters located:
|
|
||||
| Child Friendly Streets |
Pavement Painting
|
|
||||
|
Fixed Structures
|
|
|||||
| Removal of on-street car parking and locating planters temporarily |
Union Street:
Winetavern Street:
|
|
||||
| Removal of on-street car parking and locating planters temporarily | Library Street |
|
||||
| Pedestrian Priority |
Pedestrian Priority - New:
|
|
||||
| 1.4 | Maintaining Safe Streets | A dedicated maintenance programme/ pathway for the INW to ensure the continual upkeep of public realm. | Destination CQ BID and Belfast One, including liaison with Department for Infrastructure to create a feedback channel for residents and businesses in the INW to identify the maintenance issue and the body responsible for the upkeep. • Potential for an online / digital based programme to allow ease and promotion of use. • Work with Belfast City Council to seek targeted maintenance to improve the cleanliness, lighting and decoration of Smithfield Market to enhance first impressions. • Local business operators and community groups to provide ‘maintenance champions’ to help promote maintenance / upkeep. | Destination CQ BID, Belfast One BID and DfI. | High | Short term |
Development Opportunities
Key public and private sites which have the ability to act as catalysts for high quality, mixed use development of sites and buildings.
Alignment with INW Masterplan Urban Design Principle:
Development to encourage the urban economy and City Centre living.
The INW presents an opportunity to combine public landholdings of DfC and BCC to maximise the regeneration potential. These sites in the Inner North West offer regeneration potential and the opportunity to connect the city centre to surrounding, existing neighbourhoods.
Site Wide Issues:
Large vacant public sector and private sites within the INW has led to a poorly defined city centre area, with a lack of activity and lighting, which can create ongoing safety concerns.
These sites, often temporarily utilised for surface car parking, further detract from the quality of the INW environment.
Opportunity exists through the commitment of BCC and DfC in developing their sites through a phased approach as part of the Strategic Sites Assessment programme.
These sites have the ability to act as catalysts for high quality, mixed use development, invigorating the INW and establishing a residential community with small scale interventions for vacant sites having been identified.
Key Design Principles:
The development of these sites should be of high quality, promote active frontages and positively contribute to the built fabric of the INW area. Project proposals support the following principles established in the INW Masterplan:
- Deliver mixed tenure residential accommodation and different types of housing to support a diverse population
- Provide appropriate amenities and services to support a residential population
- Site-specific discussions regarding heights, density and massing to take place in context of planning process, in line with the LDP
- Ensure high-quality design that contributes positively to the legibility of the city and long distance orientation
- Deliver a variety of heights to create an interesting street profile and city skyline, in line with the LDP
Public Sector Sites
Public sector land holdings in the INW are largely located on the north western boundary, directly adjacent to Millfield Road and Carrick Hill. As identified in Figure 13 and noted, these sites are owned by both Belfast City Council and Department for Communities and have the ability to act as catalysts for high quality, residential led, mixed tenure development in the INW.
Site 1: Little Donegall Street
Site Area: 0.2 ha
Landownership: Belfast City Council
Site Description: Surface level car park bounded by existing residential properties fronting onto Carrick Hill, Library Street, Stephen Street and Little Donegal Street. Land zoned for Social Housing (CC 04/03) in the draft Belfast Metropolitan Area Plan.
Site 2: Library Street
Site Area: 0.1 ha
Landownership: Department for Communities
Site Description: This is a cleared site, accessed off Library Street. The site is zoned as ‘White land’ in
the draft Belfast Metropolitan Area Plan
Site 3: Kent Street
Site Area: 0.3 ha
Landownership: Department for Communities
Site Description: Surface level car park bounded by Kent Street, Unity Walk, North Street and Carrick Hill. The site is partially zoned as ‘White land’ and as a ‘City Centre Gateway’ site in the draft Belfast Metropolitan Area Plan.
Site 4: Samuel Street
Site Area: 0.2 ha
Landownership: Department for Communities
Site Description: Lands bounded by Samuel Street, Millfield and North Street with a laneway running between the site and existing properties to the rear (Law’s Court). The site is zoned within the ‘primary retail core’ and partially zoned as a ‘City Centre Gateway’ site in the draft BMAP.
Site 5: Smithfield
Site Area: 0.8 ha
Landownership: Belfast City Council
Site Description: This incorporates the Smithfield Market and adjoining car park. Lands bounded by Samuel Street, Winetavern Street, Smithfield Square North. Between the Smithfield site and Millfield Road is a surface level car park (owned by Car Park Services Ltd).
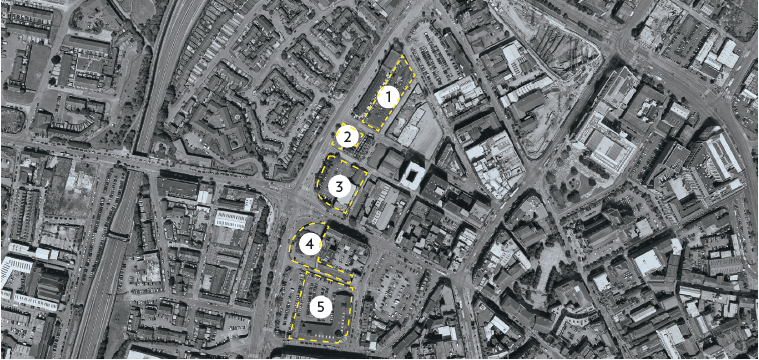
2.1 Public Sector Site Development: A comprehensive and co-ordinated programme of residential led, mixed use development
Little Donegal Street, Library Street and Kent Street are being brought forward as the INW Northern Cluster for comprehensive, residential led mixed use development by Belfast City Council and Department for Communities.
The development of these sites would be in line with the Belfast Agenda and emerging Local Development Plan to include residential use to increase the number of people living in the city centre and commercial development to support job creation and grow the economy.
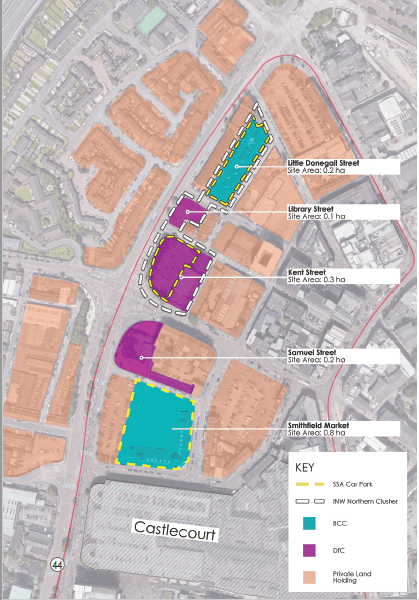
2.2 Public Sector Site Development: DfC Development Briefs
The Department for Communities regularly prepares development briefs for development of land in its ownership. These development briefs set out the vision, policy requirements, conditions of development and route to disposal of a site (typically through a Development Agreement). Development briefs are a useful tool for improving:
- The quality and consistency of advice provided to potential developers;
- The efficiency of the planning process; and
- The quality of the built environment.
A site-specific brief is a stepping stone between the provisions of the development plan and the requirements of a planning application.
The delivery arrangements should detail all stages including site disposal/ joint venture activities, to the phased development of the sites (including a timeframe). This would help inform wider planned development and investment in the INW area. DfC have prepared development briefs for the following sites in their ownership:
- Samuel Street
- 83-87 Castle Street
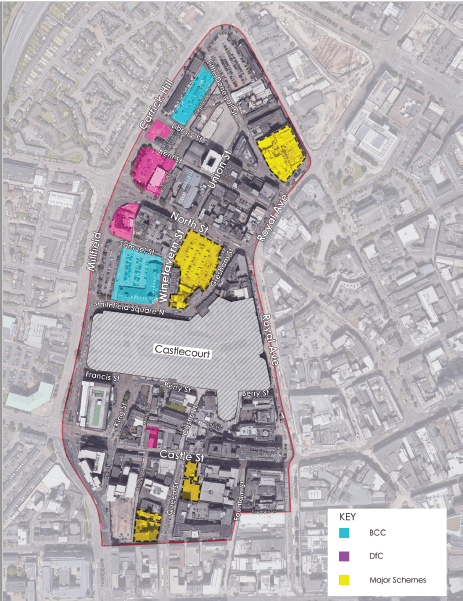
2.3 Smithfield Market
Smithfield Market with new public realm has the potential to be a place of confluence and key public space in the Inner North West. The redeveloped marketplace is considered a long-term project, and one which would require early and ongoing stakeholder engagement with Smithfield Market Traders.
Stakeholders also identified short term, targeted maintenance as an ongoing project which would require ongoing collaboration with Belfast City Council. This could include lighting and decoration of the existing premises to enhance the appearance of the market.
2.4 Section 76 / Developer Contributions
Through the planning process, developer contributions / S76 agreements for developments coming forward in the INW should be allocated to align with plans and priority schemes identified in the Action Plan.
| Ref | Project Title | Overview | Action(s) | Stakeholder Lead | Priority | Timescale |
|---|---|---|---|---|---|---|
| 2.1 |
Public Sector Site Development: A comprehensive and co-ordinated programme of residential led, mixed use development. |
INW Northern Cluster:
|
Clustering of public sector sites to bring forward a comprehensive residential led, mixed use development.
|
BCC and DfC | High | Short term |
| 2.2 |
Public Sector Site Development: DfC Development Briefs. |
Samuel Street |
|
DfC | High | Short term |
| 83-87 Castle Street | ||||||
| 2.3 | Smithfield Market | Targeted maintenance to improve the cleanliness, lighting and decoration of the existing premises to enhance the first impressions of the market. | BCC Markets Management Team to continue engagement with traders regarding a schedule of improvements to be undertaken. | BCC (with DfC) |
High | Long Term |
| A comprehensive and co-ordinated programme of residential led, mixed use development to include a reimagined Smithfield Market with new public realm. |
|
|||||
| 2.4 | Section 76 / Developer Contributions |
Through planning process, developer contributions/ S76 Private development sites coming forward throughout area includes, but not limited to;
|
Through planning process, developer contributions/ S76 agreements to be allocated to align with plans and priority schemes identified in the INW. | BCC | High | Short Term |
Celebrate and Protect Local Heritage
Help the community to conserve, manage and utilise buildings to maintain the areas cultural and built heritage.
Alignment with INW Masterplan Urban Design Principle:
Integrate and reuse historic buildings.
Site Wide Issues:
Many buildings of heritage and architectural interest in the INW are vacant and at risk of running into further disrepair.
The loss of cultural identity in the INW is a considerable issue due to significant levels of demolition.
The lack of protection through a conservation area designation over parts of the INW has led to uncoordinated development forms (and demolition) which detract from heritage assets.
Although a collection of heritage assets remains, there is no co-ordinated approach to showcasing the INW’s unique history or unique buildings to the wider public/ tourists.
Branding has been established for the Smithfield and Union area within the INW, which could be utilised further, whilst the south end of the INW lacks a distinctive identity and character.
Key Design Principles:
The following project proposals support the following principles established in the INW Masterplan:
- Retain and enhance the listed and historic buildings
- Encourage a variety of uses, such as housing, leisure, community and cultural facilities
- Reuse historic buildings to reactivate the street while maintaining architectural heritage and high-quality design
3.1 INW Heritage Stewardship
Partnership working across the public sector and individuals is essential to conserving the existing cultural and built heritage assets in the INW for the enjoyment of future generations.
A key project would be to establish a subgroup to help champion, protect and deliver cultural heritage projects. Potential members of the group could include community groups, building owners and public-sector bodies including Belfast City Council: LDP Conservation and/or Urban Design officers, DfC Historic Environment Division and non-public-sector organisations such as Ulster Architectural Heritage, Belfast Civic Trust, Belfast Buildings Trust and BIDs.
There is also the potential for those interested to seek partnership, share experiences and explore funding opportunities with neighbouring heritage groups such as the North Belfast Heritage Cluster and Sailortown Regeneration Group.
The group should seek to establish shared goals, available funding and delivery of projects, including events and activities. This group could also collectively work to advocate and lobby in the protection of buildings under spot listing or local / community listing.
The focus of this group could consider projects / initiatives that align with the Historic Environment funding streams:
- Heritage Research: Increasing understanding our shared resource and enabling excellence through Heritage Research schemes (e.g. economic value of heritage, climate change, heritage skills).
- Heritage Regeneration: Strengthening local communities by supporting third sector capacity and regeneration initiatives through Heritage Regeneration schemes (e.g. Heritage At Risk, Holding Repairs and Council owned structures fund).
- Heritage Repair: Encouraging sustainability and best practice in conservation in the preservation of the historic environment through Heritage Repairs support (e.g. listed buildings repair, rolling fund for repairs).
- Heritage Revival: Promoting the social value of the historic environment and the innate contribution this can make to wellbeing through Heritage Revival initiatives (e.g. Maintenance week catalyst, training and education, heritage maintenance awards).
The following projects would be initial priorities for the sub-group to take forward.
3.2 Adaptive Reuse of Listed Buildings and ‘buildings of local significance
- Collate a database of important building owners (‘buildings of local significance’ and listed buildings as defined in the 2018 INW Masterplan). Engage and work with building owners to identify funding streams for building maintenance and improvements.
- Identify and connect potential tenants for meanwhile or short term tenancies. Outlining the benefits to property owners of meanwhile uses such as reducing the risk of vandalism and long-term disrepair.
- Advocate for proposals that support the reuse of important buildings, such as Belfast Central Library as detailed further.
3.3 Celebrate Local Culture and Heritage
- To create a greater awareness of the historic past of the INW area, there is an opportunity for the Subgroup to create a co-ordinated plan of events and projects.
- This includes ensuring the heritage and character of the INW is expressed in permanent features such as public realm and wayfinding, but also through events or temporary public art.
3.4 Shop Front and Townscape Improvements
This scheme could provide financial assistance to help business property owners and tenants to upgrade and rejuvenate their shop fronts.
The aim of the scheme is to improve shop fronts as a way of supporting the growth of local businesses, improving the local environment and raising the image of the area amongst local residents.
Donegall Street and Queen Street would be considered as priority for the initial roll-out of any improvement scheme, however, this could be phased throughout the INW.
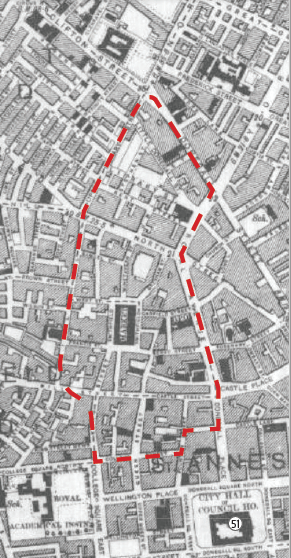
Belfast Central Library
Belfast Central Library is a Grade A listed building due to both its architectural and historic interest.
The day the library was opened in 1888 was also the day that Belfast was ceremonially granted city
status and the library as a civic institution is thus symbolic of the beginning of a new era in the history
of Belfast.
The Library forms a geographical hub for some of the most socially deprived areas in Belfast for which there are areas of economic inactivity, unemployment and low educational attainment. With several recent pivotal and catalyst developments taking place within close proximity of the Central Library site, such as the Ulster University City Centre Campus, the role of the Library will remain important in facilitating inclusive development.
The following projects present the opportunity to revive and enhance the setting of Belfast Central Library:
3.5 Creating a culture-related “outdoor room” in the city centre – Library Street
Streets Ahead 3 proposes to create ‘Library Square’ which would provide a pedestrian only area (removal of C-carriageway) between Belfast Central Library and the Belfast Telegraph building. Through the development of such space in advance of SA3, Belfast Central Library would benefit from utilising it (which has direct level access into the library) for story telling or event purposes.
Refer to project reference 4.1 Temporary Open Street Pilot
3.6 Reactivate the street, maintain architectural heritage and a variety of uses
Belfast Central Library is a dominant building within the narrow street pattern in the north section of the INW, with little activation onto Union Street, Library Street or Kent Street.
Proposals to illuminate ground floor windows onto Union Street through story telling images/ lighting and innovative lighting options to highlight the important architectural features of the Lynn Building should be explored.
Refer to project ref. 4.2 specialist lighting.
3.7 Opportunity to deliver flexible work, innovation and cultural space:
Belfast Central Library is facing several major challenges. The building structure is deteriorating rapidly. The existing design and lay-out is inefficient to manage and costly to staff. There are significant issues in terms of fire safety, disability access and staff accommodation including health and safety. All these, in turn, combine to impact adversely on services to the public.
Whilst an Outline Business Case (OBC) for the redevelopment of the library on its existing site was approved by the then Minister of Culture, Arts and Leisure in April 2016, Libraries NI has been awaiting approval to proceed to the next stage in the process, i.e. the development of a full business case.
To drive, deliver and implement a range of actions needed to achieve the overall aim of redeveloping the Belfast Central Library site, it will require a revised concept for the site through formal Pre- Application Discussions with Belfast City Council (and Historic Environment Division) to establish the capacity of the site (extent of building footprint and building heights); submission of a revised OBC; and engage Steering Group at key stages of the ongoing review and help influence strategic decisions regarding the future development of the site.
Development of the Central Library, alongside redevelopment of the Belfast Telegraph and Streets Ahead Phase 3, is identified in the INW Masterplan as a beneficial asset to the regeneration of the Donegall Street and Library Street area.
- The Library itself is identified as an opportunity to deliver flexible work, innovation and cultural space.
- As a listed building, the INW masterplan advocates the reuse / retention of historic buildings to reactivate the street, maintain architectural heritage and a variety of uses.
- Fronting Royal Avenue, the Library will have a role in creating an active frontage, which connects the new Ulster University campus to the City Centre.
Table 7 Celebrate and Protect Local Heritage
| Ref | Project Title | Overview | Action(s) | Stakeholder Lead | Priority | Timescale |
|---|---|---|---|---|---|---|
| 3.1; | INW Heritage Stewardship |
Establish a INW heritage subgroup to help champion, protect and deliver heritage projects (research, regeneration, repair and revival). Potential for those interested to seek partnership, share experiences with neighbouring heritage groups such as the North Belfast Heritage Cluster and Sailortown Regeneration Group. |
Identify clear roles and responsibilities.
|
Public-sector bodies including Belfast City Council: Conservation and/ or Urban Design officers, DfC Historic Environment Division and non-public sector organisations such as Ulster Architectural Heritage, Belfast Civic Trust, Belfast Buildings Trust and BIDs | Medium | Short Term |
| 3.2 | Adaptive Reuse of Listed Buildings and ‘buildings of local significance’ - identify and connect potential tenants for short-term tenancies. |
|
Medium | Short Term | ||
| 3.3 | Celebrate Local Culture and Heritage-in Medium Short Term features such as public realm, lighting and wayfinding. |
|
Medium | Short Term | ||
| 3.4 | Shop Front and townscape improvements |
Opportunity for local businesses to improve the appearance of their premises and historic buildings throughout the INW. Priority Streets/ Phase 1 could include:
|
|
DfC, Destination CQ, BID One. | High | Short Term |
| 3.5 | Belfast Central Library | Creating a culture-related “outdoor room” in the city centre – Library Street. | Library Street (see ref 1.3 and 4.1) | DfC, HED, BCC Conservation Officer and Libraries NI. | High | Short Term |
| 3.6 | Reactivate the street, maintain architectural heritage and a variety of uses. |
|
High | Short Term | ||
| 3.7 | Opportunity to deliver flexible work, High Medium Term innovation and cultural space: Redevelopment of Belfast Central Library. |
|
High | Medium Term |
Bring the INW to Life
Activate the streets and public realm in the INW with a range activities during the day and at night.
Alignment with INW Masterplan Urban Design Principle:
Promote mixed use development to encourage the urban economy.
Site Wide Issues:
At present the INW does not exhibit an environment which encourages people to dwell.
A distinctive lack of animation and evening economy uses to draw surrounding city users into the INW.
The lack of footfall during evenings in particular creates an uninviting and unsafe environment.
The absence of active frontages along CastleCourt and the severance it (including its service yard) causes does not promote active travel through the area.
Opportunities such as the creation of an ‘artists quarter’ along Gresham Street and ongoing proposals for an artist square in Brown Square highlight the ambitions to engage in activities and uses to create economic and social value.
Key Design Principles:
- The following project proposals support the following principles established in the INW Masterplan:
- Encourage proposals that acknowledge the industrial heritage of the area
- Introduce meanwhile uses on vacant land to create active street frontages, help animate the city or night-time economy and accommodate seasonal events
4.1 Temporary Open Space Project
A new public space is to be created within the Belfast Streets Ahead Phase III project at Library Street and Little Donegall Street and is referred to as “Library Square”. DfC is the lead partner in the scheme and includes the area around Belfast Central Library. New pavements, artwork, street furniture, lighting and gardens were all included in the project. This will add greatly to the open space provision in the INW and supports the Connectivity Study.
However, the £35 million scheme has been delayed as DfC has not been able to progress with the project as funding has not yet been available. Whilst the project remains a priority for the Department, there is an opportunity to put in place temporary measures to close roads, and to test out the Library Square proposals in advance of Belfast Streets Ahead Phase III being implemented.
A temporary space at Library Square provides an opportunity to publicise the ‘Library Square’ project to local people, businesses, community groups, educational institutions and the media. This would encourage people to use the temporary space as well as interact and engage in activities. The use of the temporary public space could act as a catalyst to boost local business and use/awareness of local facilities, e.g. the library.
The location is suitable location for a temporary space as it is close to Royal Avenue, but not located on a main thoroughfare, so traffic disruption could be kept to a minimum.
The physical features of the temporary space could include:
- Furniture | Seating, Bollards, Cycle Racks, Bins
- Structures | Stage, Canopy, Market Stalls, Wall Banners, barriers
- Surfacing | Painting, Artwork (by local groups or artist), red carpet runner
- Lighting
- Tree Planters
The main programme for the temporary space could include:
- Link with the Libraries NI Events Programme for Belfast Central Library to showcase its unique, cultural and heritage assets
- Performance / space for local artists
- Projections by local arts / media
- Food tasting / BBQ
- Children’s play area
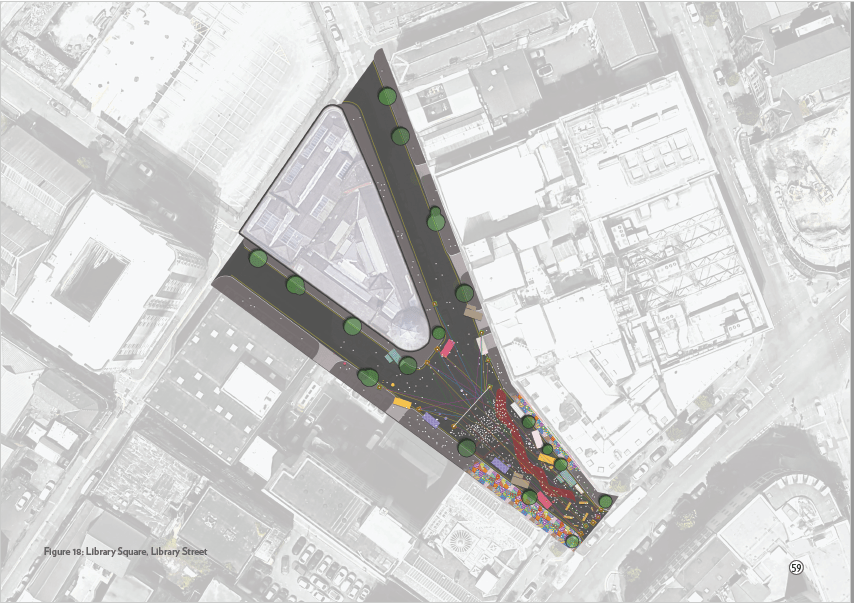
4.2 Specialist Lighting
Innovative lighting presents an opportunity to add significant interest to streets, spaces and buildings within the INW.
Quick win proposals including festoon lighting between buildings and storytelling through imaginative lighting onto buildings (particularly those with no active frontages) creates a reason for pedestrians to walk through the area.
Buildings of local importance in the area would also benefit from dedicated lighting which would reveal the architectural history of the city to more dramatic effect.
4.3 Outdoor Activities / Events
To activate the INW area, this proposal encourages the creation of multi-functional spaces which could facilitate markets or outdoor events.
Outdoor streets and spaces including Library Square and Smithfield Car Park have the potential to facilitate Sunday markets or specialised events such as flower, book or food market.
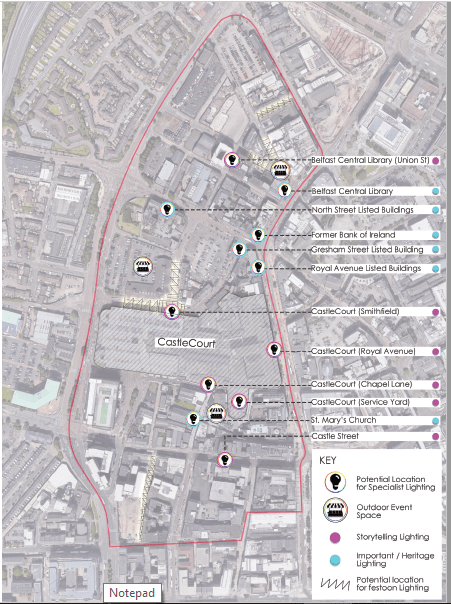
4.4 Belfast City Arts and Heritage Trail
The co-ordination of an arts trail, linking Greater Clarendon, Cathedral Quarter, Inner North West to Brown Square and onwards to North Belfast via Clifton House to Crumlin Road Gaol presents an opportunity to attract future tourists and visitors.
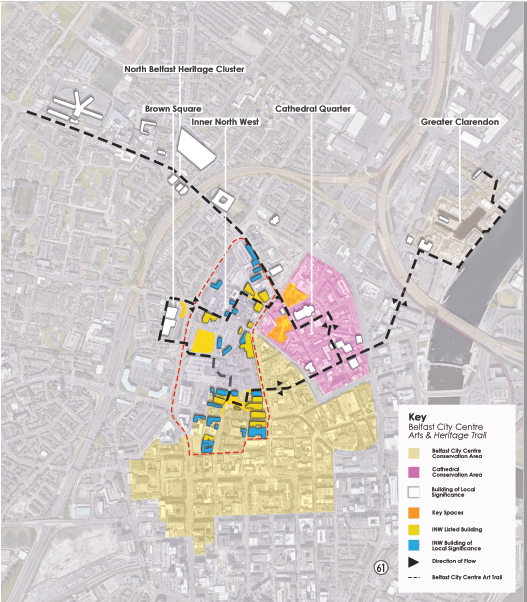
Table 8 Bring the INW to Life
| Ref | Project Title | Overview | Action(s) | Stakeholder Lead | Priority | Timescale |
|---|---|---|---|---|---|---|
| 4.1 | Temporary Open Space Pilot | Opportunity to put in place temporary measures to test out the ‘Library Square’ proposals in advance of Belfast Streets Ahead Phase III being implemented. |
|
DfC / BCC and Libraries NI. | High | Short Term Quick win |
| 4.2 | Specialist Lighting |
Festoon Lighting (overhead street lights):
Historic Building Lighting:
Storytelling through light:
|
|
BCC / DfC | High | Short Quick win |
| 4.3 | Outdoor Activities / Events |
Provide potential locations for activities such as outdoor markets include:
|
|
DfC, BCC, DfI, LibrariesNI, BID One and Destination CQ BID; Heritage Subgroup | Medium | Short |
| 4.4 | Belfast City Arts and Heritage Trail | Create a link to arts/ heritage trail from: Greater Clarendon / Sailortown to Cathedral Quarter through the INW to Brown Square and onwards to Clifton House and Crumlin Road Gaol. |
|
BCC (Planning and Conservation Officer), DfC, HED and local communities. | Medium | Short |
7. Delivery and Funding Options
Overview
This section outlines the key partners and potential funding programmes which could be engaged to deliver the range of Action Plan Projects.
All projects identified will require a proactive approach with support from the wider public, private, political and community sectors over the coming years.
By combining and co-ordinating available sources of funding it is possible to create added regeneration value, reduce impacts associated with new development and stimulate transformation in the INW area which meets the aspirations set out in the Belfast Agenda and the INW Masterplan.
The following public-sector programmes and initiatives have been identified as having the potential to deliver projects under each of the Action Plan Project themes.
While Belfast City Council and Department for Communities is expected to perform a key role, as recognised, future public and private sector collaboration with other agencies is recognised as critical to enabling, funding and delivering the projects, particularly for the development of publicly owned sites.
Projects will also need to be taken forward on a phased basis over time as resources, funding opportunities and prevailing market conditions permit. A flexible approach is advocated so the programme for delivery (high priority/ short timeframe) can adapt and respond to changing circumstances and new opportunities, such as new developer or investor interest, or an emerging source of funding.
Table 10 Delivery and Funding Options
| Project Theme | Levers for Project Implementation | Funding Programmes |
|---|---|---|
| 1. Public Realm Enhancements | Belfast City Centre Materials Palette (DfC) • Cycling Strategy (DfI) • Connectivity Study (BCC) | Streets Ahead Phase 3 • Public Realm Environmental Improvements (DfC): Clifton and Shankill Gateway Schemes • Developer Contributions (BCC): 5Cs public realm upgrade • Future City Centre Programme (BCC) |
| 2. Development Opportunities | Strategic Sites Assessment / Development Briefs (DfC/BCC) • Local Development Plan (BCC) | Developer Contributions (BCC) |
| 3. Celebrate and Protect Local Heritage | Repair and Maintenance Guidance, Historic Environment Division (DfC) • Libraries NI Belfast Central Library Strategic Outline Business Case | Revitalise Schemes (DfC) • Historic Environment Fund (DfC) • Heritage Fund (National Lottery Heritage Fund NI) • Belfast Investment Fund (BCC) |
| 4. Bring the INW to Life | Lighting Strategy (BCC) • Future City Centre Programme (BCC) | Developer Contributions (BCC) • Heritage Fund (National Lottery Heritage Fund NI) |
Refer to page 12-15 for current Public Sector Programmes.
Department for Communities Funding Options
Improving Places Projects:
The Department has responsibility for projects that aim to improve places in order to bring about regeneration and lasting change to areas across Northern Ireland. To date this scheme has included: Belfast Streets Ahead and Bank Square.
Public realm / Environmental Improvement:
The Department has responsibility for urban regeneration. This is delivered by Belfast Regeneration Directorate, with the aim of creating high-quality public spaces and footpaths to encourage better access for all people including those with mobility or sensory issues.
Historic Environment Funding and Grants:
Historic Environment Funding is available to owners and groups to repair, research, and regenerate historic buildings, historic monuments, and the wider historic environment.
The Historic Environment Division seeks to support works and activity aimed at conserving heritage assets and increasing our knowledge and public awareness of the historic environment. This categorises support under four ‘Streams’ – Research, Repair, Regeneration and Revival each contain a number of funding routes.
Revitalisation Scheme:
fC Revitalise grant schemes are designed to improve shop frontages and enables traders to apply for funding up to c. £5000 for their properties. Previous revitalise scheme funding covers the costs of aspects such as painting, washing, signage, guttering and downpipes and shop front improvements/ repairs.
Revitalise grants are defined by application opening and closing dates and are only available during certain timeframes.
Other Sources
Heritage Lottery Fund:
Through their Corporate Plan (2017 – 2021), Belfast City Council have acknowledged that Heritage Lottery Fund applications will be used to explore potential for delivery of the Neighbourhood Attractiveness Programme for Belfast.
HLF provides grants of anywhere between £3,000 and over £5 million for Heritage Horizon projects that align with its strategic priorities of museums, historic buildings and the historic environment, alongside cultural tradition. Local authorities, charities and community interest groups, or public sector organisations, however applications must be led by not-for profit organisations or partnerships led by not-for-profit organisations.
