Published online: May 2023
Contents
- Introduction
- Policy context
- The Belfast context
- Achieving high quality design
- Tall building guidelines
1 Introduction
1.1 Overview
1.1.1 Planning applications for tall buildings within Belfast have notably increased over recent years, with a focus on ‘high rise’ office schemes to meet business needs that require high quality floorspace within accessible city centre locations, as well as higher density city centre residential opportunities. Coupled with the Local Development Plan (LDP) ambitions in relation to population growth, additional employment opportunities and the sustainable reuse of brownfield sites, these factors will place increased pressure on Belfast City Council’s Planning Department to achieve higher density schemes in urban areas.
1.1.2 If not managed appropriately, tall buildings can have an adverse impact on the unique qualities of our built environment. However, when handled sensitively, tall buildings can contribute positively to the growth of the city in their sustainable use of land and have the potential to contribute to the densities required for compact city life. Proposals for tall buildings within Belfast will therefore be required to demonstrate that they will not have an adverse impact on their surroundings, particularly in relation to the character, setting and appearance of the city’s built heritage assets and will be expected to be of the highest architectural design.
1.2 Purpose of guidance
1.2.1 This Supplementary Planning Guidance (SPG) provides advice and guidance specific to tall buildings. It applies to the Belfast City Council area and is intended to be a point of reference for:
- Planning officers in assessing and making recommendations on planning applications.
- Councillors who make decisions on planning applications.
- Applicants and their multidisciplinary design teams (architects, urban designers, landscape architects, engineers, developers and planning consultants), in preparation of applications.
- Communities and their local representatives.
- Other interested stakeholders within the planning process.
1.2.2 This SPG represents non-statutory planning guidance that supports, clarifies and/or illustrates by example, policies contained within the current planning policy framework, including development plans and regional planning guidance. The information set out in this SPG should therefore be read in conjunction with the existing planning policy framework, most notably the Strategic Planning Policy Statement (SPPS) for Northern Ireland and the Belfast Local Development Plan.
2 Policy context
2.1 Regional planning policy and guidance
Regional Development Strategy (RDS) 2035
2.1.1 The RDS provides regional guidance under the three sustainable development themes of economy, society and environment in relation to design issues. Policy RG7 supports urban and rural renaissance by recognising the unique qualities of our cities towns and villages to attract investment and activity ensuring quality urban areas are improved, maintained and enhanced with adequate provision of green infrastructure and the design and management of public realm.
Strategic Planning Policy Statement (SPPS) for Northern Ireland (2015)
2.1.2 The SPPS outlines that good design can change lives, communities and neighbourhoods for the better. It also outlines that new buildings and their surroundings have a significant effect on the character and quality of a place, defining public spaces, streets and vistas and creating the context for future development. Emphasis is placed on placemaking as a people-centred approach to the planning, design and stewardship of new developments and public spaces that seeks to enhance the unique qualities of a place, how these develop over time and what they will be like in the future.
2.1.3 The SPPS states that the key to successful placemaking is identifying the assets of a particular place as well as developing a vision for its future potential. This includes the relationship between different buildings, the relationship between buildings and spaces, the nature and quality of the public domain itself, the relationship of one part of a village, town or city with other parts and the patterns of movement and activity that are thereby established.
2.2 Local planning policy
Plan Strategy
2.2.1 The Local Development Plan (LDP) Plan Strategy provides the strategic policy framework for the plan area as a whole across a range of thematic areas. It sets out the vision for Belfast as well as the objectives and strategic policies required to deliver that vision, based on a suite of topic-based operational policies, including those relating to tall buildings.
2.2.2 The SPPS states that poor design should be rejected, particularly proposals that are inappropriate to their context, including schemes that are clearly out of scale, or incompatible with their surroundings. To this end, the Council’s Tall Buildings SPG supports the SPPS in resisting development which is of poor design quality.
2.2.3 The guidance contained within this document will help support and inform development proposals and their assessment from a placemaking and urban design viewpoint. This document aims to provide clear and concise design guidance that appeals to a wider audience by avoiding the use of jargon and providing definitions for clarity and understanding. It also takes account of the ever-changing environmental, social and economic background experienced globally. Changing demographics, advances in technology and environmental uncertainties will play a huge role in how we develop our city. This guidance provides further information for thinking ahead to encourage developments that are lasting and sustainable places for all, as highlighted within appropriate sections throughout the document.
Local Policies Plan
2.2.4 Once adopted, the Local Policies Plan (LPP) will set out site-specific proposals in relation to the development and use of land across Belfast. It will contain local policies, including site-specific proposals, designations and land use zonings required to deliver the councils vision, objectives and strategic policies, as set out in the Plan Strategy. This guidance aims to highlight ways in which these attributes can contribute to positive placemaking within the planning system.
Image 1: Local Development Plan Policy Context
Diagram illustrates how Policy DES3 Tall buildings sits below overarching Strategic Policies in particular SP5 Positive Placemaking and its consideration alongside a range of accompanying topic based polices within the ‘Shaping a liveable place’ theme as well as other relevant thematic polices.
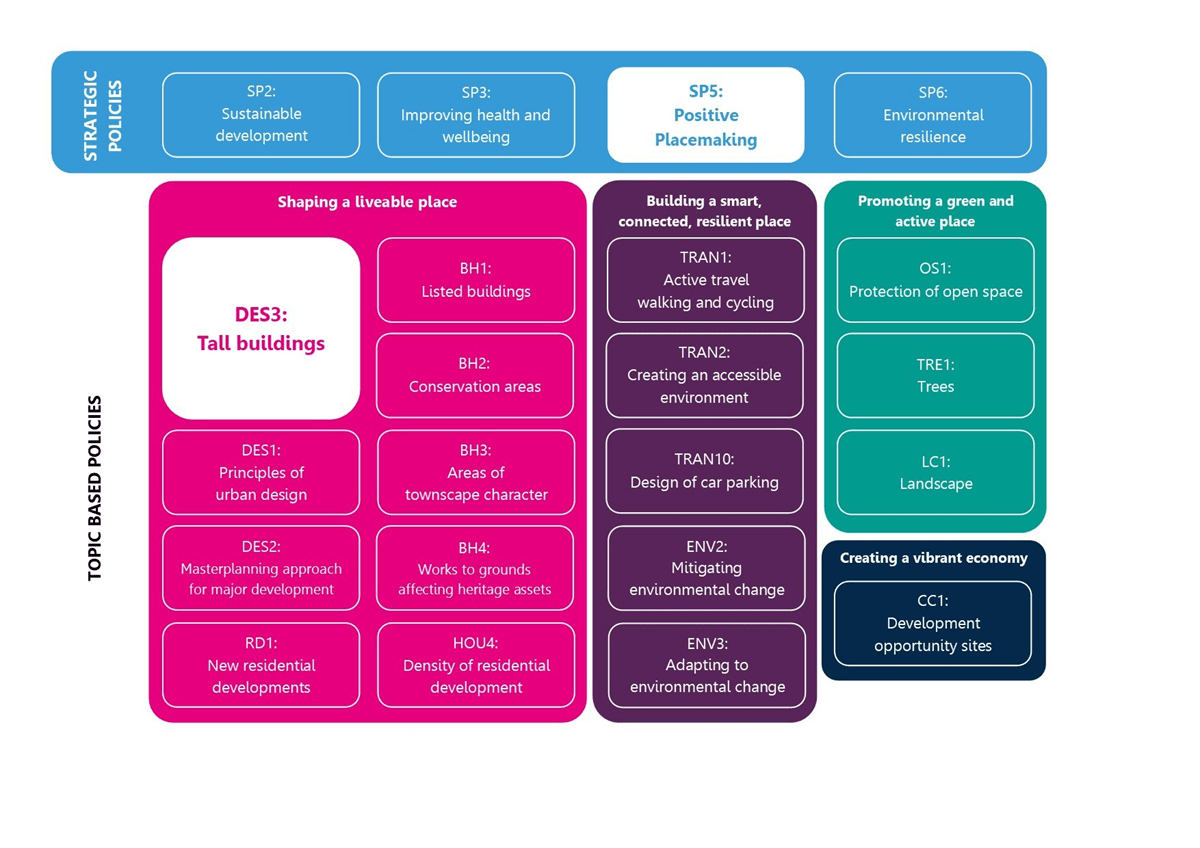
3 The Belfast context
3.1 Defining tall buildings
Policy DES3: Tall buildings
Defined as any building 35m above ordnance datum (AOD) or taller or those which are significantly higher than their surroundings.
3.1.1 Belfast is a predominantly low-lying city with the majority of commercial buildings along its main streets being under the threshold of six storeys, including the city core. The low-lying nature of Belfast means that the city is relatively sensitive to the impact of increasing heights within its built environment. Within Belfast City Centre, the average datum height [Footnote 1] is around five to six storeys and this moderate scale of development is reflective of the city’s historic origins and forms part of its distinctive identity. Considering this average datum height across the city, tall buildings in the Belfast context are defined as any building 35m above ordnance datum (AOD) or taller. A tall building in this context would therefore be in the region of 9+ storeys.
3.1.2 While this general approach would have more relevance when considering applications for development within those more urban and built-up areas within our city centre, further definition was considered necessary for those areas outside or along the fringe of the city centre. Here context is vitally important when defining what is or is not deemed a ‘tall building’. For example, a five-storey building which may not look out of place within a city centre context, may be considered ‘tall’ if proposed within a predominantly two storey context. In these circumstances, the definition of a tall building has been extended to include those buildings which are significantly higher than their surroundings.
3.1.3 Therefore, any building 35m (AOD) or taller (approximately 9+ storeys) or those which are significantly higher than their surroundings, will automatically trigger the need for applicants to comply with the policy requirements of DES3 and the assessment criteria as set out in this SPG.
3.1.4 The upper height threshold of 35m AOD will include extensions to existing buildings as well as any additional massing required at roof level to accommodate plant, such as air handling units and lift/stair overruns. This threshold has purposefully been set out in metres as opposed to storey heights given that the latter can vary according to different uses, such as the taller floor to ceiling height requirements normally associated with office development when compared to lower floor to ceiling heights associated with residential uses.
4 Achieving high quality design
4.1 Form and design
4.1.1 In addition to triggering the policy requirements of DES3, proposals for tall buildings will also be expected to meet DES1 policy requirements which contains general placemaking and urban design criteria that applies to all forms of development. Key components of DES1 that are of particular relevance to tall buildings, include new development being of the highest architectural quality and design that responds positively to the surrounding context.
Images 2 and 3: QUB Ashby Building, Stranmillis Road
Grade B+ listed in 2018 as ‘One of the best examples of a large scale, Modernist, in-situ concrete building in Northern Ireland and a landmark building in South Belfast’, the Ashby building at Queen’s University of Belfast demonstrates high quality architectural design.
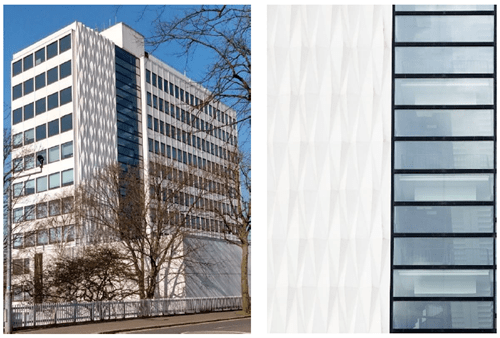
4.1.2 Tall buildings do not need to make an unnecessarily loud statement, nor should every tall building be designed as an iconic flagship or landmark building. Instead, their architectural language should have lasting appeal and result in a quality contemporary addition to the urban landscape that respects its neighbours. To assist in achieving design excellence, consideration may in future be given to establishing a Design Review Panel to consider design merits of major applications across the city including those of tall buildings. The Design Review Panel would comprise members from across a range of fields including urban design, architecture, landscape architecture, conservation and engineering. As a process independent from Planning, this Panel could be utilised as and when required to conduct design reviews to help ensure that tall buildings are of the highest design quality and make a positive response and contribution to surrounding context.
Images 4 and 5: City Hospital Tower, Lisburn Road
The 15 storey City Hospital Tower is a Belfast landmark with its bold form and recognisable yellow façade that contributes to the sense of place and local distinctiveness
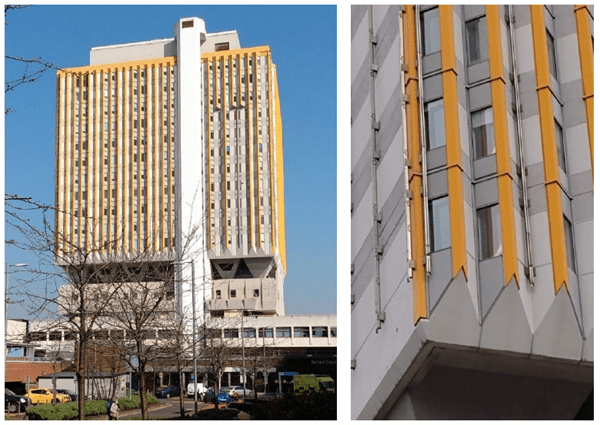
4.1.3 Tall buildings have a strategic role to play in the social, economic and environmental sustainability of the city. By their very nature, tall buildings can help stem urban sprawl through their efficient use of land and by encouraging a mix of uses within an adaptable layout that is flexible enough to accommodate changing needs and market demands. At the more technical level, every opportunity should be taken to optimise the buildings green credentials so as to meet the city’s sustainability objectives in relation to building performance, materials, landscape works, public realm, waste/water management and construction methods. Tall building design should from its concept, demonstrate how issues of sustainable and energy efficient design have been considered. In terms of building performance, it is incumbent that all applications for tall buildings embrace sustainable practices including green building technologies where appropriate to do so. Consideration should be given to energy consumption during demolition, construction and throughout its lifespan including thermal loss and solar gain.
4.1.4 While the design of a tall building will vary in response to surrounding context and intended use, they can often follow the traditional tripartite ordering of three integrated components; base, middle and top, albeit expressed in a contemporary manner. All three components have a particular role to play in the overall composition of the building, with each explained in the following paragraphs. It is acknowledged that there may however be occasions when variations of this principle could be considered appropriate.
Image 6: Traditional tripartite ordering
Graphic illustrates the traditional tripartite ordering of buildings where three distinct components are defined; the base, middle and top, an approach often adopted in the composition of tall buildings.
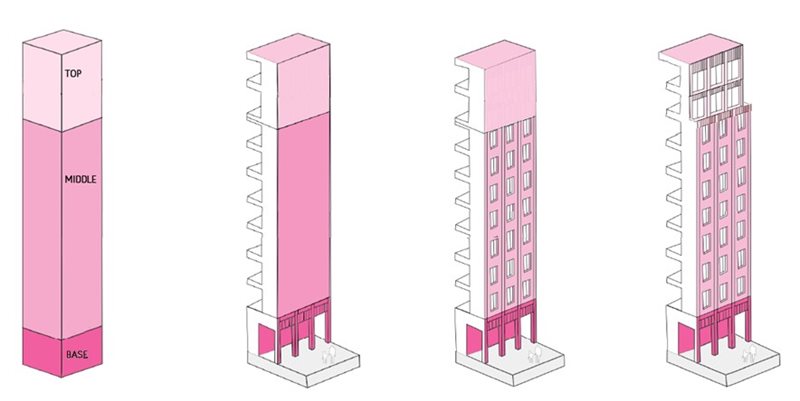
4.1.5 The lower floors of a tall building are often referred to as the base. The role of the base is to assist in creating an attractive, active and public face to the building that provides an interesting, safe, welcoming and comfortable pedestrian experience and is respectful of historic plot widths. Depending on the scale of the tall building, the treatment/articulation of its base can take a number of different forms. One such form is that of a distinctive podium which is visually separated from the middle (tower) section but helps to achieve a transitional piece that enables more of a human scale at street level and relates more sympathetically with adjacent lower scale buildings.
4.1.6 Another way to define the base of a tall building can be through a different articulation of materials and openings across lower floors, which differs from that used within the middle section of the building. Slightly taller floor to ceiling heights may also be incorporated across lower floors to place emphasis on the public face of the building and provide floor space which can be designed to cater for forms of retail and restaurant uses, as well as accommodating the primary entrance to uses within upper floors.
4.1.7 Where tall buildings are proposed within an existing street, the height of the base should take cognisance of any uniform heights established by neighbouring buildings, be these consistent shoulder heights [Footnote 2], eaves heights, ridge heights or prominent building details such as major and minor cornice features.
4.1.8 Comprising the largest section of the building, the middle section should address several issues including the scale, design and orientation of the final composition. These will be determined by a number of factors such as the height of the building in proportion to the street width and the proportion and depth of openings in considering solid-to-void relationships. Such factors can have varying impacts on amenity, privacy, wind speeds, views as well as the amount of sunlight and daylight that reaches neighbouring buildings, streets and public space, all of which should be resolved as part of the design process. Junctions between buildings should be sympathetically considered so as to ensure a degree of continuity in the streetscape, avoid disparities between floor levels and the potential for jarring architectural fenestration tie-ins. Careful consideration will also need to be given to the choice of primary and secondary materials.
4.1.9 The top component represents the upper ‘cap’ of the building which is often viewed in silhouette against the backdrop of the sky and can contribute to the city skyline. This is where additional design detailing can provide further embellishment to the articulation of the façade and add to the overall legibility of the building. This component can include a number of upper floors and by way of their massing, choice of materials and articulation create a cohesive and considered conclusion to the building form. Here careful consideration needs to be given to other elements that can interfere with this component, including the placement of roof top equipment, lift/stair core overruns, signage and external amenity space.
Images 7 and 8: Traditional and contemporary tripartite ordering
Examples exist across the city which demonstrate the traditional application of tripartite ordering (31-39 Royal Avenue) alongside contemporary interpretation (Merchant Square, Wellington Place).
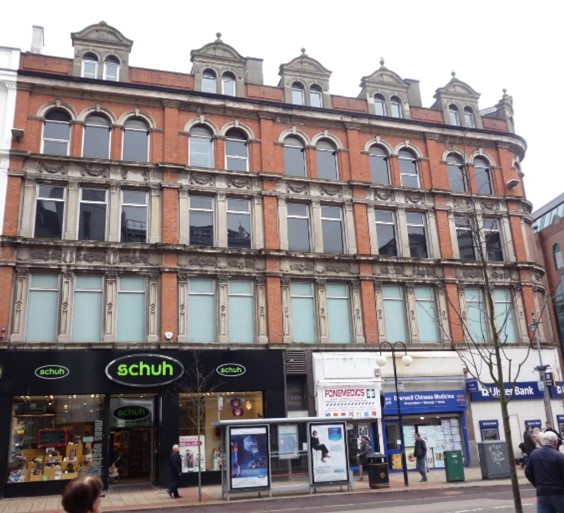
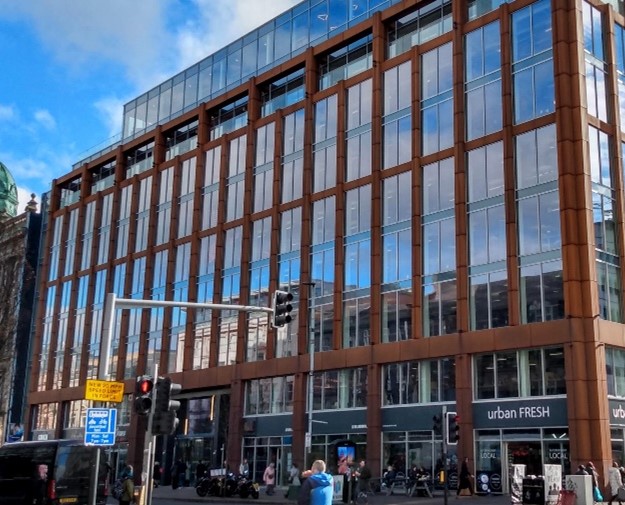
4.2 Reappropriating existing tall buildings
4.2.1 Due to their inherent strength and robustness, the lifespan of tall buildings can often extend over numerous decades. Allowing these structures to be reimagined to meet the needs of future generations is the key to unlocking their survival. The adaptive reuse and reinventing of our tall building stock is therefore one of the most sustainable forms of development that can help extend the lives of these buildings while regenerating brownfield sites. Repurposing tall buildings that may have outlived their intended use can breathe life into these structures and provide new floorspace opportunities often within busy, inner city locations. While each case would need to be assessed on its own merits, in principle the Council supports the adaptive and sustainable reuse of tall buildings across the city.
4.2.2 Balancing the retention of the tall building’s architectural and historic integrity against its repurposed use is vital. This is particularly so where the tall building in question is within the setting of a heritage asset or is considered to contain locally distinctive features. Where this is the case, every opportunity should be taken to retain as much of the character of the building as possible, be these external and/or internal, to avoid costly reconstruction work and get the building back into use over a short space of time.
4.2.3 Conversely where a tall building is not considered to contribute to the character of an area, the opportunity may exist to reimagine the building on a large scale so that it responds more positively to its surrounding context and setting of built heritage assets. In these cases, a more flexible approach may be taken in relation to a comprehensive reimagining scheme, however justification for doing so will need to be provided as part of a Tall Buildings Design Statement (TBDS) - see Section 6.
Images 9 and 10: Grand Central Hotel, Bedford Street
Reimagining and refurbishment of the landmark 1970s Windsor House into a 4-star 300 bed signature hotel that sits more comfortably within the context of the historic Linen Quarter.
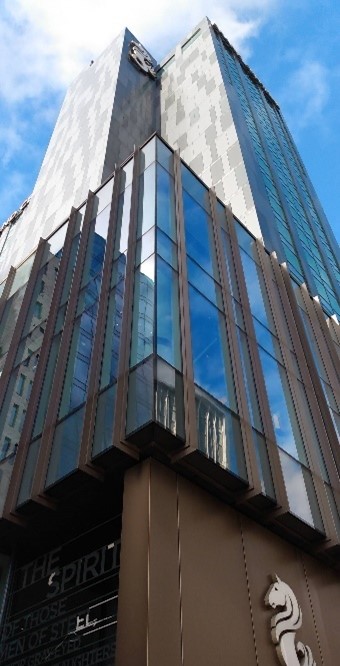
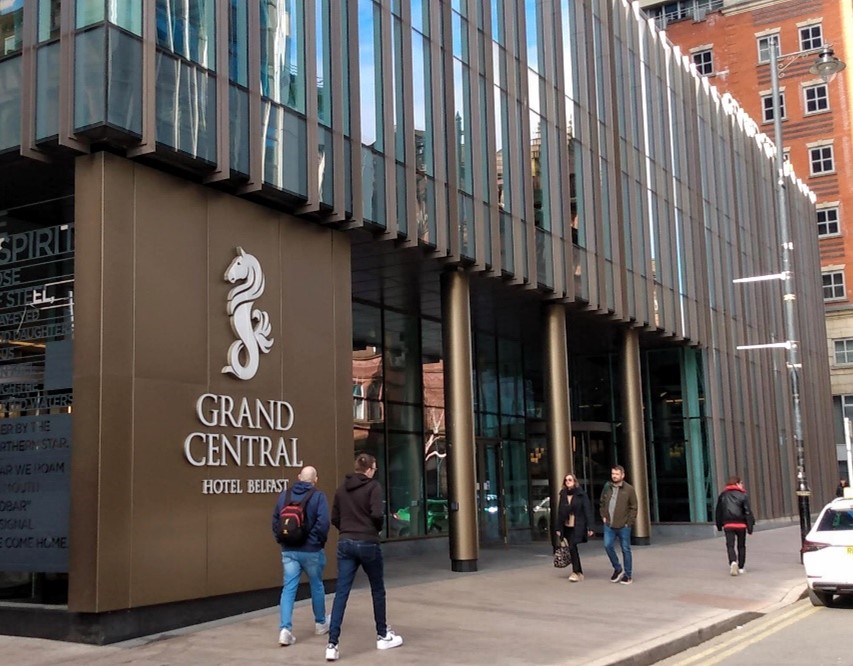
4.2.4 Across Ireland and the UK there are many examples of buildings constructed in the 1960s, 1970s and even the 1980s, where often due to their architectural language and style being out of vogue, consideration is given in the first instance to their demolition. While this may be the only viable option for those that are structurally unsound and cannot be viably retained, efforts in these instances should at least be made to salvage as much of the existing material from the building as possible. Where the building structure is sound and the layout of floorplates are flexible, a reuse and renew approach is encouraged. Any proposed net gains in the form of extensions and/or additional storeys will need to be justified as part of the TBDS.
4.2.5 How much new floorspace that can be added to an existing building will often be predicated by the floor loadings imposed on its original design, which if constructed during the 1960s to 1980s tended to be over specified. Adding one or two additional storeys to an existing structure, as enabling works to maximise its capacity and bring the building back into use, is generally widely accepted so long as there is no discernible adverse impact arising from the new build. These can include any impacts on the setting of listed buildings, conservation areas, ATC’s, amenity, overshadowing and poor design quality. To ensure that the original integrity of the building is not compromised and that the final reimagined building is contextually appropriate, careful consideration will need to be given to those schemes which claim to require a number of additional storeys to warrant the reuse of the building viable.
4.2.6 Our urban environments include high-rise commercial buildings constructed over the last fifty years where façades are either failing, deteriorating or due to the time period in which they were built, look dated and no longer relevant to their changing context. These buildings, often located at prominent sites, can present reimagining opportunities that sees the bulk of the building being retained with its existing skin shed for a new one. Advances in building construction technology have seen a rise in these failing and dated façades being replaced by new façades which can include curtain walling systems. The use of curtain walling systems as a façade replacement not only enables the external appearance of the building to be transformed but also offers better weatherproofing, improved energy efficiencies, operational cost savings and increased marketability. Additional benefits also include increased light penetration to the building, improved comfort for users and enhanced views out to the surrounding urban landscape.
4.2.7 Consideration should be given to the use of openable windows in conjunction with energy efficiency and comfort levels to enable the circulation of fresh rather than conditioned air, which is especially appropriate in the current climate.
5 Tall building guidelines
5.1 Contextual analysis
Policy DES3: Tall buildings
Existing tall buildings within Belfast will not set a policy precedent for similar development on adjacent sites. In all cases applications for tall buildings will be expected to adhere to supplementary planning guidance.
Planning permission will be granted for tall buildings, defined as any building 35m above ordnance datum (AOD) or taller or those which are significantly higher than their surroundings, where they:
- Are a height and scale that is sensitive to the context of their surroundings and are proportionate to their location.
5.1.1 In the assessment of any development proposal which includes a tall building, context is paramount. In the context of the city centre, tall buildings can mark strategic locations such as gateway sites and transport nodes and when designed and sited appropriately, can make a positive contribution to the legibility of the city (how it is read) and overall character of an area. By their very nature, tall buildings can provide a scale and mass commensurate with higher densities expected in a city centre location and can often be seen as an economically viable option given their ability to intensify the use of land and act as a catalyst for regeneration. However, this must be balanced with the potential impact tall buildings have to significantly distort the city centre identity, character and local distinctiveness by way of their scale, height and massing.
5.1.2 Largely due to the lack of specific policy to date, proposals for tall buildings within Belfast have tended to occur sporadically, with little in the way of a strategic approach applied across the city. While a number of these buildings have contributed positively to the growth of the city, conversely it can also be argued that some, often historic cases, have not been so successful and would be regarded as anomalies when considered in context. To this end, existing tall buildings within the city will not necessarily set a policy precedent for similar development on adjacent sites.
5.1.3 From the outset, a holistic approach should be advocated in the location and siting of tall buildings in line with those principles advocated within DES2 ‘Masterplanning approach for major development’ SPG. This is to ensure that a site of an appropriate size is available which is commensurate with the height, scale and massing of development proposed. Establishing an appropriate height, scale and massing for taller buildings within the city will be best achieved when they respect established building heights and provide an appropriate transition towards lower scale developments and open spaces that surround them.
5.1.4 In all affected development proposals, the taller element should respect the height, scale and massing of their surrounding context including any prevailing datum heights. In circumstances where existing average datum heights are exceeded, development proposals should demonstrate from a design viewpoint as to why this departure is justified. The design rationale for taller buildings must clearly demonstrate within the Tall Building Design Statement (TBDS) how the proposed height, scale and massing was reached and highlight how it will positively impact the character and appearance of the area in accordance with good placemaking and urban design principles.
5.1.5 Contextual analysis will therefore form a key component of the TBDS, providing a clear and concise evaluation of the existing and planned context to demonstrate how the tall building responds in a positive manner. This includes how the tall building underpins the strengths of an area and responds positively to existing patterns of development and where necessary provides an appropriate transition in scale down to lower scale buildings, including existing or potential heritage assets and heritage designations. The analysis should also illustrate by way of text and graphics how the tall building relates to the street including pedestrian and cycle routes and wider open space networks such as parks, greenways and civic spaces as well as existing transport infrastructure routes and nodes.
5.1.6 In terms of built form, contextual analysis should also include existing and planned building heights (in metres), including heights of neighbouring context buildings and other tall buildings in close proximity to demonstrate how the tall building relates to its surroundings. Particular emphasis should be placed in the first instance on the heights of neighbouring buildings located in the more immediate context i.e. within the same block and/or stretch of street. Conclusions derived from contextual analysis should inform key design decisions including the scale, height, massing and siting of the tall building, its relationship with neighbouring buildings, its form and articulation and its relationship with surrounding landscape, open space and public realm provision.
5.1.7 Further information relating to the contents of a TBDS can be found in Section 6 of this document.
Image 11: Analysing context
Site analysis diagram that seeks to understand established heights around a site which can contribute to the understanding of its context and how taller elements should respond to their surroundings.
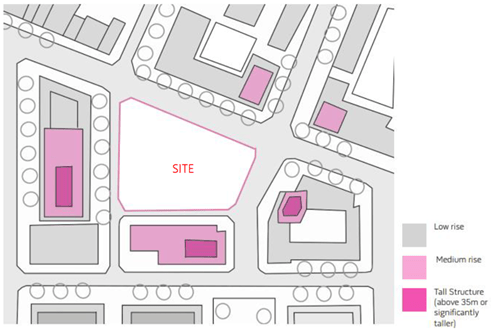
Images 12 and 13: Contextual analysis (Queen Street site)
Examples of how contextual building height analysis can be illustrated in both section and plan. 
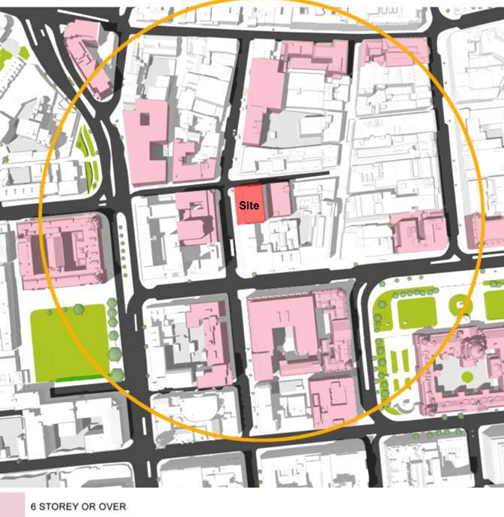
5.2 Protecting heritage
Policy DES3: Tall buildings
Planning permission will be granted for tall buildings, defined as any building 35m above ordnance datum (AOD) or taller or those which are significantly higher than their surroundings, where they:
- (b) Do not have an adverse impact on the setting, character and appearance of listed buildings, conservation areas, areas of townscape character (ATCs) and historic monuments/gardens.
5.2.1 Belfast contains a wide range of fine historic buildings, many of which have been shaped by the city’s rich industrial past. The location of tall buildings within the setting of listed buildings, conservation areas, areas of townscape character and historic monuments/gardens, will require careful and detailed consideration to ensure their scale, height, massing, materials and detailed design preserves and enhances the setting and character of these buildings and areas.
5.2.2 Historic buildings with a civic function such as City Hall, courts, banks, halls and churches are often standalone, but in the context of the city centre more often form part of the city’s streetscape and enrich its sense of place, local identity and essential character. A primary example being City Hall, a nodal landmark in the city centre from which the main city centre streets radiate. They also tend to have been designed to a high quality with height used to express their civic importance and significance by way of projecting elements such as spires and towers, as is the case with St. Anne’s Cathedral located on Donegall Street which includes a later addition in the form of a 40m stainless steel tower installed in 2007. As a result of constraints imposed by its size or incompatibility in relation to the preservation and conservation of listed buildings and heritage assets in or adjacent to conservation areas, areas of townscape character and historic monuments/gardens, not every site or property will be suitable for the siting of a tall building.
5.2.3 Conversely, if sited in appropriate locations and incorporating a high level of design quality, some unlisted historic buildings may be suited to and benefit from an adaptive reuse in the form of a tall building development proposal. In such cases, emphasis should be placed on the long-term protection and sensitive reuse of the unlisted asset, with the host building informing the scale, height, massing, proportions and detailed design of any new development so that it makes a positive contribution to its historic setting.
5.2.4 Such applications may include additional floorspace being added above a heritage asset where the resultant height would trigger the tall building definition and in turn the policy requirements of DES3 and the assessment criteria as set out in this SPG. Full details of these aspects should be included within the ‘Heritage Impact Assessment’ section of the TBDS.
5.2.5 Proposals for the reuse of unlisted historic buildings should support conservation principles, with any proposed interventions informed by an understanding of the building’s heritage significance. Development proposals for tall buildings within conservation areas and ATC’s will also be expected to meet the policy requirements of built heritage policies and any supporting guidance. Façade retention proposals are at odds with this approach and will not normally be acceptable.
5.2.5 Belfast City Centre is an identified area of archaeological potential, which highlights the likelihood of encountering archaeological remains relating to the evolution of the city, particularly in the medieval and post medieval period. In line with the historic environment policy suite, applicants should consider the potential impacts of development on archaeological remains and ensure that they have properly assessed and planned for archaeological implications of proposals.
Images 14 and 15: Archaeological works
Archaeological site investigation works in advance of redevelopment at Custom House Square and the corner of Hill Street/Waring Street.
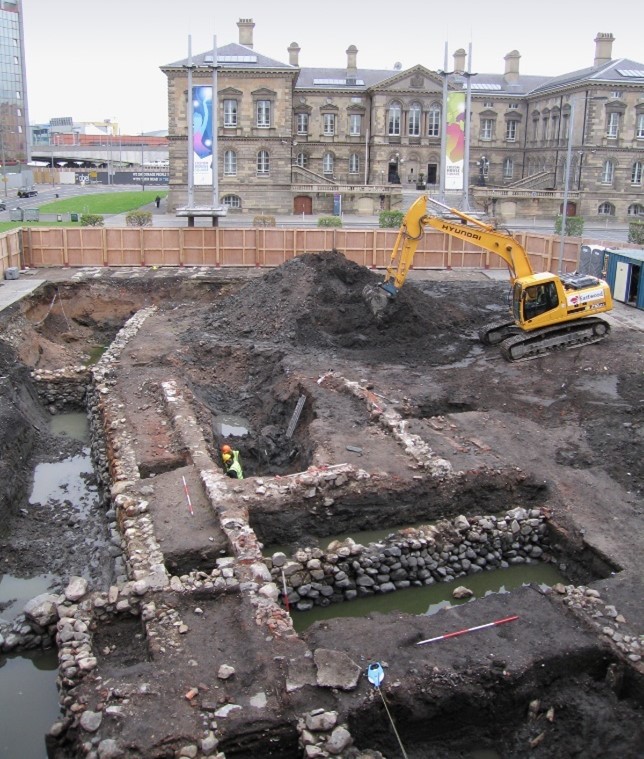
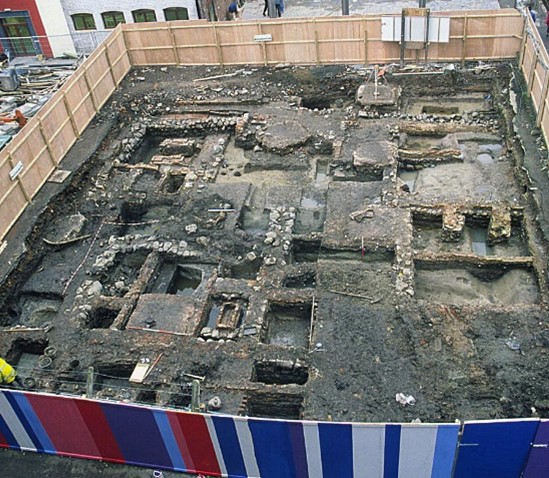
Image 16: St Anne’s Cathedral, Donegall Street
Careful consideration needs to be given to the impact of tall buildings on heritage assets such as the listed St Anne’s Cathedral located in the heart of the Cathedral Quarter.
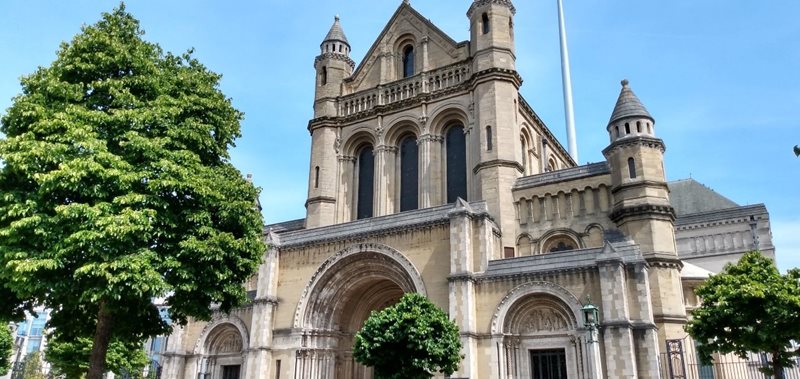
Image 17: Former main site tower and Peter Froggatt Centre (QUB), University Square
The Peter Froggatt Centre utilises a restricted material palette (red clay brickwork, glazed screens and bronze anodised panels) which respond to historic context. Deep brick reveals and extended curtain wall capping pieces provide a depth and layering which echoes its Victorian neighbours.
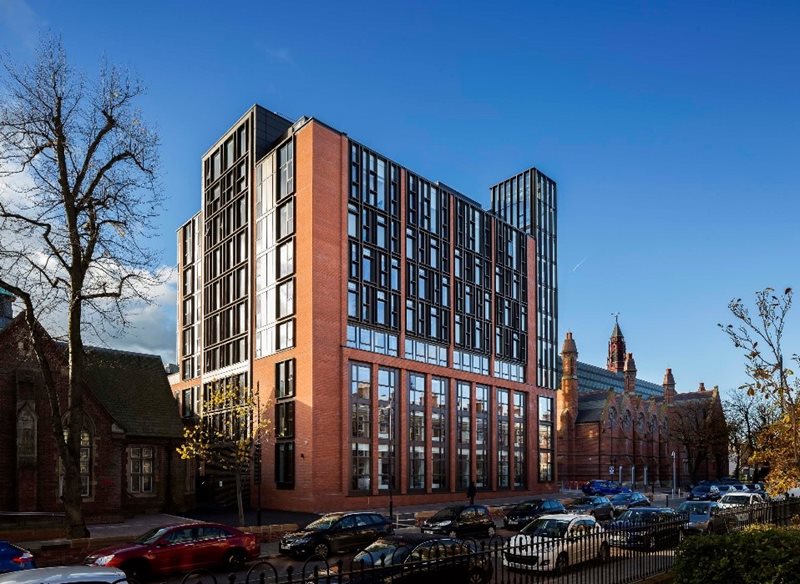
5.3 Key public views and vistas
Policy DES3: Tall buildings
Planning permission will be granted for tall buildings, defined as any building 35m above ordnance datum (AOD) or taller or those which are significantly higher than their surroundings, where they:
- (c) Respect key public views and vistas within, across, into and out of the city, including important views of landmark buildings and landscape features.
5.3.1 When assessing proposals for tall buildings, consideration needs to be given to any impact the development may have on key public views and vistas from short, medium and long range. The siting of a tall building can present opportunities to create a point of focus within the urban environment which contributes positively to the legibility of the city and aids orientation. However, care needs to be taken to ensure that key public views are protected.
5.3.2 Well-designed tall buildings on prominent sites can play a role in acting as visual markers that help to open up, enclose, frame or terminate key views and visual axis. However, achieving a view terminus will not in itself provide planning justification for the siting of a tall building. While Belfast does not as yet benefit from having a formalised range of protected views, key views and vistas in this context will include (but not be limited to) views to and from key listed buildings as well as views from strategic public vantage points across the city including from public realm, civic spaces, parks, pedestrian bridges and the city’s waterfront area.
5.3.3 In the absence of formalised key views and vistas across Belfast, any impact on views and vistas will be assessed on a case by case basis. This will require a detailed assessment of how the building sits within the wider context of the city, most likely by way of 3D modelling and verified visual montages, to fully understand if it obstructs or intrudes on what is considered a key view or vista. Where it is deemed that a tall building may assist in opening up, enclosing, framing or terminating important views, the height, scale, siting, form, proportions, massing and detailed design of the building should be examined to ensure that these views are enhanced.
Image 18: Tall buildings as wayfinding elements
Diagrams illustrate how taller buildings can act as reference points and visual stops within the urban environment, terminating local and long-range views.
Images 19 and 20: Views north along Oxford Street and south east along Fredrick Street
The Obel, comprising an 85m high tower and lower podium, provides a visual stop by terminating views north along Oxford Street and south east along Great Patrick Street.
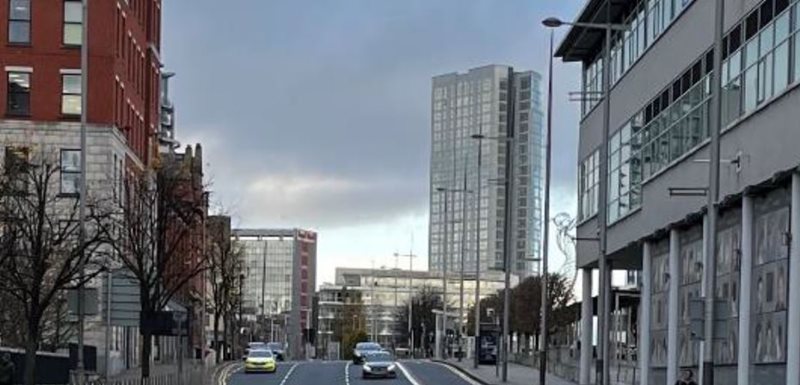
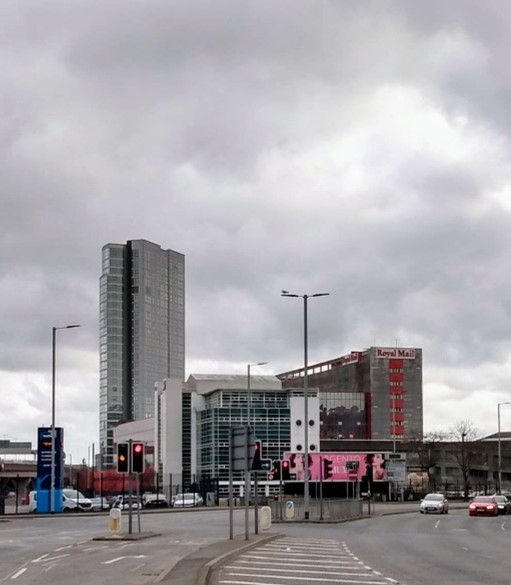
Image 21: View east along High Street
The Albert Memorial Clock (43m) terminates views east along High Street and provides an important historic reference point along one of the city’s key vistas which extends to the river and listed cranes.
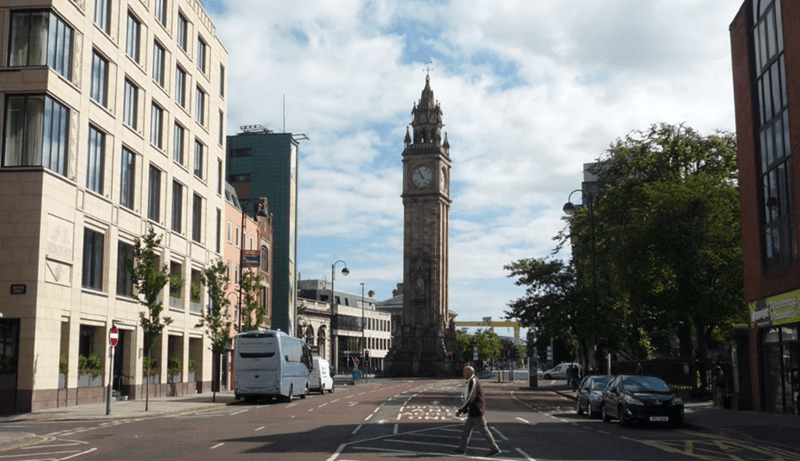
5.4 Clustering and skyline
Policy DES3: Tall buildings
Planning permission will be granted for tall buildings, defined as any building 35m above ordnance datum (AOD) or taller or those which are significantly higher than their surroundings, where they:
- Contribute to a cluster or an interesting skyline when grouped together.
5.4.1 The clustering of tall buildings can contribute to the legibility of the city and aid orientation. However clustering can also raise potential concerns with regard to the cumulative impact of tall buildings, particularly in relation to the setting of heritage assets. New proposals for tall buildings should generally be located within existing clusters of tall buildings or form part of a planned cluster, where consideration has been given holistically to the development and regeneration of an area.
5.4.2 Where the building forms part of an existing cluster, the TBDS should demonstrate how the new addition contributes positively to the cluster as an enlarged cohesive grouping of buildings. In this regard, the TBDS will illustrate and justify relationships between the new building and existing buildings contained within the cluster. This assessment will identify relationships between the new building and any dominant element within the cluster and other surrounding buildings, or justification as to why consideration should be given to the new addition forming the new dominant element within the cluster. In either case, consideration will only be given to additional tall buildings being added to existing clusters where there is a valid placemaking and urban design rationale for doing so and where the development does not prejudice other aspects of the SPG.
5.4.3 Exceptions may exist where a standalone tall building could be justified outside an existing cluster. However, in such cases, the onus will be placed on the applicant to demonstrate, by way of the TBDS, how a free-standing tall building outside an existing cluster meets other policy criteria contained within DES3.
5.4.4 The placement and design of tall buildings can have a significant impact on the city skyline [Footnote 3], horizon or silhouette. The final composition and form of the building and its careful placement within its site, if well considered, can help to build on and shape the skyline, improving and reinforcing both the legibility and image of the city.
5.4.5 The design of particular aspects of the building, such as the ‘top’ component, can assist in this regard particularly when considered in relation to existing context and key views and vistas. Where a tall building forms part of a cluster, a variation of heights can also help to create visual interest in the city skyline.
5.4.6 In assessing tall building proposals, key considerations will be:
- Understanding existing building heights but also the topography, built form and landscape of the city and how the proposals will impact on existing vistas.
- Particular consideration should be given to impacts on historic church spires, domes, roof profiles and other signature structures such as the scheduled H&W cranes.
- Such understanding can help to inform the height, silhouette, form and detailed design of a tall building.
Image 22: Extract from VU.CITY (3D model of city)
Aerial view east across the city towards the river highlighting existing and proposed buildings which rise above 35m (AOD) in height (coloured pink) to help identify any emerging clusters.
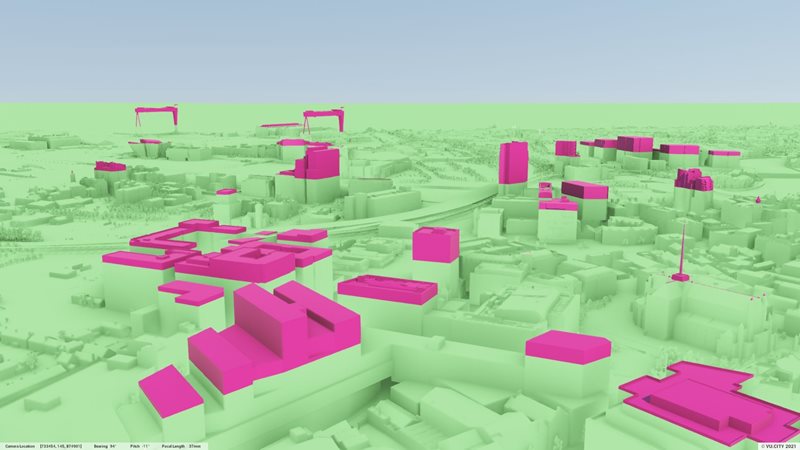
Image 23: Belfast waterfront skyline
The clustering of taller buildings and an emerging skyline can be seen along the River Lagan which includes the residential tower The Obel and more recently new office development at City Quays.
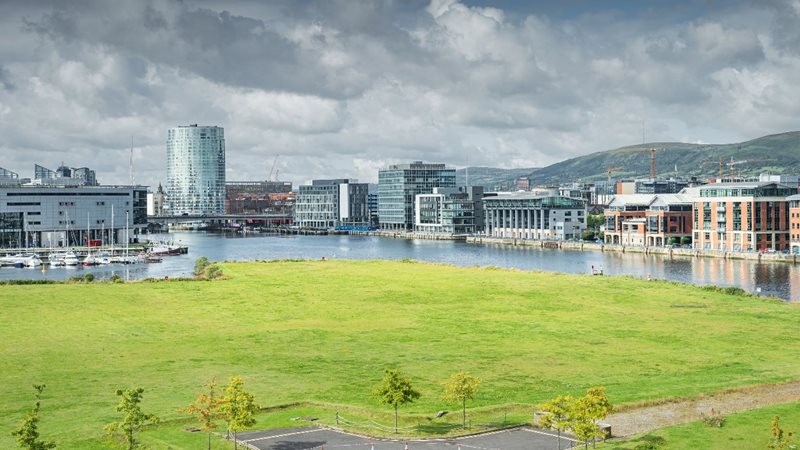
5.5 Locations of civic or visual importance
Policy DES3: Tall buildings
Planning permission will be granted for tall buildings, defined as any building 35m above ordnance datum (AOD) or taller or those which are significantly higher than their surroundings, where they:
- Support locations of civic or visual importance including major transport nodes, civic spaces and areas of high employment.
5.5.1 From a sustainability point of view, tall buildings can have a role to play in placing emphasis and drawing attention to areas of civic or visual importance, including major public transport interchanges, key public spaces and existing/future areas of high employment. They can also act as catalysts within areas earmarked for regeneration, helping to foster a degree of focus, momentum and certainty to these often-neglected sections of the city.
5.5.2 Design excellence will always be sought in all development applications, particularly those which include a tall building. However, it is important that attention is not focussed solely on the architectural detailing and aesthetic treatment of the building, at the expense of how it interacts at street level and the quality and design of those spaces between buildings. Quite often it is the combination of how buildings ground themselves and the quality of spaces it interacts with that contributes more to memorable places over how the building looks. Applicants are encouraged to seek further guidance within accompanying SPG DES1 ‘Placemaking and Urban Design’ and DES2 ‘Masterplanning approach for major development’.
Image 24:
CGI of the recently approved grade A office development at a gateway site along the Grosvenor Road directly opposite the proposed Belfast Transport Hub.
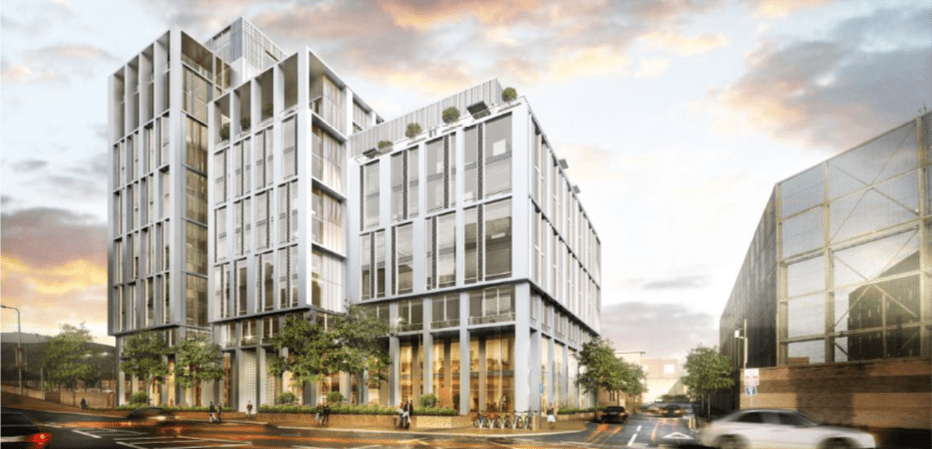
5.6 Grounding the building at street level
Policy DES3: Tall buildings
Planning permission will be granted for tall buildings, defined as any building 35m above ordnance datum (AOD) or taller or those which are significantly higher than their surroundings, where they:
- Serve to provide an accessible pedestrian friendly environment of a human scale through the provision of active frontages, high quality landscape treatment and local public realm enhancements at street level.
5.6.1 How a building interacts at street level is critical and is acutely so in the case of tall buildings, which due to their height and massing tend to exceed dimensions typically associated with more traditional buildings of a human scale. At ground level, the layout of a tall building should contribute positively and help animate the streetscape through a mix of active uses which allow for unobstructed views onto the street and public realm and enable a high degree of passive surveillance. Layouts should include high quality public realm solutions that enhance the settings of both the tall building and neighbouring buildings including the use of greenery and landscape solutions. Entrances should be well overlooked and large stretches of blank and inactive frontages should be avoided.
5.6.2 Non-active uses such as refuse stores, undercroft parking and utility/sub-stations, should be kept to a minimum along ground floor frontages, particularly those along primary streets and fronting areas of public realm. Where such elements are required at ground floor, these should be located internally or along secondary frontages. Where services cannot be avoided along primary frontages or fronting public realm, these stretches should be broken up, articulated in materials that pick up on the overall palette and designed to add visual interest to the streetscape.
Image 25: City Quays, Donegall Quay, Belfast
Active frontages, external seating and high quality public realm at City Quays all contribute to the animation of the pedestrianised riverfront.
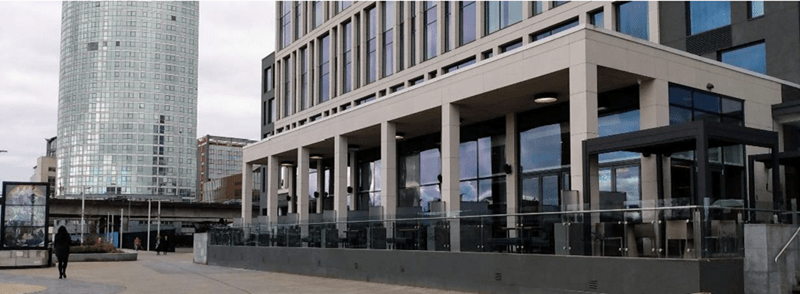
5.7 Overshadowing, overlooking and microclimates
Policy DES3: Tall buildings
Planning permission will be granted for tall buildings, defined as any building 35m above ordnance datum (AOD) or taller or those which are significantly higher than their surroundings, where they:
- Minimise the effects of overshadowing and overlooking especially within predominantly residential areas and avoid the effects of wind turbulence and other adverse microclimatic impact.
5.7.1 If not carefully considered, tall buildings can create significant issues of overshadowing and overlooking. Proposals for tall buildings adjacent to or in close proximity of other buildings, need to ensure that the privacy and amenity of both future residents and existing residents are not compromised. In order to mitigate amenity issues, specific attention may need to be paid to the proposed planform and location of habitable rooms as well as the design and orientation of windows, and where appropriate direct views away from neighbouring buildings and private amenity space.
5.7.2 Environmental quality can be adversely impacted by tall buildings through the loss of sunlight and/or daylight and the overshadowing of public and private amenity space, streets, civic spaces and parks. In this regard, consideration may need to be given to pursuing a more slender building footprint for the taller component that maximises a north-south orientation so as to limit the extent of overshadowing. Sunlight/daylight and shadow analysis studies should form part of the TBDS with emphasis placed on both equinoxes as baselines (March 21 and September 21), demonstrating the existing scenario against that resulting from the tall building. Depending on the type of adjacent uses and their sensitivity to loss of sunlight/daylight and overshadowing, further assessment of other dates and times of the year may be required.
5.7.3 Tall buildings can impact the microclimates of surrounding spaces due to their scale, height, massing, alignment and choice of materials. Conditions such as wind speeds, temperature, sunlight, air quality, noise and reflectivity, can all be significantly influenced by taller structures and therefore require careful consideration to ensure that surrounding streets and spaces are comfortable and welcoming. The impact of tall buildings on microclimates can be demonstrated through microclimate studies, such as wind tunnel testing and shadow analysis, should form part of the contextual analysis section of the TBDS.
5.7.4 Opportunities should be taken to maximise light penetration through the use of dual aspect layouts. All homes should benefit from adequate sunlight provision in at least one habitable room for part of the day. Living areas and kitchen spaces should also receive direct sunlight where possible. In circumstances where direct sunlight cannot be achieved, daylight standards proposed within a scheme and individual units should strive to achieve good amenity for residents. Due consideration will need to be given to any potential future development on adjacent or neighbouring sites to ensure that appropriate levels of daylight/sunlight will be maintained without prejudicing future development opportunities.
5.7.5 Where single aspect dwellings are unavoidable, the proposed layout should demonstrate that all habitable rooms/kitchens are provided with adequate ventilation, privacy and daylight and the orientation enhances user amenity (including views). North facing single aspect dwellings, single aspect dwellings that contain 3 or more bedrooms and single aspect dwellings that would be exposed to noise levels above which significant adverse effects on health and quality of life could potentially occur, should be avoided.
Image 26: Separation distances
Diagrams illustrate how tower separation distances can be established by floor plate size, measured from building face to building face. Proposals should avoid minimum separation distances that impact access to sunlight/daylight, outlook, privacy and views.
Image 27: Overshadowing
Image generated from VU.CITY 3D model of city illustrating how the siting of the The Obel Tower has resulted in much of its shadowing being cast across the River Lagan and M3 Motorway.
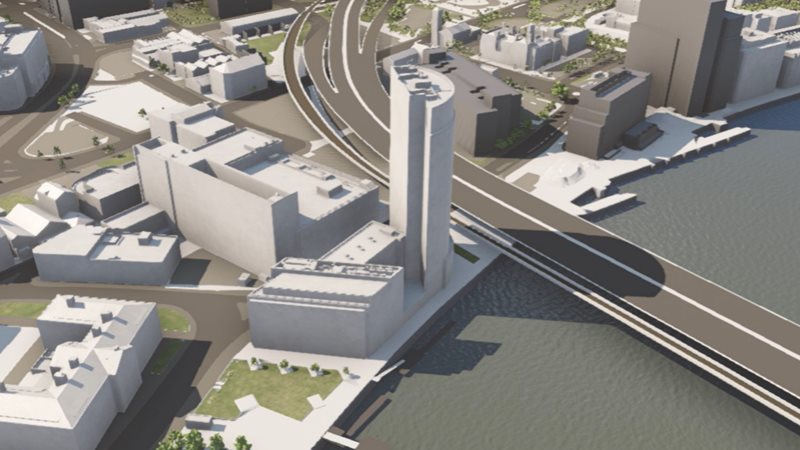
5.8 Civil aviation and telecommunications
Policy DES3: Tall buildings
Planning permission will be granted for tall buildings, defined as any building 35m above ordnance datum (AOD) or taller or those which are significantly higher than their surroundings, where they:
- Comply with all necessary civil aviation requirements and not interfere, to an unacceptable degree, with telecommunications, television and radio transmission networks.
5.8.1 The location of a tall building or structure may present a potential hazard to aviation. By virtue of their location and nature, tall buildings and structures may need to be lit if they are considered a significant navigational hazard. Consultation will therefore be required with the Civic Aviation Authority to seek views with respect to tall buildings and structures.
5.8.2 Tall buildings and structures can also affect reception of wireless services, including domestic television reception. Consideration of the impact of a new development on wireless services should therefore be undertaken during the early design and planning stages. An assessment of any consequential impact that the tall building may have on wireless services should therefore be taken before development takes place and allow for any mitigation measures at planning stage. Consultation may therefore be required with Ofcom as the regulator for UK communications industries to seek views in this regard.
6 Tall Building Design Statement
6.1 Contents
6.1.1 All applications that trigger the policy requirements of DES3 must include a Tall Building Design Statement (TBDS) as part of their submission in addition to any other supporting information (such as a Design and Access Statement). This will set out the design vision for the proposal outlining how the policy criteria contained within DES3 have been fully addressed, alongside justification for the appropriateness of a tall building on the proposed site. Further locational based policies will be assessed at the LPP stage.
6.1.2 The TBDS should include a thorough urban design analysis which covers.
- Contextual Analysis – character appraisal of immediate and local context including existing and planned building heights (clearly shown in metres), topography, urban grain, massing and materiality. Conclusions should be drawn outlining how these have been addressed.
- Design Rationale – setting out the design vision for the proposal including architectural approach, streetscape treatment, palette of materials, open space provision (communal and private), public realm measures, soft and hard landscape treatment, security design measures, parking provision and servicing arrangements.
- Visual Appraisal - including 3D modelling and verified visual montages and verified visual montages of proposal demonstrating how it responds to conclusions drawn from contextual analysis including any impact on key views and drawings/visualisations demonstrating the form and character of the proposed building.
- Heritage Impact Assessment – identification and assessment of the impact of the proposal on the significance and setting of any affected heritage assets and areas of archaeological potential.
- Microclimatic Impact – evidence of wind testing, sunlight/daylight and shadow analysis and how these have influenced the proposed design approach. Applicants are advised to refer to the BRE publication ‘Site layout planning for daylight and sunlight: a guide to good practice’ (BR 209 2022 edition or any subsequent editions/revisions).
- Sustainable Design Measures – including aspects such as carbon footprint, energy efficiencies, green and blue infrastructure, sustainable construction methods and waste management.
Image Credits
Images contained within this document are subject to copyright restrictions and cannot be reproduced without the owner’s permission. Image copyrights are owned by Belfast City Council, except where stated.
| Image | Photo credit | Description |
|---|---|---|
| 3 | Crown Historic Environment Division | QUB Ashby building detailing |
| 7 | Crown Historic Environment Division | 31-39 Royal Avenue |
| 14 | Crown Historic Environment Division | Archaeological works (CHS) |
| 15 | Crown Historic Environment Division | Archaeological works (Hill Street) |
| 17 | TODD Architects | Peter Froggatt Centre, QUB |
| 21 | Crown Historic Environment Division | View east along High Street |
Footnote 1: A height which by its continuity and regularity serves to measure and organise a pattern of forms and spaces.
Footnote 2: The building shoulder height, is the sheer height of a building at the back of the footway up to the eaves or parapet height. It is recognised that many buildings may have one or more additional storeys above this height as a set-back element.
Footnote 3: ‘Skylining is when high buildings break the skyline, horizon or silhouette, which may be formed by built form or vegetation. Topography is often a critical factor with skylining and is most likely to occur around ridgelines of the surrounding hills although it can also occur beyond these areas where building heights interrupt the existing silhouette of built areas or vegetation.' Oxford Technical Advice Note 7 ‘High Buildings’ (Oct 2018).
