Published in November 2016
Contents
- Executive summary
- Introduction
- Analysis
- 3.1 First impressions
- 3.2 Historical character
- 3.3 Street pattern and grain
- 3.4 Streets, spaces and public realm
- 3.5 Views, vistas, landmarks and nodes
- 3.6 Parking
- 3.7 Vehicle movement
- 3.8 Pedestrian movement
- 3.9 Frontages and entrances
- 3.10 Building type
- 3.11 Building quality
- 3.12 Land uses
- 3.13 Assets and opportunities
- 3.14 Summary of analysis
- Vision
- 4.1 Overview
- 4.2 Vision objective 1
- 4.3 Vision objective 2
- 4.4 Vision objective 3
- 4.5 Vision objective 4
- 4.6 Vision objective 5
- Conclusions
- Appendices
- Appendix 1 list of consultees and contributors
- Appendix 2 material palette
- Appendix 3 building quality study
Setting the scene
In Belfast’s City Centre Regeneration and Investment Strategy (2015) we set out our collective ambition for the continued growth and regeneration of the city core and its surrounding areas to 2030. Within the strategy, five special action areas (SAAs) were identified which will be given special attention, including an area described as the Linen Quarter.
We believe that the historic Linen Quarter, centre of the linen industry in the mid-nineteenth century, still has an important role in the economy of the city and Northern Ireland as a whole. It serves as the city’s Central Business District (CBD) and, in addition to large numbers of offices that have been opened in recent years, the Quarter has also seen a growing number of hotels, bars and cafés and other complimentary uses. Its proximity to the proposed, expanded Transport Hub at Great Victoria Street makes the Linen Quarter a key point or arrival for tourists, visitors, city workers and locals.
This document - developed on our behalf by leading landscape architect and urban design practice Planit Intelligent Environments - includes an analysis of the Linen Quarter public realm and our long-term vision for its future development. It was produced and amended following a detailed public consultation that took place between December 2015 and April 2016.
Within this document we strongly advocate retaining the historic character of the area - the large, often red brick, buildings associated with the linen trade and enhancing the distinctive grid street layout while making it attractive for business, in particular for Grade A offices. While reinforcing its business role, we want to explore ideas that can bring life and activity especially outside business hours. The introduction of a new streetscape will help achieve this by creating new places for workers to dwell and spend time within the Quarter. A number of key interventions are also proposed.
Ultimately we want this document to influence the approach taken by planners, architects and designers to development proposals in the area. We seek to influence a step change in place-making and design which reinforces the uniqueness of this part of Belfast city centre.
Alongside our place-making aspirations, we want to maximise the potential of development opportunities within Linen Quarter so that they act as catalysts for regeneration and improved economic and social wellbeing, not only in the city centre but also in the surrounding area. Continued growth of our economy is essential, not only for the city centre but also to ensure that the benefits of this growth are felt by local businesses, people and communities especially the nearby urban villages of Donegall Pass, the Markets and Sandy Row.
This guidance has been developed following extensive consultation and engagement with partners and stakeholders. Those who were central in developing the guidance also have vital roles to play in delivering it. We will therefore continue to work in partnership in its implementation for the benefit of everyone in the city.
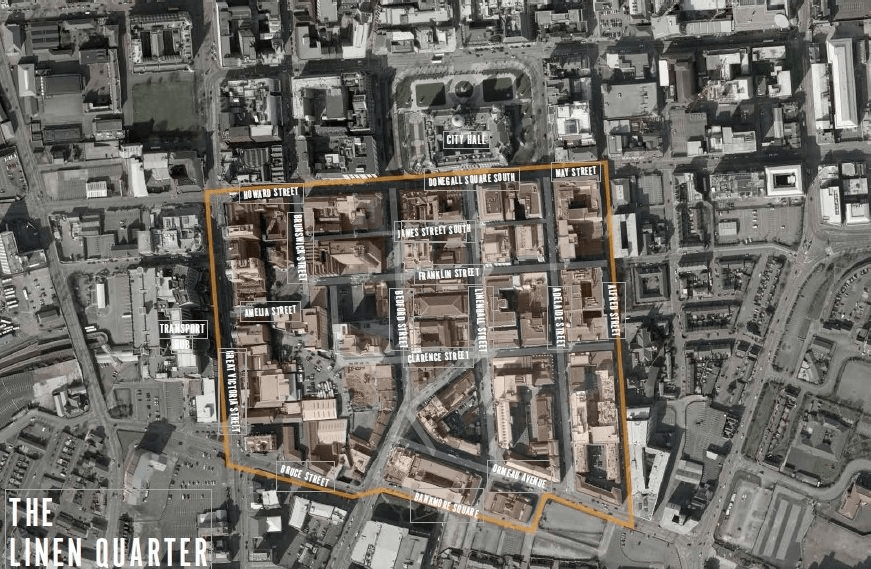
Executive summary
The Linen Quarter is a key component of Belfast City Centre, and has an important role in the economy of the city and Northern Ireland as a whole.
The Quarter has a significant yet diminishing legacy of historical buildings that reflect the area’s role as the centre of the Linen industry during the middle part of the nineteenth century. These buildings have come under increasing and sustained pressure from new development, and recent decades have seen a profound loss of heritage buildings, the loss being magnified by the far more diminished quality of the buildings that have taken their place.
This pressure is magnified as the Linen Quarter is the city’s CBD, the headquarters for a number of key businesses within the city, as well as a number of large City Council offices, and recent years have witnessed a growing number of hotels and other complementary uses emerging. Ensuring that the office sector continues to grow and flourish in the Linen Quarter, while retaining the heritage that signifies the area, is a key consideration for the council in establishing the appropriate conditions, framework and delivery mechanisms for this to be realised.
Added to that, ambitious plans are in place to introduce a new, expanded Transport Hub onto Great Victoria Street, accommodating both bus and train services, which as well as increasing local public transport use
will also facilitate the arrival of trains from Dublin. This makes the Linen Quarter the city’s ‘welcome mat’; an even more important location within the city and a key point of arrival and departure for tourists, visitors and locals alike. Recognising the opportunity this presents, and establishing appropriate linkages and connections to and from it, will be an important issue for the council.
These drivers bring the Linen Quarter centre stage, and mean that the Quarter needs to be assessed to explore the ways in which it can consolidate and enhance its role, continue to provide a strong sense of arrival, and reinforce its role as the premier office destination within Belfast.
Key to this analysis is how to best use the current qualities of the Quarter, particularly given its Conservation Area status, and how to build upon its many qualities and advantages, while tackling those aspects that are less successful.
The analysis proposes a number of key interventions:
- Introducing new public spaces
- Redefining streets and promoting a different street hierarchy
- Retaining and building upon the area’s important built heritage
- Setting guidance for new buildings and associated public realm
First and foremost, there needs to be an improved sense of arrival, particularly at two key points: the pedestrian crossing to the Transport Hub and the crossing from Bedford Street to Donegall Square South. Creating a seamless, obvious and attractive link into the Quarter is an important component in reinforcing the sense of arrival and providing a strong sense of place.
The creation of obvious and accessible linkages are also extremely important to the principle of achieving good connectivity with neighbouring communities, in particular Donegall Pass, the Markets and Sandy Row.
Introduce new public spaces
Blackstaff Square, to the west of the Quarter, acts as a transition space on the route through to the Transport Hub, but its design means that there is little incentive to spend time within the space. The new Hub means that this is the first space that people experience within the city, and there should be an improved square that will provide a stronger sense of arrival, as well as a better setting for new development currently taking place.
The initial proposals seek to encourage greater ‘dwell’ and connect the buildings surrounding Blackstaff Square to use and animate the space, while retaining its important role as a link space between the Quarter and the Transport Hub.
While there is a strong urban grid, the result is that there is no real public space where office workers and visitors can sit out and enjoy a sandwich at lunchtime.
The junction of Linenhall Street and Clarence Street provides an opportunity for a new space; it is the one point where the grid breaks at Linenhall Street West and it enjoys a significant ‘double vista’: the City Hall to the north and St Malachy’s Church to the east. The potential relocation of the BBC opens up a further opportunity, with the reorganisation of the modern extension, offering scope for a new building that provides a more sympathetic relationship with the street and a more considered orientation.
Redefine streets
The Quarter has a strong grid of streets, wider north-south streets and narrower east-west streets.
There are opportunities to reinforce this grid, responding to the strong north-south route running through the Quarter to Queen's University campus, which attracts significant pedestrian flows; while also encouraging greater east-west movement linking with the Transport Hub.
The narrower east-west streets also offer an additional opportunity for the Quarter and how it might develop.
While predominant office uses are important, there needs to be a balance of uses - particularly at ground floor but also at points throughout the Quarter - that mean that it retains life and vitality throughout the day and into the evening.
The east-west streets offer an opportunity to become places where such activity and street life can be generated. Uses spilling out onto these relatively quieter streets will help animate the Quarter and in so doing provide a broader range of activity.
There is extensive on-street parking throughout, which makes roads hard to cross, and this also needs a certain amount of rationalisation in order to create an attractive street environment.
The public realm should therefore reinforce this hierarchy, with a high quality palette of materials for these streets, which should be adopted and introduced on a coherent basis.
The palette will provide a clear framework that new development needs to sit within, particularly where there is a ‘semi-private’ space set in the public realm.
Retain the historical building stock
The Linen Quarter, as the name suggests, has a rich history as the centre of Belfast’s Linen Trade; it became the world capital for Linen and a significant amount of development took place in support of the industry. The Mercantile buildings and associated buildings that remain represent a clear point of difference for the Linen Quarter, and emphasise its difference not only to other parts of Belfast City Centre, but also to other cities.
Not only that, they are a significant asset, the scale of the warehouse buildings setting a strong datum of six storeys and offering significant scope for adaptive reuse.
As a result these buildings should be retained, with strong emphasis placed on attracting new uses and on finding ways to revitalise them and keep them in viable use, which represents the best way of curating the historical building stock.
Introduce guidance for new development
New development will play a significant role in shaping the future of the Linen Quarter.
Far too much new development has failed in this regard, and resulted in not only the loss of the historical character but also the introduction of new buildings that actively diminish it.
Guidance needs to be put in place that will ensure that new development enhances the character of the area: that it is of an appropriate scale; that the ground floor creates a positive environment and that the materials are sympathetic to the area’s context.
This approach needs to be reinforced by strong, clear and independent design guidance, through the introduction of a City Design Panel. This group should comprise experts from a range of disciplines: architects; urbanists and landscape architects among others, who can carry out regular peer review on significant schemes taking place within the Quarter. This will signify a significant benchmark for the city, and provide a clear mechanism that will help to raise design standards.
The council also considers that Planning Agreements are a key tool in developing future sustainable development in the city. It intends making greater and more widespread use of planning agreements with immediate effect through the development management process. Agreements may be expected to deliver planning outcomes on a range of topics, for example, public realm/city centre improvements and shared space and heritage which are of particular relevance in Linen Quarter.
The council also considers that Planning Agreements are a key tool in developing future sustainable development in the city. It intends making greater and more widespread use of planning agreements with immediate effect through the development management process. Agreements may be expected to deliver planning outcomes on a range of topics, for example, public realm/city centre improvements and shared space and heritage which are of particular relevance in Linen Quarter.
Together, these initiatives will help to revitalise the Linen Quarter; appreciating its qualities and values while introducing new interventions that can help to make it a more liveable, attractive and inviting destination within Belfast.
Introduction
Background, scope and purpose
A number of documents have informed this Vision, notably: the DoE Strategic Policy Statement (SPS): Planning for Sustainable Development (September 2015) and its publication “Living Places: An Urban Stewardship and Design Guide for Northern Ireland’ (September 2014), which sets out the 10 principles for good places; as well as the Belfast City Centre Regeneration Strategy and Investment Plan (BCCRIS) undertaken by Urban Strategies INC in conjunction with Deloitte and ARUP, which set out a broad strategic vision and policies for the city, and highlighted a number of Action Areas that included the Transport Hub, at the edge of the Linen Quarter.
The team has spent a considerable amount of time getting to know the Linen Quarter and the wider city centre, as well as conducting meetings, workshops and discussions with user groups, stakeholders, organisations and individuals; all of whom have made valuable observations and contributions that have been taken into account in the preparation of this final document.
A list of all those individuals and organisations who commented on the document and attended workshops is included as Appendix one.
Planit-IE are makers of places with an acute understanding of the need to demonstrate real added value from the projects we deliver. Our work is motivated by achieving real, substantial change while at the same time ensuring that the proposals are practical and, crucially deliverable; adding value to make a liveable, attractive and vibrant Quarter within the city. Our projects add value (and win awards) because they get built and are successful, because we are passionate about our craft.
The approach to the Linen Quarter has been not just to make it a better, more attractive place, but stronger in its own right while recognising its respective characteristics. We have looked at the way our proposals can complement existing development activity to increase commercial and financial viability, including the means by which existing quality buildings can be re-purposed as well as forming design guidance for new development.
This document sets out a blueprint that can bring about uplift in quality both in terms of public realm, streetscape and architecture – that can realise the standards expected of a leading European city.
Navigating this document
Why this guidance is needed
This document, the Linen Quarter Vision and Guidance draws on existing policy, guidance from statutory bodies, the adopted Conservation Area guidance as well as the recent Belfast City Centre Regeneration Investment Strategy, to offer a vision for the Linen Quarter.
The Department for Social Development (DSD) has outlined a comprehensive strategy for public realm improvements, set out in the Belfast City Centre Public Realm Masterplan (update 2012). Alongside this a programme of public realm improvement works (Streets Ahead 1) have been completed around the city centre and a further phase - Streets Ahead 3 is underway adjacent to Ulster University.
The Linen Quarter forms part of this Masterplan - in Phase 6 - but the desire to reinforce the Quarter as a prime office location, as well as the forthcoming proposals for the Transport Hub, means that the Linen Quarter needs more immediate consideration.
This Linen Quarter Vision examines the current form, operation, uses and character to set out a framework for how the streets, spaces and buildings might be re-imagined. The Linen Quarter is experiencing significant development pressure, and it is necessary to highlight and support those components that help provide such a strong and distinctive character.
Through this analysis and vision the task has been to balance different but complementary objectives: retaining the historical character of the Quarter while making it attractive to businesses and in particular Grade A office requirements; reinforcing the business role for the Linen Quarter while exploring ideas around alternative uses that can bring life and activity to the area; introducing a new streetscape to the Quarter that can highlight its distinctiveness within the city, while also forming part of the wider city centre; and offering new places for workers and residents to dwell and spend time within the area.
Alongside these challenges, the Vision and guidance will also act as a guide for the council in attracting developer contributions for the necessary improvements in the public realm that can support the wider regeneration of the Quarter.
This document is defined within the parameters of existing policies and is intended to complement rather than replace them and it does not have determinative weight in planning terms. Should any guidance conflict with statutory guidance then the latter will prevail.
The analysis and design guidance set out within this document is intended to set out the background and criteria that will help to shape the development of robust, proactive and imaginative policies for the Linen Quarter, and provide a framework for how new development will be evaluated.
Planning policy and guidance
The Linen Quarter Vision and guidance supports and complements existing planning policies that apply to the city and help shape its future direction.
The Belfast Metropolitan Area Plan 2015 (BMAP 2015) is the statutory development plan which, alongside DoE’s Strategic Policy Statements and supplementary guidance, provides the land use context for planning and sets out a framework of allocations, site specific designations, policies, proposals and zoning within the Council Area and wider region.
Two Conservation Areas extend across the Linen Quarter; the Linen Conservation Area encompasses the majority of the Quarter but a small section also falls within the City Centre Conservation Area.
Planning Policy Statement 6 Planning, Archaeology and Built Heritage sets out planning policies for the protection and conservation of the built heritage to include the overall character of the area, spaces, public realm and streetscapes and recognises that the regeneration of our built environment can positively promote economic vitality. PPS 6 maintains the importance of economic vitality and growth and makes the connection between an attractive living environment, inward investment and economic prosperity as a virtuous circle.
The Linen Quarter document also stresses the importance of Listed Buildings and Conservation Areas and the role of heritage in defining and reinforcing place, and sets out policies concerning development affecting the setting of Listed Buildings and within Conservation Areas.
The Belfast City Centre Regeneration and Investment Strategy (BCCRIS) builds upon some of the key objectives of existing policies and sets out a broad vision to regenerate and influence investment in the City Centre. This document highlights a number of Special Action Areas requiring further investigation including the Transport Hub and South Centre that fall within the Linen and City Conservation Areas.
The Quarters
The Belfast Regeneration and Investment Strategy (BCCRIS) identified five Action Areas in need of an immediate detailed and integrated planning approach across the city centre: Inner North; North-East Quarter; Inner West; Oxford Street/Eastern Bank; Transport Hub/South Centre.
The Linen Quarter falls within the Transport Hub/South Centre Action Area, and extends across the south of the City Hall.
The Transport Hub is a transformative intervention for Belfast, representing a key piece of city building with the potential to reshape the south western part of the city centre. The Linen Quarter sits alongside the Hub, acting as a gateway for visitors to the city.
A number of distinct residential communities sit to the south and east of the Linen Quarter: Donegall Pass which sits to the west of the Gasworks between Bankmore Street, Dublin Road, Donegall Pass and Ormeau Avenue; the Markets to the north of the Gasworks extending east from the Linen Quarter across Cromac Street to the River Lagan; and Sandy Row, which is located to the south-west of the Quarter adjacent to the Transport Hub. All three are distinct residential communities in their own right, identified as part of the Urban Villages Initiative by OFMDFM; each separate from but with relationships to the Linen Quarter. The Vision recognises the importance of improved connectivity and future linkages to these communities.
Extending along the southern edge of the Quarter, in the areas around Bankmore Street and Ormeau Avenue leading to Cromac Street there are areas affected by the missing Shaftsbury Link of the city’s Inner Ring Road. The re-imagining and completion of this missing link to complete the ring road would enable greater network simplicity and reduced traffic congestion within the core area. BCCRIS suggests that the future design of this link should seek to reduce its severity as a barrier between the city centre and neighbouring communities and proposes junction improvements to provide greater priority and connectivity for cyclists at Cromac Street/Ormeau Avenue/Ormeau Road.
The Linen Quarter needs to appreciate the relationship with these neighbouring communities, as well as the manner in which it meets any future road proposals for the Shaftsbury Link.
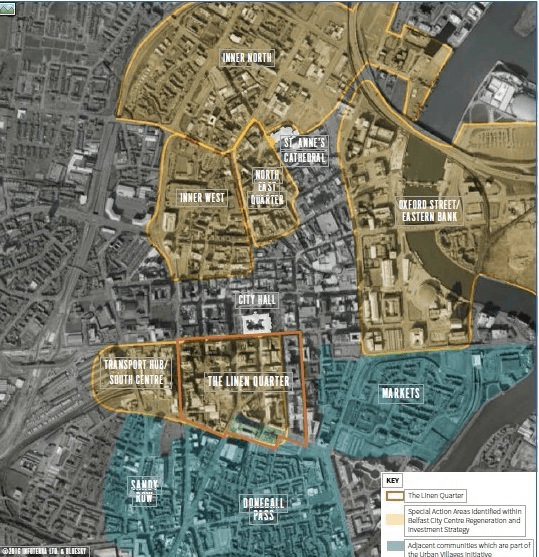
Strategic analysis
The Linen Quarter needs to be understood in the context of the wider city centre. The City Hall acts as a fulcrum, commanding key views along Donegall Place from the north and Linen Hall Street to the south, as well as ordering and separating out the various portions of the city that radiate from it. The east-west streets around the City Hall, Donegall Place North and Donegall Place South provide important views to Divis and the Black Mountain.
The River Lagan skirts around the eastern fringe of the city centre, beyond the Dunbar Link. This connection to the river requires attention to make the most of this setting, which has been such a fundamental part of the city’s history.
To the north of the city centre St Anne’s Cathedral represents an important landmark with its distinctive needle spire, with the MAC building nearby. The recent Victoria Square shopping centre has extended the retail focus east across Royal Avenue, while St George’s Market occupies a block on May Street and is an attraction at weekends.
There are few public spaces within the city centre, and those that exist have limited opportunities to sit and relax. Although Buoys Square and the area around the City Hall has some planting and landscaping, other spaces - Writers Square, Arthur Square, Bank Square, Blackstaff Square and Queen Square are all predominantly hard surfaced. Providing spaces with different functions, and making more effective connections between them, will help amalgamate disparate parts of the city centre.
The DSD Streets Ahead programme has delivered a step change in the pedestrian environment, setting a quality benchmark for the materials palette in use across the city centre. Streets Ahead Phase 1 encompassed the part of the main retail core immediately north of City Hall. Streets Ahead 3 proposes public realm improvements further north toward the new Ulster University campus and the area around St Anne’s Cathedral.
The Transport Hub will be a major infrastructure project for the city, providing a new integrated bus and rail terminal that will serve Belfast and act as a key gateway, both locally and for journeys to Dublin. Ensuring that there is an effective, logical connection between the Hub and the city centre will be particularly important for the future success of Belfast, with clear implications for the Linen Quarter adjacent to it.
There is significant road infrastructure around the city centre, with a long standing objective to complete the southern section of the Inner Ring Road/Ormeau Road following a route around Bruce Street and Bankmore Street. Improving accessibility across this hard collar to ensure pedestrians can easily connect to between the city centre and surrounding neighbourhoods and attractions is essential.
Linen Quarter boundary
The Ormeau Baths and Fermanagh House on the corner of Ormeau Avenue and Aspley Street warrant inclusion within the Quarter, given their age and, in the case of the Baths their importance in framing views south along Linenhall Street. Fermanagh House sits at the end of a large block that extends to Dublin Road opposite the BBC building, and it is suggested that this block is included within the Quarter. This junction, where Dublin Road, Ormeau Avenue and Bedford Street meet is a key gateway into the city centre and including buildings that surround this junction is important in being able to deliver a comprehensive approach.
While the Conservation Area boundary extends east to Cromac Street, it is not considered that the scale and nature of the buildings to the east of Alfred Street supports inclusion in the Linen Quarter. While May Street Church, St Malachy’s Church and Armagh House occupy the eastern side of Alfred Street the boundary of the Quarter extends along the edge of these buildings, offering an enhanced public realm that could enhance the setting of each building.
The following pages look at the physical and experiential factors that combine to dictate how the Linen Quarter functions and operates as people navigate around and through it.
Linen Quarter boundary map
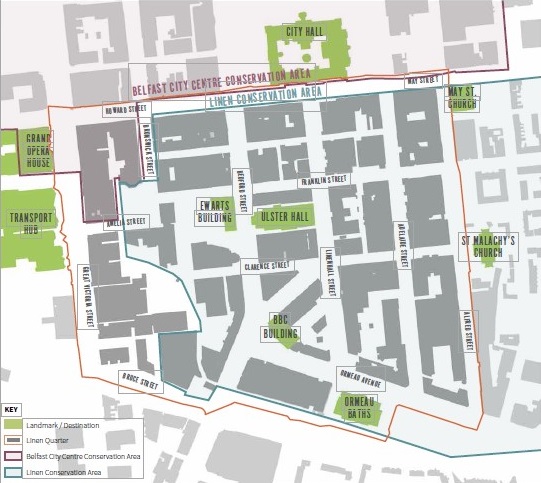
Analysis
First impressions
Newer buildings have not always been successful at responding to the street, either through their architectural expression or scale. This means that they fail to provide activity at the ground floor and in some cases jar with the historical buildings that form a strong component of the Conservation Area.
Much like other parts of Belfast City Centre, on-street parking tends to dominate, magnified by the ordered grid of streets that offer extensive north-south or east-west views. Multi storey car parks offer extensive blank façades at street level.
The link across to the proposed new Transport Hub is extremely busy and vehicle dominated, making it an unattractive, unpleasant and difficult journey for those using the railway or bus station.
Change is taking shape.
While office uses are dominant these are slowly but surely becoming complemented by a number of other uses: hotels, cafés, bars, restaurants and residential flats are gradually extending the hours of activity and life across the Quarter and provide a more attractive, convivial environment.
The proposals to introduce a new Transport Hub at Great Victoria Street Station will mean that it becomes the destination (and arrival point) for trains from Dublin as well as a projected increase in public transport use. The position of the Hub, at the edge of the Linen Quarter, represents a significant opportunity to reinforce the role of this area within the city centre.
This section looks at the physical and experiential characteristics of the Linen Quarter and what makes it special and unique for Belfast.
Historical character
The Linen Quarter was developed as a grid of streets immediately to the south of what was the White Linen Hall, the international Linen Exchange, before it was demolished in 1896 to make way for Belfast City Hall.
A shortage of cotton in the late 19th Century due to the American Civil War meant that Belfast became the linen capital of the British Empire. The city thrived and offices, warehouses and factories sprang up to the south of the White Linen Hall.
A significant amount of this historical architecture remains, which is a unique factor for Belfast, setting the Linen Quarter apart from other parts of the city centre. The large red brick office and warehouse buildings that comprised a range of functions - from administration, distribution and warehouses - are complemented by a number of smaller buildings from the same period, which combine to give the Quarter a strong, coherent context and a sense of history that is evident in the building details, materials and texture.
The nature of these buildings and the predominant use as a business district is also unique; providing a distinctive, attractive setting for commercial activity within Belfast and Northern Ireland.
Map of Belfast drawn in 1901
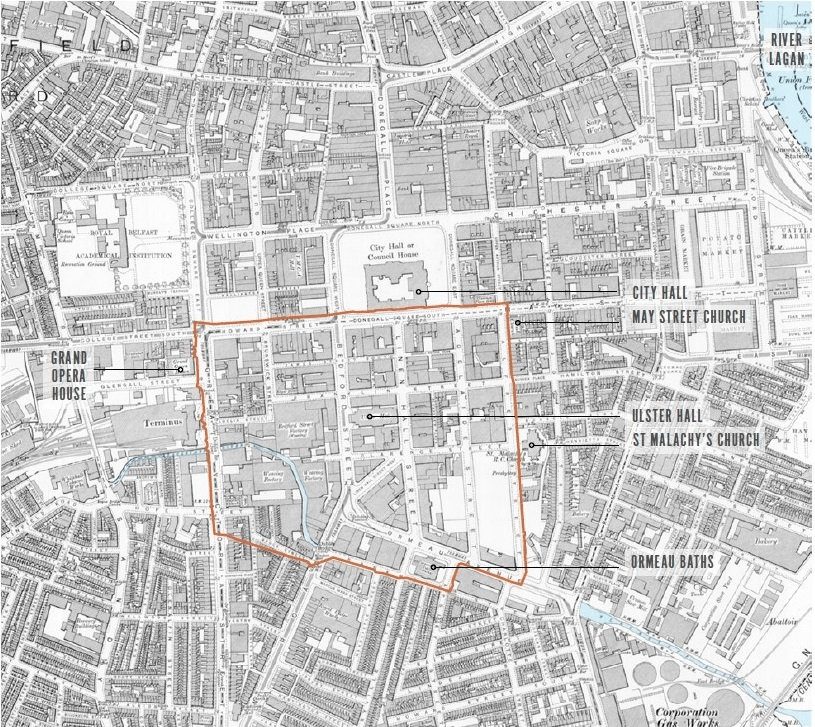
Street pattern and grain
The Linen Quarter consists of a predominantly grid network of streets running north to south and east to west, forming a clear, ordered pattern that is complemented by a generally consistent scale of architecture.
This grid makes the Linen Quarter easily navigable and permeable; the majority of streets provide extensive views that extend across the Quarter in either direction, and there are numerous routes between different points within the Quarter. The grid sets out a series of perimeter blocks, which generally contain small access and servicing roads running through them. The uppermost east to west street is James Street South. This street is extremely narrow and almost acts (and feels) like a service road for parts of its length.
This clear grid provides an obvious and compelling structure; strong, solid architecture creating an ordered framework of streets that shape and frame views through as well as out of the Quarter.
The nature of the grid is the noticeable point of difference where there is a clear break; and this occurs at the junction of Clarence Street and Linenhall Street, where Linenhall Street West cuts diagonally from Bedford Street to create an interesting, different junction within the Linen Quarter.
Blackstaff Square is another point where there has been a break in the grid; the historical terraced housing and workshops having been removed, peeling back a space at the junction of Brunswick Street and Amelia Street.
There are also points where this grid itself has been broken, which offers clear opportunities to repair the grid with buildings that help to restore this structure with new buildings of an appropriate scale.
Opportunities to repair the grid include the area to the west of Clarence Street, as well as the block bordered by Bedford Street and Franklin Street, where the space in front of the Invest NI building might be extended to create a new pedestrian link through to Franklin Street and Blackstaff Square.
Street pattern and grain map
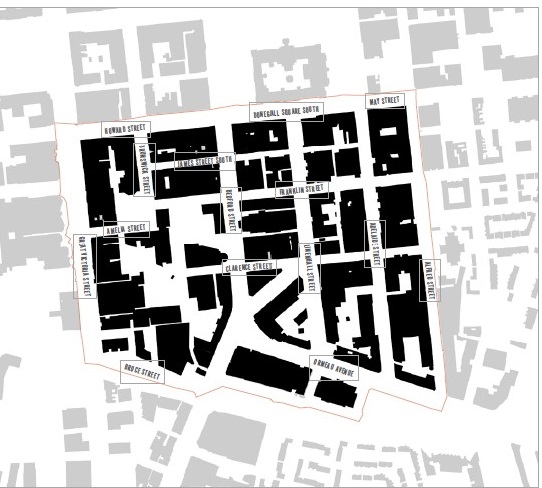
Streets, spaces and public realm
Accompanying the strong street grid is a clear ordering principle created by the street widths: north-south streets range between 17m and 22m, while east-west streets are narrower between 9m and 12.5m. This reinforces the legibility of the Quarter, and provides a clear structure for buildings and an ordered sense of enclosure.
The strong grid does provide limited opportunities for open space, however, the only area of deliberate public realm is Blackstaff Square at the very western edge on the junction of Brunswick Street and Amelia Street. Blackstaff Square is an important space - the proximity of the Transport Hub means that for many it may be their first experience of the city - but it is currently somewhere that people move through rather than spend time within.
There is also a paved space in front of the Invest NI building, but at present this feels more like a semi-private forecourt to the building, and requires considered development of the block to the rear and adjacent to the Ewarts building to link it into the surrounding public realm.
Great Victoria Street is a busy, congested street that represents a significant barrier running alongside the Linen Quarter, creating a challenge for those using the Transport Hub. The pedestrian crossing does not respond to this desire line of the many pedestrians moving east to west through the Linen Quarter towards the Hub. This results in a detour to use the signal crossing, meaning that in practice that pedestrians often opt to negotiate their way through the static or moving traffic to get between Amelia Street and the entrance to the Transport Hub opposite.
Although there are street trees, particularly along the wider north south streets, a high proportion are in poor health and/or are not an appropriate species for this type of environment. Added to that, there are examples where they have been positioned in conflict with natural pedestrian flow along pavements or at junctions.
There is no feature lighting, except for some indirect lighting in Blackstaff Square. Throughout the remainder of the Quarter there are standard 8-10m street columns.
Streets, spaces and public realm map
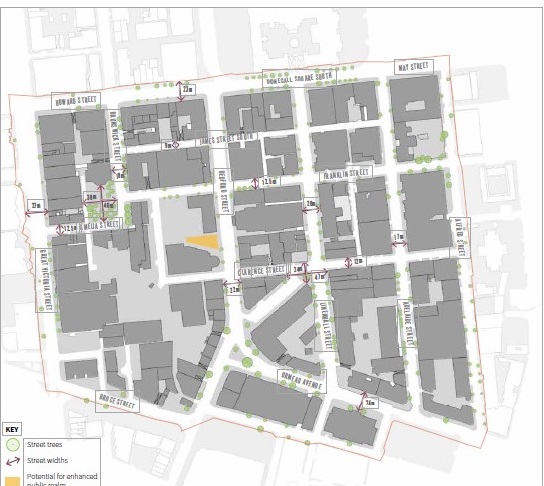
Views, vistas, landmarks and nodes
The gridiron block structure of much of the Linen Quarter enables a series of north-south and east-west views.
The northern perimeter of the Quarter along Howard Street and Donegall Square South offers an extensive, orientating east to west view, particularly to Divis. Great Victoria Street offers a similarly broad vista south.
Within the Quarter the north-south streets - Brunswick Street, Bedford Street and Adelaide Street - all offer connecting views out of the Linen Quarter to the north across the city centre itself; while the series of parallel east-west streets provide views that span the breadth of the Quarter.
The presence of these long views throughout the Quarter mean that a significant number of buildings find themselves as the focus for a closed vista, and there needs to be a commensurate uplift in design quality to respond to this.
The iconic vista is the City Hall along Linenhall Street, and there is also a vista of St Malachy’s Church at the end of Clarence Street. The space at the intersection of Linenhall Street, Linenhall Street West and Clarence Street forms a key junction where both of these vistas can be experienced simultaneously.
There are a number of landmark buildings: the Scottish Temperence building, built in baronial style, occupies a key corner on Bedford Street overlooking the City Hall; Ulster Hall, together with the Ewarts building and Bryson House represent an important cluster within the heart of the Quarter; the Ormeau Baths, St Malachy’s Church and Crown Hotel defining the edges, the latter representing an important tourist attraction just as much as a haunt for thirsty locals.
The transport hub acts as a key node at the western gateway to the Quarter, which will continue and increase with the new proposals for train and bus services.
There are a number of key corners throughout the Quarter that help animation and way finding, particularly the mercantile buildings.
Views, vistas, landmarks and nodes map
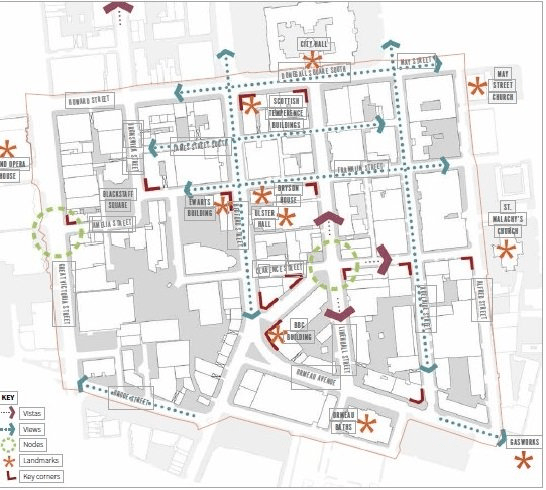
Parking
There is an extensive amount of car parking currently available within the Linen Quarter.
Perhaps the most immediately visible is on- street parking. This, together with time restricted taxi parking dominates, particularly along the wider north-south streets where it extends along both sides of the street. Of these both Adelaide Street and Linenhall Street provide over 60 spaces each, in contrast to east-west streets such as Franklin Street that currently provides 37 spaces, followed by Clarence Street (22 spaces) and James Street South (8 spaces). Linenhall Street West offers 33 spaces, the majority in right angled bays alongside the BBC building.
Careful consideration of the amount of on-street car parking to provide within the Linen Quarter is essential, balancing accessibility needs, commercial demands and the desire to create an attractive, safe
and vibrant Quarter. The response to this will depend on a detailed assessment of each street, its character and uses; resisting a ‘one size fits all’ approach across the Quarter.
Multi-storey car parking is on the corner of Alfred Street and Clarence Street, which extends around these streets as well as Adelaide Street. The use extends to ground floor level, providing an extensive blank façade onto these streets that has a considerable influence on the streetscene.
There is also some ground floor parking at the base of some buildings, particularly along James Street South and Franklin Street, signified by roller shutters within the streetscene.
Certain gap sites are currently in use as surface parking, and there is also a large compound used for car parking at the western end of Clarence Street.
Parking map
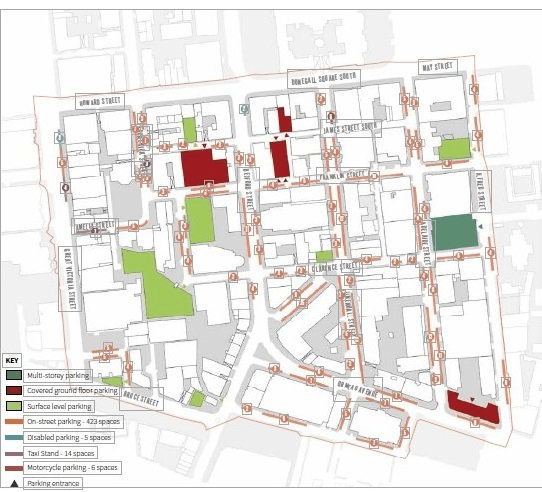
Vehicle movement
The Linen Quarter extends across the southern edge of Belfast City Centre, and performs a key role for public transport for the city with two of its main north-south streets, Adelaide Street and Bedford Street and those that form the Quarter boundary being key bus routes. In addition, two of its four street edges - Great Victoria Street and Bruce Street/Ormeau Avenue - form the main routes by which vehicles move around the south city centre.
In terms of vehicle movement, the Linen Quarter, therefore, performs a significant role and it is necessary that this can continue through any new proposals. Detailed traffic modelling will be necessary to establish whether alterations to the street network will have any adverse impacts on the operation and function of the Linen Quarter and the wider city centre.
Over and above public transport a significant amount of other vehicular traffic uses the Linen Quarter; either for general movement through the city but also as a destination to park on street. The extent to which private vehicle traffic should continue to use the Linen Quarter as a connecting route, as opposed to a destination, will dictate the nature and quality of the Quarter and how it feels; how pleasant and attractive the streets are and how easy it is for pedestrians to move around.
For the most part the Linen Quarter is a network of two-way streets. There are a number of exceptions: Donegall Square South forms part of a one-way gyratory that loops around Belfast City Hall; Adelaide Street is one-way south towards Ormeau Avenue; Alfred Street is one-way north in the direction of May Street; Amelia Street is also one way west from Blackstaff Square to Great Victoria Street. There are a series of defined taxi bays, particularly near to the Transport Hub and the hotels to the west, and there are also cycle hire hubs in Blackstaff Square and on Linenhall Street.
A new two-way cycle route has been installed along the western side of Alfred Street.
Establishing a clear, logical framework, which enables good movement for vehicles while also promoting and enhancing pedestrian activity will be essential for the future growth of the Quarter.
Vehicle movement map
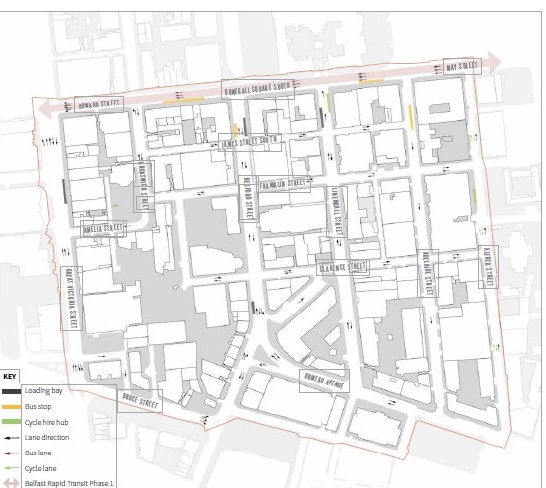
Pedestrian movement
The grid of streets means that there is a considerable amount of choice as to routes in and around the area, and this permeability is a positive factor.
There are two principal pedestrian links: across Great Victoria Street to the Transport Hub; and the route along Bedford Street that extends north across Howard Street/Donegall Square South to the City Hall and south along Dublin Road. These represent important arrival points into and out of the Quarter. In addition, there are a series of pedestrian routes, particularly to the south and east, that connect with the neighbouring communities of Sandy Row, Donegall Pass and Markets.
Street width and layout at the Great Victoria Street/Bruce Street and Cromac Road/ Ormeau Avenue/Ormeau Road junctions act as a significant barrier between these neighbouring communities and the Linen Quarter.
Although there is a strong pedestrian flow along Great Victoria Street, Amelia Street forms the main point of arrival for the vast majority of visitors and workers; a significant volume of pedestrians head through Blackstaff Square and either along Franklin Street or up Brunswick Street. Making the most of this route is therefore an important objective in emphasising this point of arrival to draw people through the Quarter.
Bedford Street is a particularly important and well used street that runs through the Quarter and connects City Hall and the commercial core to Dublin Road and the Queen's Campus to the south. The junction with Howard Street, linking across to City Hall, is important in ensuring a strong connection with the city centre.
Cars and car parking can have a detrimental impact on pedestrian movement; the main north-south streets are busy and there is a steady flow of traffic that can make crossing the street difficult. The street width and layout exacerbates this; narrow pavements and wide streets mean the pavement to pavement distance can be quite considerable. This presents particular challenges for families with young children, those with mobility problems and pedestrians who have experienced sight loss.
Reducing this distance where possible and slowing traffic speeds, while maintaining essential movement, will be an important objective in providing the Quarter with an appropriate pedestrian environment to encourage movement and activity.
Pedestrian movement map
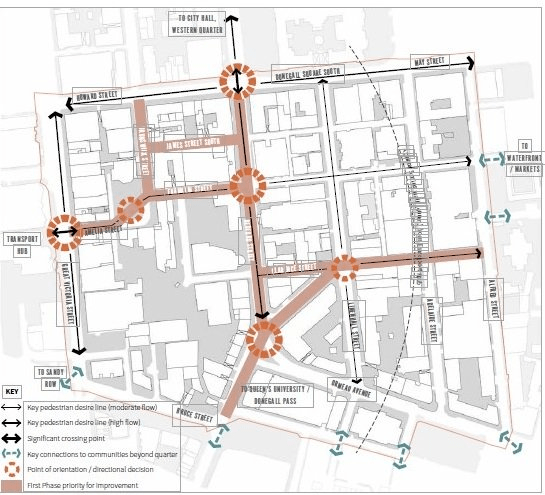
Frontages and entrances
The quality of buildings and the design of the ground floor have an important influence on the success of streets and spaces within the Linen Quarter.
The number of openings, windows and doors, as well as the extent of architectural detail, texture and ornamentation, dictates how attractive, stimulating and active those street will be. This can be enhanced by uses that either spill out onto the street or that are clearly visible to passers by, creating an interrelationship with the users of a building.
Quality at ground floor does not necessarily depend on the height of buildings; it is more a question of the architectural approach. This can be seen with the historical red brick buildings that offer a positive frontage to the street due to their visual richness, texture and articulation while being large blocks with stepped access and raised cill heights.
More modern buildings or blocks can, by contrast, offer fewer details and, particularly given their scale extending across entire blocks, exhibit large ‘dead’ sections, with plant or ‘back of house’ areas. Extensive areas of ‘dead frontage’ can have a significant impact upon the street; the reduced animation and activity at the building edge having a strong interrelationship with how safe the street is and therefore how it is used.
There are significant positive areas worth noting: for the most part Bedford Street represents a positive pedestrian street environment with a strong urban grain, visual detail and range of shopfronts. Efforts should be made to reinforce this through positive shopfront guidance and careful consideration of new proposals on weaker sections of the street.
Other positive examples include significant sections of Clarence Street; the left side on the northern end of Linenhall Street and the western end of James Street South.
Less successful areas are to be found at the eastern edge of the Quarter, particularly those blocks between Linenhall Street and Adelaide Street, as well as the modern addition to the BBC building on Linenhall Street West.
Street frontages and entrances map
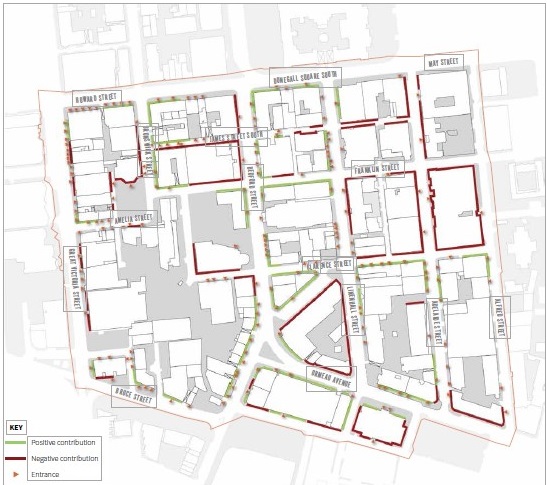
Building type
The Linen Quarter comprises a number of different building types: red brick Linen mercantile buildings and warehouses; a range of associated Victorian buildings built at around the same period (except the listed BBC façade); and modern buildings built from the mid-twentieth century through to the present day in a variety of styles and architectural approaches.
The Linen warehouses provide a strong vernacular and identity, which is unique within the city and should provide a framework for development within the Quarter. Associated with these, a number of other Victorian buildings complement these warehouse buildings. Generally lower in scale, these offer a positive relationship with the street through their visual detailing and materiality. Modern development has dominated certain parts of the Quarter, particularly the north eastern edge, and for the most part this has tended to be modern office blocks, exhibiting a range of examples relating to their respective periods of construction.
Building types in the Linen Quarter
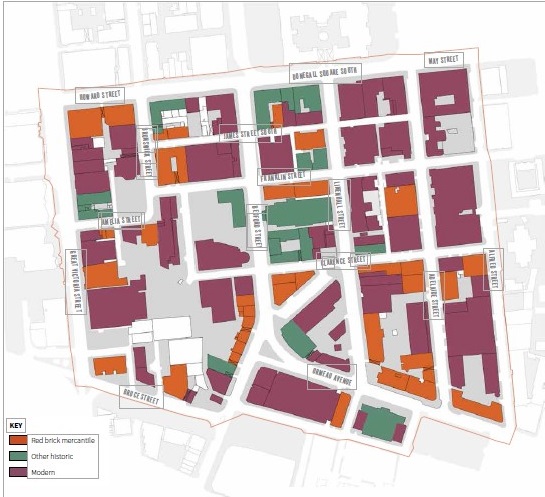
Building quality
The Linen Quarter is experiencing a significant amount of developer interest surrounding a range of sites, making it imperative that there is clear direction to inform the quality of new development coming forward. This needs to achieve the twin aims of helping the Linen Quarter to grow and achieve its aim to provide a greater degree of Grade A office space, while simultaneously protecting the strong qualities and characteristics that help define its Conservation Area status.
It is not always evident that new development has had a positive impact within the Quarter. In some cases this is because post modern buildings have failed to appreciate the unique qualities of the Conservation Area, in others buildings have attempted to rigorously follow the architectural language but have been let down by a combination of poor detailing, choice of materials or shallow floor to ceiling heights that have resulted in buildings acting as a poor pastiche.
The Linen Quarter has a number of Listed Buildings, clustered for the most part around Bedford Street, although given the historical nature of the Quarter and its origins there are perhaps fewer protected buildings than might be imagined.
Building quality has been assessed based on:
- The extent to which the buildings enhance the character of the Conservation Area
- The degree of animation at ground floor
- The quality of materials and how they are used and employed
In certain parts of the Quarter there are buildings where opportunities could be taken to respond to the prevailing qualities and character of the Quarter in a positive manner.
Building quality in the Linen Quarter
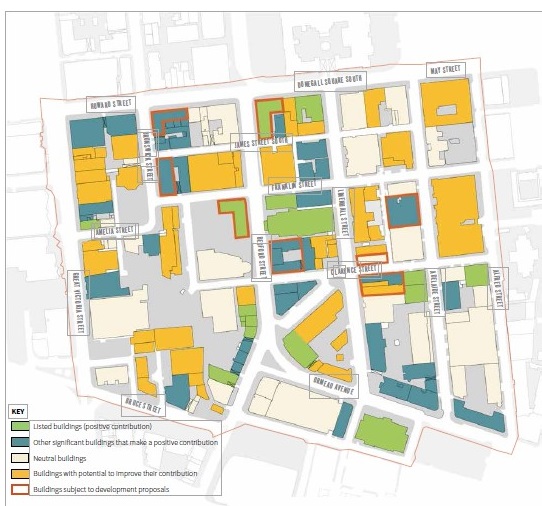
Land uses
One of the key ingredients of a successful place is the manner in which buildings interact with the ground plane. The Linen Quarter has buildings and streets that achieve this with varying degrees of success.
Offices make the greatest proportion of ground floor uses, in certain locations dominating entire blocks, particularly around the north east part of the Quarter. The size and scale of some of these blocks create challenges in achieving an active and vibrant street scene.
Active ground floor uses – those that make a positive contribution to the street and the wider environment – are clustered at certain locations, with spill out space defined by temporary screens. Cafés, bars and restaurants are scattered throughout the Linen Quarter, apart from the north-east corner, at varying degrees of intensity.
There are a range of other uses: a limited number of shops, some residential apartments and a growing number of hotels, which point to the importance of this location within the city centre.
Active uses - cafés, restaurants and sandwich shops - need to be encouraged across the Quarter, but particularly along important pedestrian routes and around focal spaces. This will not only help serve emerging demand within the Quarter, but also help provide activity and animation at street level.
The upper floors throughout the Quarter are predominantly offices. This has implications for the broader street environment, however, in that a significant number of buildings are empty during the evening, contributing to streets with little life and vibrancy.
There are a number of hotels, which result in coming and going at different points throughout the day, evening and night.
In the south-eastern corner of the Quarter there are a number of residential blocks, clustered towards Ormeau Avenue.
Land uses in the Linen Quarer
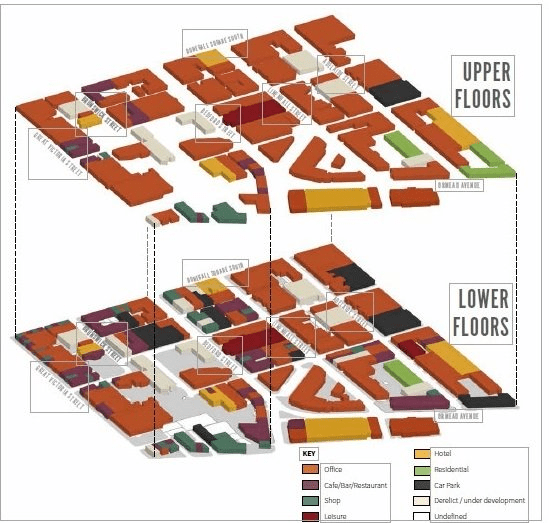
Assets and opportunities
The analysis can be summarised in the matrix which draws out the assets and opportunities for the Linen Quarter and highlights the themes that need to be addressed. Together, these create a framework that should instruct and shape the future development of the Quarter, to ensure that it becomes a successful and viable part of Belfast city centre.
The themes are:
- reinforcing historical character
- getting new buildings right
- creating liveable streets
- gaining a sense of arrival
- developing spaces and public realm
- encouraging new land uses
The Vision chapter will address each of these themes through the Vision Objectives.
Summary of analysis table
| Linen Quarter | Assets | Opportunities | Themes |
|---|---|---|---|
| Location | Historic architecture Established office uses Proximity to Transport Hub |
Reinforce connection to the Transport Hub |
|
| First impressions | Historical character | Improvements to ground floor environment Need for a central space Create a better connection with the Transport Hub |
|
| Street pattern and grain | Strong grid of streets | Reinforce the grid where it breaks at Linenhall Street West |
|
| Streets, spaces and public realm | Broad north-south streets, narrower east-west streets Significant number of existing street trees |
More useable open space and opportunities to sit and relax Better connectivity with the Transport Hub |
|
| Views, vistas, landmarks and nodes | Orientating north-south east-west views Vista of City Hall and St Malachy’s Church Important buildings on corners providing legibility and orientation |
Improve buildings to close vistas |
|
| Parking | On street car parking across the Quarter supports businesses | Rebalance streets with fewer carpark spaces on certain east-west streets |
|
| Movement | Permeable street layout | Introduce hierarchy to improve legibility |
|
| Pedestrian movement | Wide streets offer opportunity for extended public realm | Improve crossings and pedestrian environment |
|
| Frontages and entrances | Traditional buildings contain strong grain with frequent doors and entrances | Design guidelines to set out standards for doors and entrances |
|
| Building type | Strong context from mercantile architecture, complementary buildings providing contras | Introduce buildings that will enhance the character of the Quarter |
|
| Building quality | Significant clusters of good quality buildings | Mixed success of modern buildings - need for design guidance to inform new development |
|
| Land uses | Established office uses Some clusters of cafés, sandwich shops and restaurants Cluster of residential uses in the south east corner of the Quarter Growing number of hotel uses |
Encourage more active uses to promote activity and street life |
|
Vision
Vision overview
To redefine the Linen Quarter to become the city’s prime business destination.
The Linen Quarter has a unique capacity to become an even more successful, attractive part of Belfast City Centre.
Central to this is to create an improved sense of arrival, particularly from the new Transport Hub, but also from the City Hall, which will attract and draw people into the Quarter.
Rather than a series of traffic dominated streets, the Linen Quarter will enjoy a greater degree of pedestrian priority, with new street typologies, allowing office workers to move freely between buildings and enable uses to spill out onto more generous pavements. Street trees and new paving will create an attractive environment that provides an improved setting for buildings, and enhanced crossing points that make it easier to move around.
New focal spaces will provide an opportunity for workers and residents to sit out; a focal point for congregating, events or simply to enjoy a sandwich a short stroll away from the office.
Historical buildings will be preserved and where necessary brought back into imaginative reuse, celebrating their unique character within the city. This will be reinforced by clear guidance for new buildings that can reinforce the character of the area while also providing the necessary space and qualities needed to attract new offices into the Quarter.
Vision objective 1
Enhance the arrival experience
- Create a strong and clear sense of arrival at the new Transport Hub
- Draw people into the city across Great Victoria Street
- Increase pedestrian priority while retaining traffic flow
- Improve the connections with the City Hall across Donegall Square South
Enhance the arrival experience - Great Victoria Street
The Transport Hub already generates a significant amount of pedestrian footfall, which is projected to increase with the development of the Belfast Hub Integrated Transport Project.
An integrated and coherent approach to the development of the Transport Hub - meeting the physical requirements for the operation of the train and bus services and its associated servicing as well as providing an attractive and inviting destination for Belfast - will be essential.
There are a number of potential configurations for the Transport Hub, and the final choice of layout needs to ensure that, as well as practical transport infrastructure considerations, the arrival experience into the city is attractive, convivial, safe and inviting.
Although all routes identified have various challenges, it is suggested that the established route that takes commuters through the Northern Mall onto Great Victoria Street offers the most direct, closest access into the city centre, away from main roads that will make for a poor and unattractive arrival experience. The aspiration is that there is a better relationship between the Transport Hub and the Linen Quarter, which will enhance the arrival experience in the city and maximise the opportunity for regeneration on both sides of this part of Great Victoria Street and east through the Linen Quarter to the city centre.
While the current environment is poor, further investigation should be given to improving the quality of this internal route, in addition to any works that are proposed in this document, to achieve the sense of arrival closer to that expected into a major city.
Enhance the arrival experience - Great Victoria Street
Design drivers
- Create a positive sense of arrival and departure
- improve legibility
- Respond to natural desire lines
- Increase pedestrian priority
Initial proposals
- Removal of clutter and regrade the forecourt of the Northern Mall to enhance the arrival experience
- Introduce a ‘super crossing’ that makes the pedestrian crossing more direct and obvious and responds to where people want to go
- Rationalise street furniture
- No loss of road space
- Close Amelia Street to vehicle traffic
Any changes to the existing layout of Great Victoria Street would require further detailed analysis and be subject to financial support and alignment with Transport NI and other transportation plans. The illustrative scenario does not seek to provide the definitive solution. Appropriate traffic modelling and studies will need to be undertaken as required by Transport NI as proposals for the Transport Hub are developed. More detailed design proposals will be the subject of the necessary statutory planning consents and Traffic Regulation Orders. This will require further detailed public consultation as proposals emerge.
Develop new street typologies
The strong street grid is a strong component of the character of the Quarter and should be emphasised. A series of options for setting out the street typologies present themselves that broadly follow three scenarios:
- Emphasise north-south routes
- Prioritise east - west movement
- Celebrate the junctions
The suggested preference is perhaps a combination of the three: reinforcing north - south routes in response to the peak flows; encourage greater life and activity along east - west streets; and highlight the junctions to enable easier crossing and movement.
Vision objective 2
Illustrative visual typologies - pedestrian priority street
Design drivers
The east-west streets should encourage greater pedestrian priority and freedom of movement, allowing surrounding uses to spill out onto these quieter side streets while also retaining natural areas for pedestrians.
Pavement width should extend out to ‘pinch the street’ and provide opportunities for seating in defined zones away from main circulation route while retaining appropriate street width for vehicle movement.
This will facilitate greater activity and animation, offering the opportunity for greater ‘dwell’ and the potential for events and activities such as street markets to take place in these streets.
The redefinition of these streets into places where people are more able to meet and congregate is an important element in redefining the Linen Quarter as a destination within Belfast city centre.
Key aspects should include:
- Reduced crossing distances at junctions
- Encouraging dwell and activity linked to ground floor uses to promote life through the Linen Quarter
- Introduce appropriate species of street trees
- Reduction of the proportion of on-street parking
- Incorporate Streets Ahead palette of materials but specific to Linen Quarter
Initial proposals
- standard kerb height 125mm (with 25mm tolerance) reducing to 60mm where appropriate and safe to do so
- tree-planting and on-street parking within the street
- 5.5m carriageway for vehicles
- retention of granite kerbs
Illustrative visual typologies - vehicular priority street
Rebalancing the street network is critical to make a more attractive and vibrant Quarter, while at the same time not retaining essential vehicle movement and servicing.
The design of the street network should respond to key pedestrian routes, offering greater opportunity for businesses to spill out onto the street and add to street life.
The street hierarchy within the Quarter should be reflected in the street design, pavement width and crossing detail. Extended pavements, with a clear zone for street furniture or car parking offer greater space for pedestrians and help to emphasise movement.
The extra space also offers opportunity for tree planting, helping to emphasise and frame long views and vistas.
Paving should ‘extend through’ east - west streets to emphasise the priority.
Design drivers
- 'Flow’ to be encouraged on busy north - south streets
- Enhance pedestrian experience
- Improve road crossing for pedestrians
- Reduce dominance of on-street parking
- Increase proportion of disabled parking
Initial proposals
- north-south streets with carriageway narrowing to encourage businesses to spill out onto the street
- additional space for tree-planting
- tree-planting and on-street parking within the street
- simple materials palette
- a 7.3m carriageway for vehicles
Vision objective 3
Create new focal spaces
There is a need to improve the quality of public spaces within the Linen Quarter, offering opportunities for workers, residents and visitors to be able to use the Quarter in a different manner to which they do at present.
New spaces should help to define the Quarter and support its day to day function - offering flexible spaces that can be used to meet and have lunch away from the office as well as somewhere that can operate as a venue for events in the evening.
Two interventions are suggested:
A redefined Blackstaff Square (a)
Blackstaff Square can become a key space within the city centre and serve as a positive gateway into the Quarter from the Transport Hub.
Proposals should seek to retain the natural flow through the space while also encourage the surrounding businesses to interact with and use it.
New uses are proposed around Blackstaff Square and it is important that they have an appropriate, attractive setting.
A new central space (b)
A new space at the junction of Linenhall Street and Clarence Street can provide a new heart for the Linen Quarter, increasing dwell and becoming the focus for activity and events throughout the year.
The position of the space can take advantage of the views to the City Hall and St Malachy’s, as well as extending along Linenhall Street West to make the connection with Dublin Road.
The relocation of the BBC offers the opportunity to remove the modern extension to the rear of the Listed Building and introduce a new building that will provide a more sympathetic edge to any new space.
Vision objective 3A
New space - Blackstaff Square
Due to the proximity of the Transport Hub, Blackstaff Square and Amelia Street will be the first space that many visitors to Belfast will experience.
Blackstaff Square acts as more of a transition space for those accessing the Transport Hub, people cross it and while there is a lot of ‘flow’ there is little ‘dwell’; it is not somewhere that people like to linger.
The current environment exacerbates this: the existing Lime trees are not conducive to encouraging lingering; there is a limited amount of seating and bollards and brick planters combine to break the space rather than encourage people to stay within it.
There is a disconnection between the businesses around the north and north-west edges of the square and the space itself.
Any proposals for Blackstaff Square need to consider the arrival point and movement patterns across and along Great Victoria Street as part of the wider strategic works - particularly Bus Rapid Transit - that are taking place in relation to the ring road, which will influence traffic movement.
Design drivers
Allow the Square to become a destination and transition space
- Enhance legibility and wayfinding
- Encourage businesses to use and customise the space
- Provide opportunities to sit and enjoy the space
- Allow circulation and servicing while retaining pedestrian priority
Design concept
- Continue to encourage flow through the space, ‘the street’ that will retain movement to and from the Transport Hub
- Introduce a central space, ‘the square’ that will encourage ‘dwell’ and allow people to sit and enjoy the space
- Allow events and occasional activities and enable businesses to spill out around the square
- Introduce significant trees on the corner to help mark the Square and highlight it from Queen Street and Franklin Street
- Enable movement and servicing around the edge of the space to ensure its continued smooth operation
- Close Amelia Street to vehicle traffic
Vision objective 3B
New space - Linenhall Square
The Linen Quarter does not have a focal space that can also act as somewhere for people to go, a space that office workers can escape to enjoy a sandwich at lunchtime.
The junction between Linenhall Street, Linenhall Street West and Clarence Street offers an opportunity to introduce such a space, which would be enhanced by the interesting junction created by the corner building on Linenhall Street West, as well as the vistas of both the City Hall and St Malachy’s.
The potential relocation of the BBC from the building occupying the southern side of this space offers a further opportunity, any new building potentially arranged to form a newly shaped space. The Listed BBC building would be retained. The design concept will be developed through close working with the BBC and other neighbourhood stakeholders.
Design drivers
- Create a new destination space within the quarter
- Introduce a green space
- Create a space for people to meet and congregate
Design concept
- Introduction of raised grass lawns for people to spill out onto
- Trees connecting through to the front of the BBC building
- Retention of views to the important corners of the triangular Linenhall building
- New buildings to the rear of the Listed BBC building
Concept drawing new focal space - Linenhall Square
- Optimising the façades and frontages of existing building
- Attractive and richly planted beds
- Curved, dual sided feature bench
- Raised deck to allow flexible uses
- Raised walkway with access onto a gently rising lawn for people to sit on
- Curving avenue of street trees leading down to Dublin Road
- Narrowed carriage to ~6m (two-way maintained), introducing street tree
- Existing road lanes retained to allow traffic flow between Bedford Street and Ormeau Avenue
- Thomas Thompson Memorial maintained with new paving
Vision objective 4
Make the most of the unique building stock
The existing historical building stock across the Quarter is a significant asset, providing a wealth of distinctive buildings that can be adapted for different uses.
Recognising the Conservation Area status of the Quarter, the objective should be to work with and respect the key historical assets within the Quarter to establish how they can best be used and where necessary brought back into productive use.
Design drivers
- Assess building quality and suitability for different types of uses
- Investigate complementary uses that can help expand the offer within the Quarter to extend life and activity at different hours of the day and week
- Introduce horizontal and vertical grain, breaking up building uses to provide greater flexibility and activity
Vision objective 4
Make the most of the unique building stock
The red brick mercantile architecture provides a strong focus for the Linen Quarter and offers significant opportunity for development.
The generous floor to ceiling heights offer scope for a wide range of uses to be accommodated within these buildings, meaning they are efficient in terms of their flexibility and adaptability. This can also be extended further to provide a combination of uses at different floors, introducing horizontal grain, offering greater diversity that can allow the Linen Quarter to extend its hours of operation through the day and evening.
Achieving an appropriate balance of uses across the Quarter will be an essential driver. In addition to the need for Grade A office space, the unique building stock also lends itself to a balance of complimentary uses that can add life and vibrancy to the area. This is imperative to ensure that the street environment ‘after hours’ is active and inviting.
There are numerous options for how the existing Mercantile buildings can be configured in order to maximise the value of the buildings and extend the ‘life’ throughout the day.
Design drivers
- Retain Mercantile architecture
- Find appropriate and beneficial uses
- Promote mix and grain
Initial proposals
- Set out design parameters for Mercantile buildings across the Quarter
- Explore shared entrances and horizontal mixed use
Vision objective 5
Provide a framework for new buildings
Design drivers
Highlight the significant components for new buildings:
- the manner in which they meet the ground;
- the roof profile and impact on the skyline
Set parameters to help reinforce character and identity
Identify opportunities to improve the streetscene, particularly through activating the ground floor environment
Vision objective 5
Provide a framework for new buildings
A number of different approaches have been taken to new buildings across the Linen Quarter: attempting to ‘marry in’ with traditional architecture; providing a distinct contrast to it; or developing ‘in the moment’ that personifies the architecture that is popular at the time, regardless of context.
All three approaches have been employed within the Linen Quarter, with varying degrees of success. Setting out a coherent architectural approach is important in reinforcing the identity and character of the Linen Quarter. This may be a combination of ‘foreground’ and more restrained ‘background’ buildings, depending on the streetscene.
Design drivers
- Ensure a consistent approach to architecture
- Reinforce strong prevailing character
- Create a positive relationship with the street with active frontages
- Setting clear yet flexible guidelines for new buildings
Initial proposals
- Defining a design framework to help guide new development
- Establish a City Design Review Panel to help advise on building quality
Conclusions
This series of proposals and initiatives for the Linen Quarter aim to set out a route map for its future, both retaining its burgeoning role as Belfast’s CBD but suggesting the introduction of further complimentary uses and a revitalised public realm that can make the Linen Quarter a competitive, attractive and vibrant destination for the city.
A number of overarching themes inform the proposals:
- reinforcing the role of the Linen Quarter as a key office location
- retaining and reinforcing its unique historical architecture
- making the Linen Quarter a vibrant, attractive destination
Often these goals are seen as mutually exclusive, but the nature of the mercantile warehouses - with generous floor to ceiling heights and numerous floors - as well as the number of undeveloped (or underdeveloped) sites within the Quarter mean that there is scope to introduce new, contemporary buildings alongside historical Linen buildings.
The way this is achieved is of critical importance. Guidelines that set out how new buildings need to meet the street, their scale and massing and manner in which they relate to their neighbours is of vital importance. Poor quality architecture can lead to an erosion of the character and qualities that define the area.
Understanding the importance and potential of historical buildings is also imperative; particularly in the case of non-listed buildings that are sometimes seen as an ‘easy win’ for developers.
A key part of creating a successful business quarter rests in making an area that people want to be in, with streets and spaces that encourage pedestrian movement and, crucially, offer opportunities to relax, meet and socialise.
Create a sense of arrival
A clear objective for the Linen Quarter is in considering its position within the city.
Central to this is the forthcoming proposal for the Transport Hub, which will increase the amount of domestic use of public transport, but also will be the arrival point for new services from Dublin. This means that the Linen Quarter is the city’s arrival mat, the first part of the city that visitors will experience.
The current arrangement is convoluted and unappealing: visitors are faced with a bewildering array of street furniture and level changes and the pedestrian crossing is not aligned with the natural desire line across the road to Amelia Street.
The recommendation is that the Transport Hub continues to ‘arrive’ onto Great Victoria Street, but that this arrival point is rationalised and improved to provide a more direct, connected pedestrian experience. This should involve the wider consideration of the public realm surrounding the forecourt of the Transport Hub entrance to resolve dramatic changes of level and provide a more direct, obvious route into the Linen Quarter.
Similar proposals should be investigated at the top of Bedford Street at the point where it meets Donegall Place South, which should introduce a more natural desire line across the street.
Introduce new focal spaces
The grid of streets within the Linen Quarter means that there are limited areas of open space.
Introducing positive focal spaces is an important component in delivering an attractive, vibrant place; providing a destination where people can congregate, where events can take place and the Quarter can look to as its outdoor room.
The junction of Linenhall street and Clarence Street might provide such a space. The grid of streets is broken at this point, with Linenhall Street West cutting across at a diagonal, and there is an interesting series of views from this point within the Quarter: up Linenhall Street to the City Hall and along Clarence Street to St Malachy’s Church.
The potential relocation of the BBC block offers further scope to reshape this space; any reconfigured building to the rear of the Listed Building creating a more sympathetic edge onto any new open space. This should be a green space that acts as a counterpoint to the surrounding public realm, and provides a place where people can relax in a calm, restorative environment.
Blackstaff Square is a currently underused space on the edge of the Quarter, but it is of immense importance due to its proximity to the Transport Hub on the key arrival route into the city.
The square acts as more of a transition space, as a transitory route that fails to connect with the surrounding buildings and uses. Proposals seek to retain the flow through the space, and the connectivity between the Quarter and the Transport Hub, but also offer the opportunity to encourage the uses to spill out around the perimeter of the space.
Facilitate movement
The Linen Quarter has a clear grid of streets: wider north-south streets and narrower east-west streets.
This grid is an important element of character within the Quarter and should be reinforced: encouraging and responding to the dominant movement north-south, particularly along Bedford Street between Queen's University campus and the city; and encouraging greater east-west movement linking with the Transport Hub.
A new series of street typologies are proposed that will help to emphasise the hierarchy, designed to accommodate and encourage pedestrian movement along the main north-south streets, which will cut through the east-west streets to emphasise their role and importance.
The narrower east-west streets also offer an additional opportunity to become, not simply routes through the Quarter, but spaces where buildings and uses can spill out onto the street.
The public realm should therefore reinforce this hierarchy, with a high quality palette of materials for these streets, which should be adopted and introduced on a coherent basis.
The palette will provide a clear framework that new development needs to sit within, particularly where there is a ‘semi-private’ space set in the public realm.
Encourage dwell
The success of the Linen Quarter depends on a balance of uses that activate and animate the streets and spaces and make it an attractive and vibrant place to be in.
The issue for many business districts is that they are single use and lack any vitality ‘out of hours’ once office workers have gone home. While active at lunchtime and at rush hour at either end of the day, there is a real danger that places can become dead during the evening and at night.
The Linen Quarter has had some success in counterbalancing this; a number of new hotels, as well as some residential and bar uses have meant that there is some activity through the evening, and this should be encouraged further.
The east-west streets offer a significant opportunity to extend this through a reinterpreted street network, with these streets becoming designed as shared space streets that emphasise and encourage pedestrian movement while retaining the potential for vehicles to navigate their way through the street, for delivery vehicles to continue to service buildings and for car parking, albeit at a reduced level.
Retain built heritage
Belfast became, during the mid-part of the nineteenth century, the centre for the world’s Linen production. The city became known as Linenopolis, and the Linen Quarter, as its name suggests, was at its heart.
The Mercantile buildings and associated buildings that remain from that period represent a clear point of difference for the Linen Quarter, and in addition, they are reminders of a significant industry that helped to shape the city.
As a result these buildings should be retained, with strong emphasis placed on attracting new uses and on finding ways to revitalise them and keep them in viable use, which represents the best way of curating the historical building stock.
Retaining them has other benefits too: the scale of the warehouse buildings set a strong datum of six storeys and offer significant scope and opportunity for adaptive reuse.
Guide new buildings and associated public realm
There has been a considerable amount of new development within the Linen Quarter over recent decades, which has had quite a profound and finite impact upon the character of the Quarter and its heritage building stock.
Historical buildings have been lost, and new buildings have failed - sometimes spectacularly - to appreciate the historical context and the values set out within the area that has seen it designate a Conservation Area.
New development needs to achieve a number of things: reflecting and introducing buildings that respond to the strong character, the scale, massing and materiality within the Quarter.
Guidance can play a role in setting clear standards of the type of development that is expected; that it is of an appropriate scale; that the ground floor creates a positive environment and that the materials are sympathetic to the areas’ context.
This approach needs to be reinforced through a clear voice, both in the day-to day- discussions that take place concerning Development Management advice and in the approach to independent design guidance.
A City Design Panel, comprising experts from a range of disciplines including architects, urbanists and landscape architects can carry out regular peer reviews on significant schemes taking place within the Quarter.
The presence of a Panel will be of immeasurable benefit in terms of engaging in debate and discussion about design, and just as importantly will signify the importance within which the city holds design quality. As such it will provide a clear mechanism that will help to raise design standards
The use of Planning Agreements by the council to attract developer contributions for the necessary improvements to the public realm will also play a key role in supporting the delivery of wider planning outcomes to help with the regeneration of the area.
Appendices
Appendix 1
List of consultees and contributors
Summary of consultation and engagement
The council undertook a consultation and engagement exercise on the draft Public Realm Analysis and Vision for Linen Quarter as described in this table.
| Consultation or engagement format | Summary of consultation engagement |
|---|---|
| Web-based consultation |
|
| Public exhibition |
|
| Presentations and meetings |
|
| Consultation with statutory agencies | All relevant statutory consultees were written to by the Director of Planning and Place and invited to respond On 20 April: meeting with DRD, DSD and Translink regarding consultation responses and proposed amendments to finalised document |
| Press releases and social media |
|
Respondents to the consultation
- BBC (Estate Management)
- Belfast Healthy Cities
- Belfast Urban Studio
- Bikefast
- Bryson Charitable Group
- DoE (Planning Policy Division)
- DSD (Belfast Regeneration Directorate)
- Design and Crafts Council of Ireland
- Donegall Pass Community Forum
- Freight Transport Association
- Guide Dogs
- Listening Devices Collective
- Markets Development Association
- Ministerial Advisory Group for Architecture and the Built Environment (NI)
- NIcycles
- Robinsons Bars
- RNIB Northern Ireland
- RSPB N
- S McManus Developments Ltd
- South Belfast Partnership
- The Inclusive Mobility and Transport Advisory Committee (IMTAC)
- Translink
- TransportNI
- Ulster Architectural Heritage Society
- forty four members of the public (seven provided their contact details)
Appendix 2 Material palette
The Belfast City Centre Public Realm Masterplan, along with the Streets Ahead Programme, has set a benchmark for the quality and materiality of paving across the city centre.
The Linen Quarter is distinct and different, and the material palette for the streets within it is driven by the objective of reinforcing the Quarter’s uniqueness, as well as the aspiration to facilitate pedestrian flow throughout.
Life cycle, longevity and availability of materials is of fundamental importance in creating a sustainable development. All proposed surfaces will be carefully selected to ensure that they are fit for purpose and contribute to the wider character of the quarter.
This can be achieved by pursuing the following principles:
- a distinctive character
- the right scale for material
- a meaningful response to the urban context and heritage
- an appropriate response to the architectural vernacular
- elegance and timelessness
- a user-friendly design in terms of safety, accessibility and amenity
- a sense of craftsmanship and care
- technical durability of materials and construction
The use of granite will lift the visual quality of the Quarter, improving the pedestrian character and helping to slow traffic. Granite is the traditional stone for road paving, due to it being hard-wearing and resilient to staining and therefore responds to the built heritage of the Quarter.
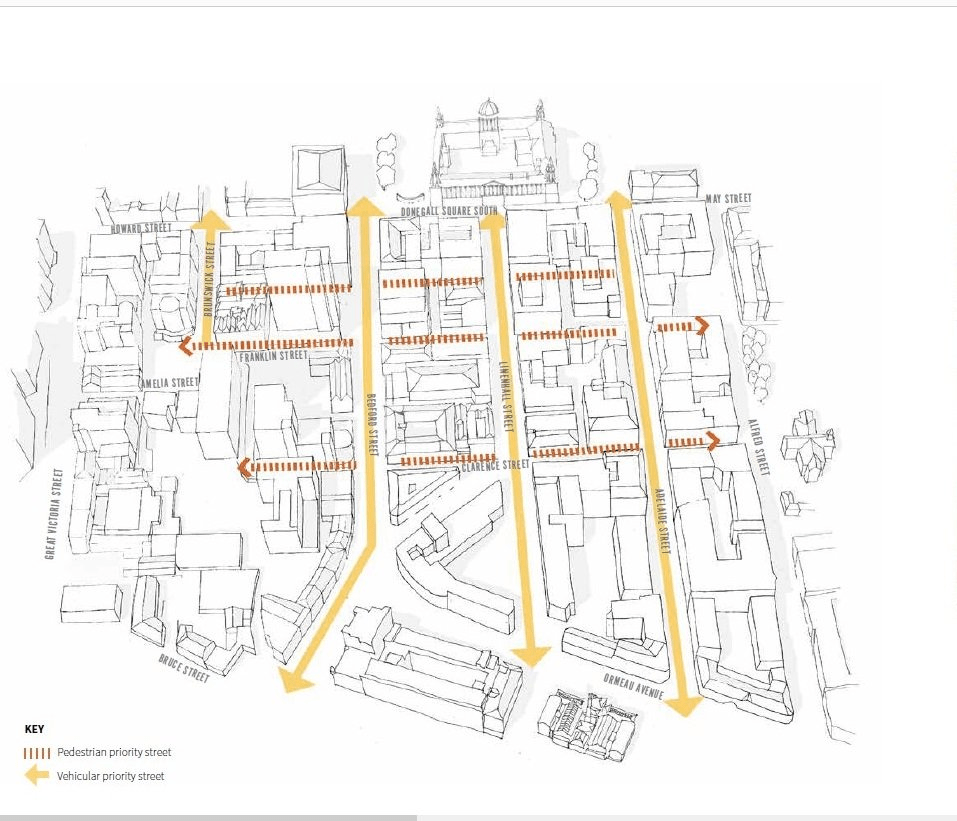
Typical north to south street arrangement
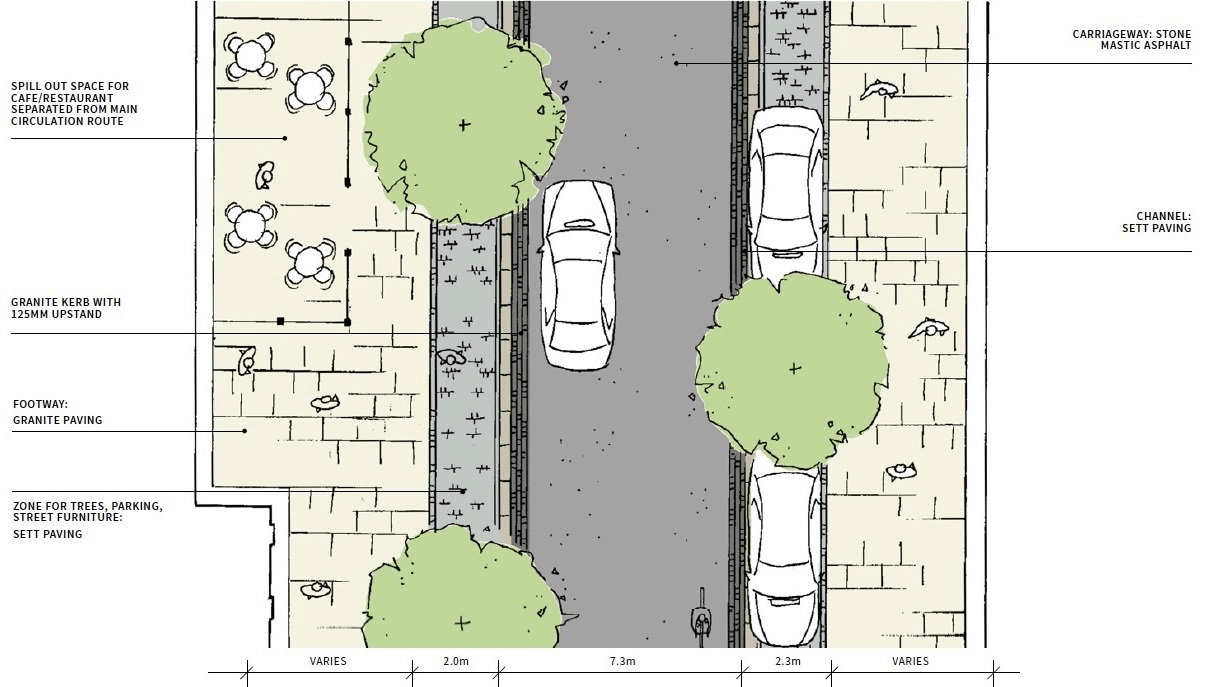
Typical north to south street unit sizes
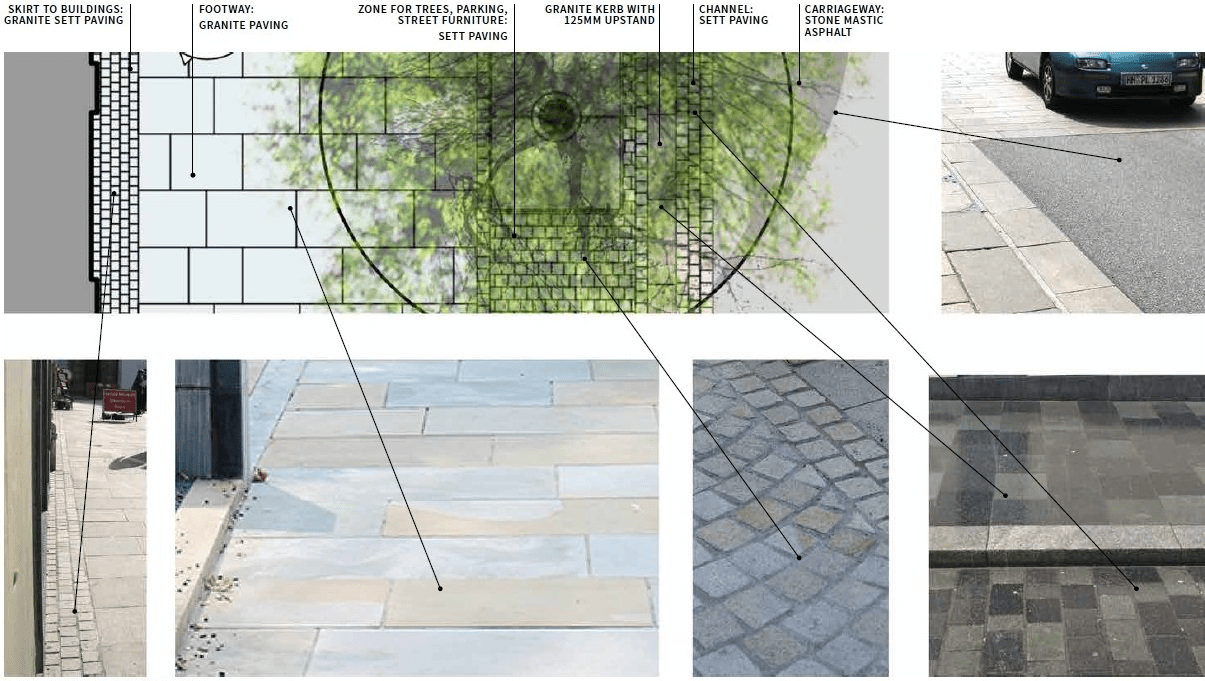
Typical east to west street arrangement
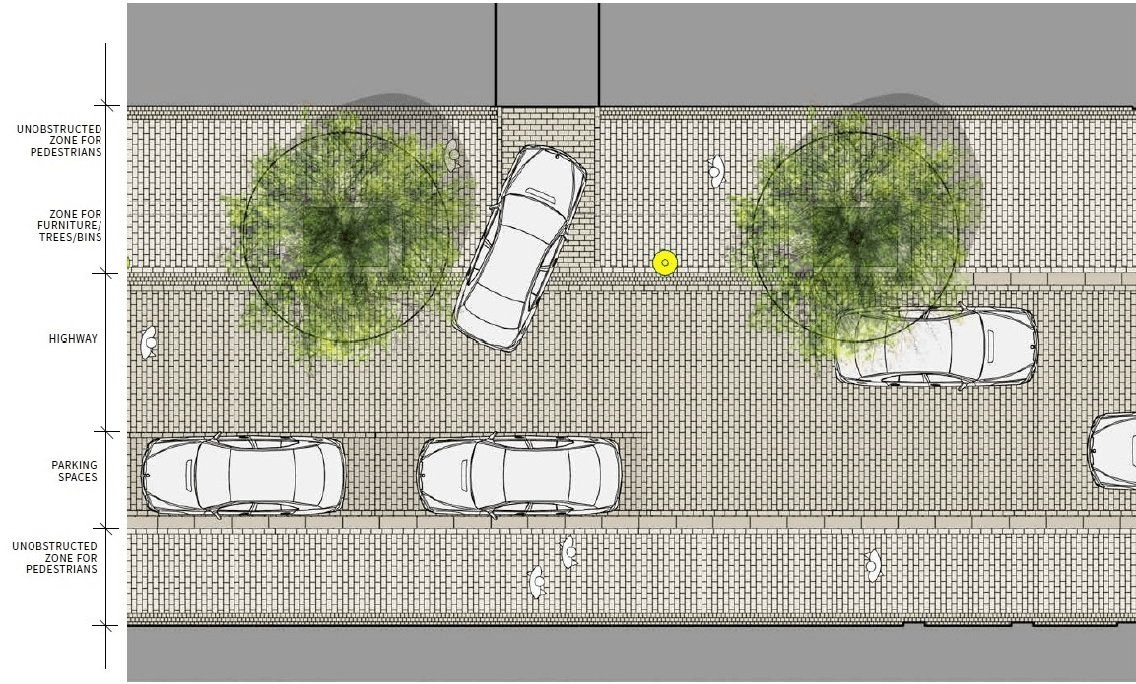
Typical east to west street unit sizes
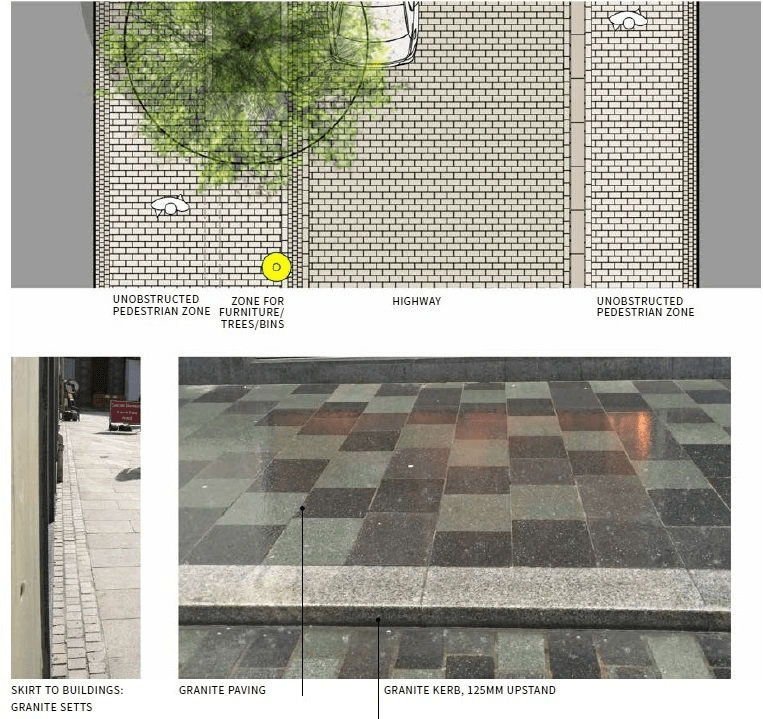
Typical junction arrangement
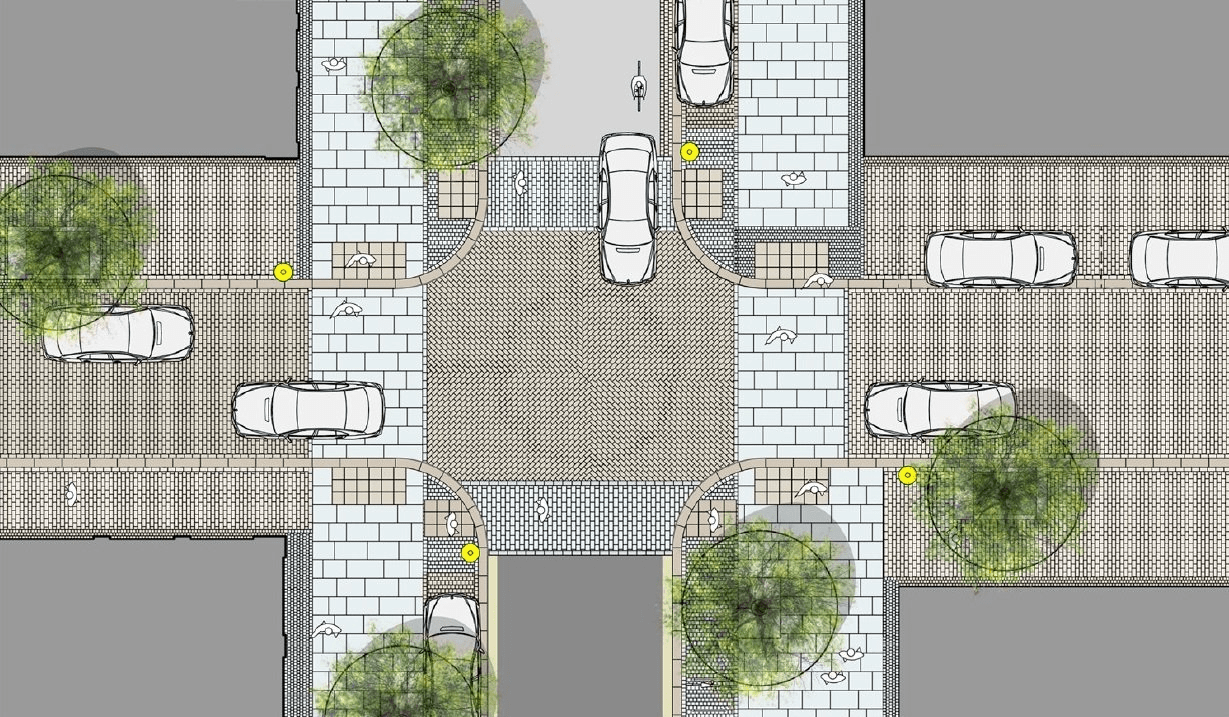
Pedestrian crossings
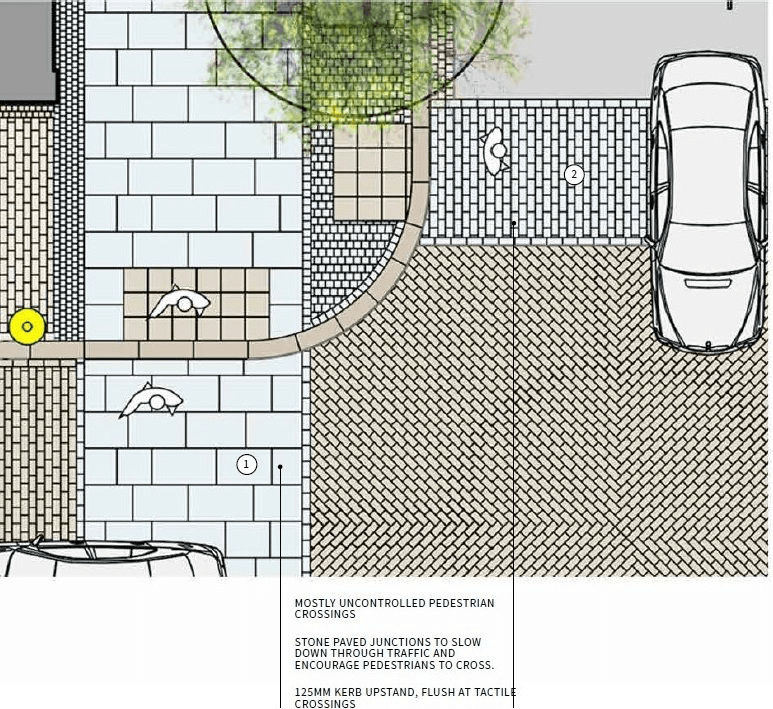
Appendix 3 Building quality study
The analysis of building quality has assessed three different yet interconnected and complementary factors:
- The extent to which the buildings enhance the character of the Conservation Area
- The degree of animation at ground floor
- The quality of materials and how they are used and employed
The character of the Conservation Area is derived from the buildings, their form and scale. In certain parts of the Linen Quarter there is quite a strong variation in terms of scale, but within a tight set of parameters. Some new development has introduced a significant increase in height that feels alien within the context of the Quarter.
In terms of animation at ground floor this encompasses a broad range of things all intimately linked to a successful place. The common factor involves visual interest and stimulation: shop windows providing a strong interrelationship between the street and the use; interesting displays and also uses that spill out onto the pavement. Importantly this is not confined simply to uses, it also involves texture and visual detail that may be experienced by the passer by.
Areas where this is less successful are ‘closed environments’ that turn their back on the street, providing little visual interest or animation. It can also include uses where the building is remote from the street, such as the flats (far right).
Materials are also important. Set within a Conservation Area the approach to materiality - both the materials themselves and the manner in which they are used - need to recognise the cues that help to inform good design.
Brick represents the principal material used for the historical buildings, and the issue remains how to consolidate and reinforce the character of the Quarter, while also introducing new development that acts as a counterpoint. Where newer development has been less successful is where it introduces a host of different materials, perhaps in an attempt to marry in with surrounding buildings, such as the City Hall.
In different parts of the Quarter one or other of these elements takes precedence in determining the evaluation that has taken place.
