Published May 2023
Contents
4 Conversion or Sub-division of Existing Buildings for Residential Use
5 Adaptable and Accessible Housing
1. Introduction
1.1.1 This Supplementary Planning Guidance (SPG) provides additional advice and guidance specific to policies contained in the Belfast Local Development Plan Strategy. It relates to the following policies:
i. RD1: New residential development (Section 3)
ii. RD3: Conversions or subdivisions of existing buildings for residential use (Section 4); and
iii. HOU7: Adaptable and accessible accommodation (Section 5).
1.1.2 It applies to the Belfast City Council area, and is intended for use by developers, the public and by planning officers and statutory consultees in the preparation and assessment of planning proposals.
1.1.3 SPG represents non-statutory planning guidance that supports, clarifies and/or illustrates by example, policies included within the current planning policy framework, including development plans and regional planning guidance. The information set out in this SPG should therefore be read in conjunction with the existing planning policy framework, most notably the Strategic Planning Policy Statement (SPPS) for Northern Ireland and the Belfast Local Development Plan Strategy.
1.1.4 It is important that new residential development and/or conversions or subdivisions of existing buildings for residential use are balanced against consideration of the impact of such works on neighbouring amenity and the character and appearance of the neighbourhood and immediate surroundings. In addition, it is important that new residential development is adaptable and accessible to meet the accommodation of needs of all users throughout different stages of life.
1.1.5 It should also be noted that where social housing forms part of a proposed development, there are a range of specific design requirements to which all new build social housing should adhere to as a condition of funding received by Housing Associations as part of the Social Housing Development Programme. Details of these standards are set out within the Department for Communities’ (DfC) Housing Association Guide (HAG)[Footnote 1]. Similarly, DfC’s Intermediate Rent Policy requires all Subsidised Intermediate Rent homes developed with Government funding to meet the design standards set out in the “Homes for Intermediate Rent Design Standards” [Footnote 2].
1.1.6 Whilst many will reflect the good practice requirements set out within this SPG, they should be considered in addition to the planning policy requirements. More information in relation to this is also contained in the Council’s Affordable Housing SPG.
1.1.7 Every application for new residential development and/or conversions or subdivisions of existing buildings for residential use within the Belfast City Council area will be treated on merit, taking into account the existing legislation and planning policy framework and the guidance and policy described within this SPG.
2. Policy Context
2.1 Regional planning policy and guidance
Regional Development Strategy(RDS) 2035
2.1.1 The Regional Development Strategy (RDS) provides regional guidance (RG) under the three sustainable development themes of Economy, Society and Environment. RG8 recognises the importance of developing high quality, accessible housing within existing urban areas, without causing unacceptable damage to local character, environmental quality or residential amenity. Strategic Planning Policy Statement (SPPS) for Northern Ireland (2015)
Strategic Planning Policy Statement (SPPS) for Northern Ireland (2015)
2.1.2 The Strategic Planning Policy Statement (SPPS) identifies core principles to assist with plan-making and decision taking. Under the ‘Improving Health and Well-Being’ core principle the SPPS recognises that adequate private, semi-private and public amenity space is a prime consideration in all residential development and contributes to mental and physical well-being and the strengthening of social cohesion.
2.1.3 The SPPS also acknowledges that there are a wide range of environment and amenity considerations which should be taken into account by planning authorities when proposing policies or managing development. It states that amenity considerations arising from development, that may have potential health and wellbeing implications, include design considerations, impacts relating to visual intrusion, general nuisance, loss of light and overshadowing.
2.1.4 An additional core principle seeks to support good design and positive place making, and in respect of ‘Housing in Settlements’, the SPPS acknowledges that good design contributes to the creation of places to live that are safe and attractive and is also a key element in achieving sustainable development. It states that Councils should bring forward local planning policy or guidance for achieving quality in residential development and that help create environments that are accessible to all.
2.1.5 In addition, the SPPS recognises that design should encompass how buildings and places function in use and over the lifetime of a development, including how the design of a development can minimise energy, water usage and CO2 emissions. It encourages future proofing developments for modern technology which can help minimise the need for expensive retrofitting and it recognises that landscape design and planting considerations are also an integral part of design and can contribute to biodiversity.
2.2 Local planning policy
Figure 2.1: Local Development Plan Policy Context
Figure 2.1: Image description
Strategic policies
- SP2: Sustainable development
- SP3: Improving health and wellbeing
- SP5: Positive placemaking
- SP6: Environmental resilience
Topic based policies
Shaping a liveable place
- HOU3: Protection of existing residential accommodation
- BH1: Listed buildings
- BH2: Conservation areas
- BH3: Areas of townscape character
- DES1: Principles of urban design
- DES2: Masterplanning approach for major development
- RD1: New residential development
- RD3: Conversion or sub-division of existing buildings for residential use
- HOU7: Adaptable and accessible housing
Building a smart, connected, resilient place
- ENV3: Adapting to environmental change
- ENV4: Flood risk
- ENV5: Sustainable drainage systems (SuDS)
Promoting a green and active place
- OS3: Ancillary
- TRE1: Trees
- LC1: Landscape
- LC2: Lagan Valley
Local policies plan
- Local policies designations
- Land use zonings
- Key site requirements
Plan Strategy
2.2.1 The Plan Strategy (PS) provides the strategic policy framework for the plan area as a whole across a range of topics. It sets out the vision for Belfast as well as the objectives and strategic policies required to deliver that vision. It also includes a suite of topic-based operational policies, including those relating to housing.
2.2.2 While this guidance supplements Policy RD1: New residential development, Policy RD3: Conversion and sub-division of existing buildings for residential use and Policy HOU7: Adaptable and accessible accommodation, there are also a range of other relevant policies within the Plan Strategy as illustrated.
Local Policies Plan
2.2.3 The Local Policies Plan (LPP) will set out Key Site Requirements (KSRs) for certain zoned housing sites, which in some cases may include specific guidance in relation to housing design alongside other site-specific matters such as transport/infrastructure requirements.
Conservation Area Guides
A series of Conservation Area design guides are available for reference when developing proposals for development within a Conservation area. The guides generally provide information on the planning context, historical development, description or character appraisal of the area, the designation and guidelines for development proposals and should be considered at the outset of the design process.
3. New Residential Development
Policy RD1 states that planning permission will be granted for new residential development where it is in accordance with general urban design policies and where it is demonstrated that a number of criteria have been satisfied. The policy also sets additional criteria which must be met in respect of new-build apartment developments over 30 units.
The following sections break down the specific requirements of Policy RD1, and set out exactly what is required in order to satisfy the policy.
3.1 All New Residential Development
Conformity
Policy RD1: New Residential Developments
- Will not create conflict with adjacent land uses, remaining in conformity with the character of any established residential areas
Site Context
3.1.1 Established residential areas often display a clear spatial structure. Building forms, plot sizes and shapes are sometimes similar with a well-defined pattern of local development. Properties may exhibit comparable design styles including common architectural detailing and treatments. Areas of public amenity space together with the private gardens of properties are frequently defined with mature trees, shrubs and hedgerow planting. It is recognised that there are also settled housing areas where there is a greater range and mix of dwelling styles and where the overall pattern of development is less uniform.
3.1.2 Proposals for new residential development must take account of the specific circumstances of each site. Layout proposals should have regard to the site context, in particular the characteristics of landform, the townscape or landscape setting, and the need for these elements to be integrated into the overall design concept. Design concepts for new residential development should seek to reinforce and evolve local characteristics that are considered positive and attractive, while those urban design features that undermine the overall character of an area should not be replicated.
3.1.3 Analysis of context is particularly important for infill housing, backland development or demolition and redevelopment schemes in established residential areas. While such development can usefully contribute to housing supply, great care will be needed to ensure that the individual or cumulative effects of such development proposals do not significantly erode the character and amenity of existing areas, for example through inappropriate design or over development. While Conservation Areas (CA) or Areas of Townscape Character (ATC) are recognised for their distinct character and intrinsic qualities, all residential areas have some discernible characteristics that influence the quality and appearance of the residential environment.
3.1.4 In assessing housing proposals in established residential areas the Council will therefore need to be satisfied that unacceptable harm will not be caused to the local character, environmental quality or residential amenity of the area. Particular account will be taken of the spacing between buildings, the safeguarding of privacy, the scale and massing of buildings, the use of materials, the impact on existing vegetation and landscape design.
Figure 3.1: Established residential character
A uniform and compact urban grain, characterised by a somewhat common density. Its parallel street pattern is lined with a mix of detached and semi-detached dwellings.
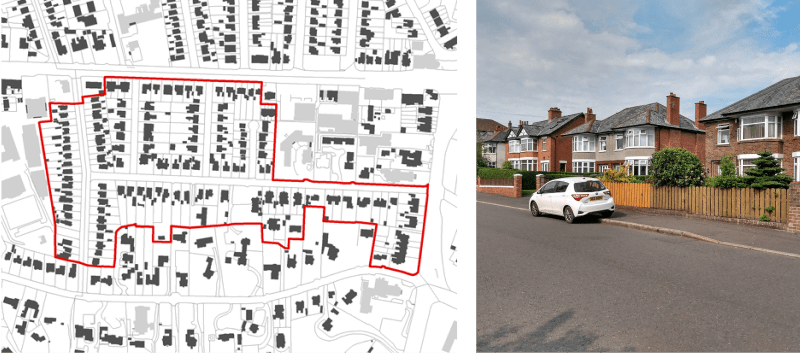
A less compact and more organic urban grain, a greater mix of densities and set within a tree-lined streetscene.
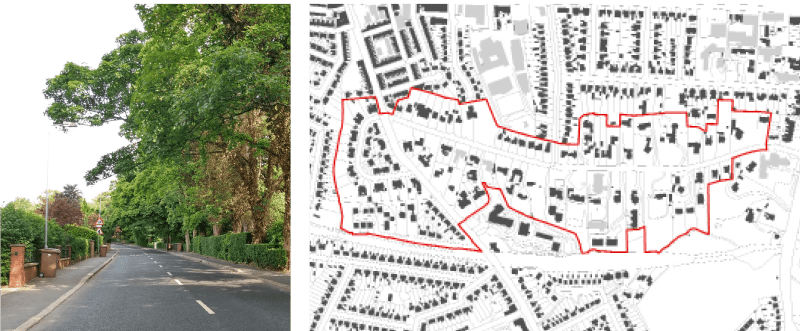
Site characteristics
3.1.5 Proposals for new residential development must respect the individual characteristics and features of the site itself. These include topography, existing buildings, features of the archaeological or built heritage, which include key historic landmarks that act as a source of pride and local identity. These also include landscape features such as rivers, streams, trees and hedgerows, which make an important contribution to the biodiversity and ecology of an area. Proposals should identify and, where appropriate, protect and integrate heritage and landscape features into layouts in an appropriate manner.
3.1.6 Particular care will be necessary in preparing layout proposals on sloping sites in order to minimise the impact of differences in level between adjoining properties, existing or proposed. The use of prominent retaining walls within and at the margins of sloping sites will be unacceptable. Where changes in ground level between buildings are unavoidable the Council will generally expect these to be accommodated by the use of planted banks. It may be appropriate to consider the use of bespoke/specialist house designs which respect topography, such as split level dwellings. Where appropriate, a topographical plan and levels of the site will be required to determine if the proposal is acceptable and to inform the design and layout of the scheme. Elevation details of retaining structures [Footnote 3] may also be required, and in all cases it will need to be demonstrated that the proposals will avoid significant overshadowing, overlooking and loss of privacy.
Figure 3.2: Residential design which respects topography
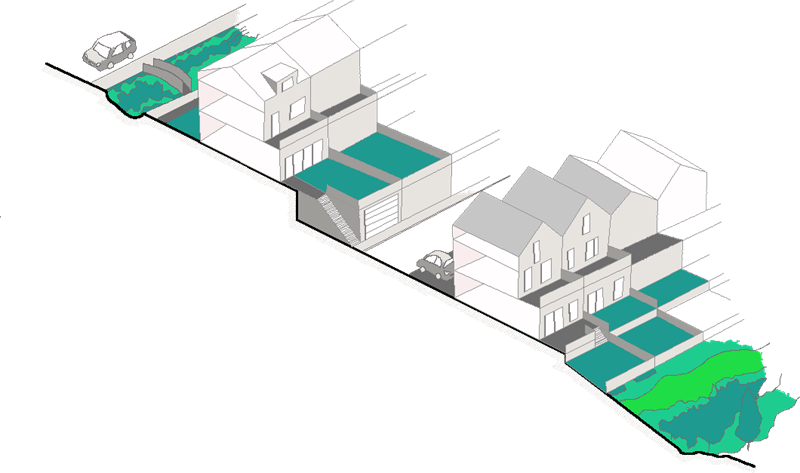
Layout considerations
3.1.7 The design of house types and other buildings, the relationship between them, their relationship to streets and the spaces created around them will all strongly influence the character of the overall site and its surroundings, contributing significantly to the quality and identity of the new residential environment. New residential development should integrate pleasant, attractive and landscaped areas of public open space as an intrinsic element of new residential development, and should provide safe and attractive active travel routes to existing open space. This can help promote biodiversity and contribute to an attractive, sustainable and varied residential environment, with associated accessibility and health benefits (see Section entitled ‘Open Space’).
3.1.8 Poor quality residential developments have often been designed with little appreciation for local character or a sense of place and have tended to be dominated by road considerations. They also fail to take account of the need to present an attractive outlook; properties have backed onto nearby roads or other public areas and created unsightly views.
3.1.9 Emphasis should be on the layout of houses and other buildings rather than on road layout in order to achieve an improved design quality and promote a sense of place. All buildings should be located and orientated to front onto existing and proposed roads to present an attractive outlook. The Council will expect to see greater variety introduced into schemes so that the spaces between houses include tree-lined avenues, crescents, mews, courtyards, lanes and greens. A network of roads and paths should then be considered in turn, reflecting the role of a particular street within a broader road hierarchy. Such networks should achieve sustainable movement (see Section entitled ‘Accessibility’) while ensuring that standards of road safety are not compromised.
3.1.10 In the interests of residential amenity, particular care will be required in the treatment of corner sites within layouts. Corner sites should contain specifically designed buildings and high-quality boundary treatments to enhance the visual qualities of the streetscape. Such sites and other accessible nodes can often provide ideal opportunities for the use of landmark buildings.
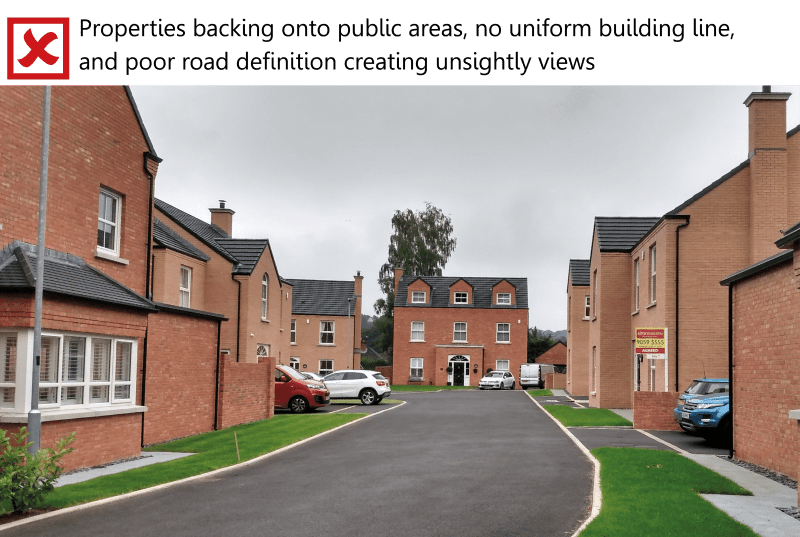
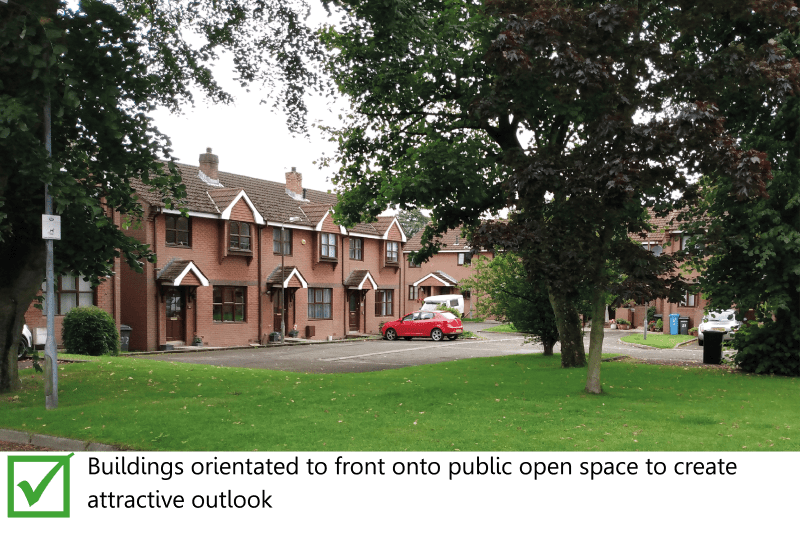
Spacing
3.1.11 The space around buildings often has multiple functions and it is imperative that the layout and function of space is addressed, at the outset, as part of the design and layout of new residential development. Space may be required for the retention of landscape features, to provide a setting for the buildings or to accommodate waste storage, cycle and car parking/charging facilities [Footnote 4]. Where there are terraces of houses, consideration should be given to the provision of link passages mid-way in the terrace to prevent long rear alleyways and assist in rear servicing for bins and cycle parking, etc.
3.1.12 Space will also be required for residential amenity, including play spaces, and to provide for separation between properties to ensure residents benefit from adequate daylight and sunlight, and to achieve sufficient outlook and privacy (see ‘Privacy’).
Form, Materials and detailing
3.1.13 Design concepts for a new residential environment should seek to provide contrast and interest balanced by unifying elements to provide coherence and identity. As well as greater variety in the spatial form of development, this will entail a greater diversity of dwelling form and type to help produce a lively street scene. For example terraced buildings may be used to enclose a space, while elsewhere a taller building may be used to create a landmark feature.
3.1.14 To help create balanced and sustainable communities, policies require a mix of house types, sizes and tenures. Development should be tenure blind, with the form, materials and detailing ensuring no visual distinction between the different tenures. Coherence can also be created in the detailed design of the different dwelling types by following the best local traditions of form, materials and detailing.
3.1.15 It will be necessary to provide details of the boundary treatment of buildings as this can significantly affect the overall quality and character of new housing areas. The Council will expect use of appropriate hedge planting and well-designed walls or railings as opposed to the wholesale use of close boarded fencing.
3.1.16 In assessing schemes in close proximity to listed buildings, Areas of Outstanding Natural Beauty, Conservation Areas and Areas of Townscape Character, the Council will have particular regard to published design guidance.
3.1.17 While the Council considers it important to ensure that all new residential development fits in well with its surroundings, this will not preclude quality contemporary design using modern materials. Innovative design and layouts can achieve greater energy efficiency through the orientation of buildings to maximise passive solar gain and the use of renewable energy technologies [Footnote 5] and sustainable construction techniques. Greater consideration should also be given to the use of sustainable drainage systems (SuDS) [Footnote 6] and more environmentally sound methods of disposing of effluent.
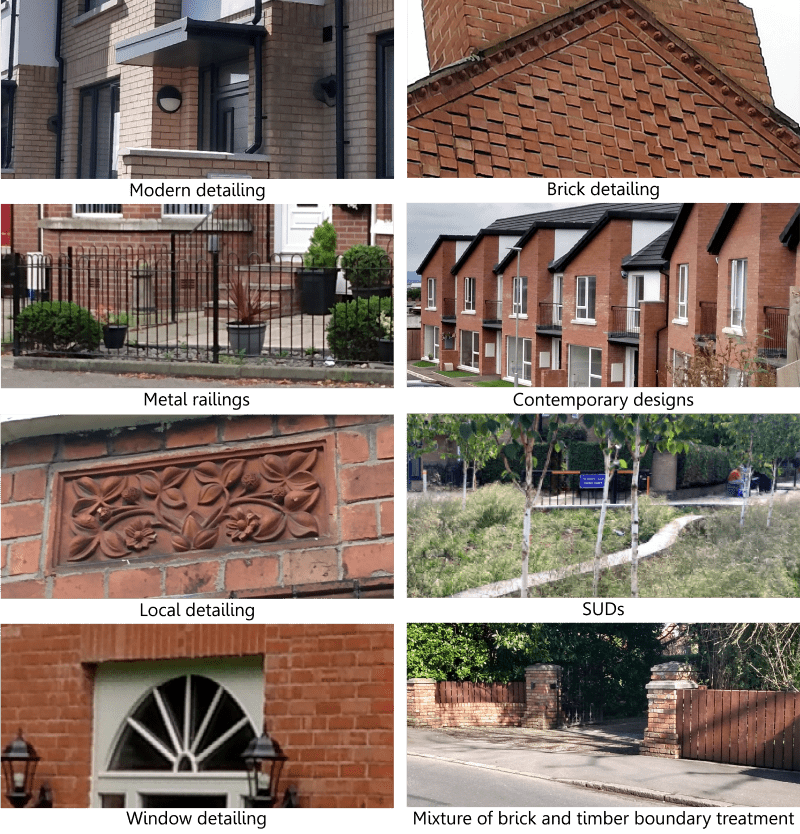
Density
3.1.18 Site characteristics, the need to preserve existing site features and vegetation, space requirements for the provision of open spaces and specific needs within social housing will all influence development densities. On large sites a range of densities, building forms and a mix of house types will be required to help enhance quality and sustainability. The LPP may indicate a density requirement or a specific number of dwellings for particular housing sites. Where this is not the case the Council will have regard to the location of the proposal, relative to Policy HOU4 of the Plan Strategy, and to the overall quality of the residential environment to be created.
3.1.19 Great care must be taken to ensure that development or redevelopment proposals do not unacceptably harm the local character, environmental quality or amenity of established residential areas. In all cases, the overdevelopment of sites will not be acceptable.
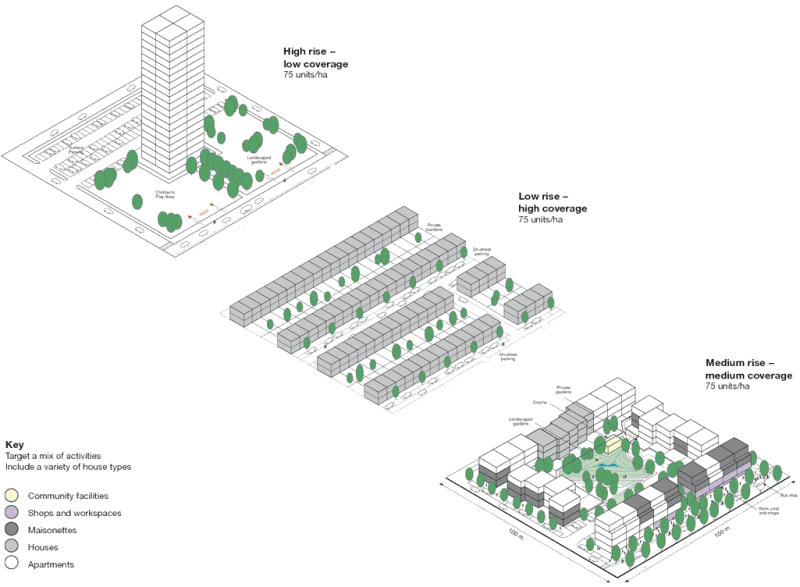
Infill housing
3.1.20 Infill housing in established residential areas will not always be appropriate, particularly in many older residential areas with distinctive townscapes often dating from the Victorian or Edwardian periods. Intensifying the scale and massing of buildings in such areas can adversely affect local character and lead to a loss of valued open garden spaces, mature trees and shrubs. When combined with the impact of ancillary activities such as car parking and refuse storage, such development, if unchecked, can undermine the qualities that people value, and damage built heritage.
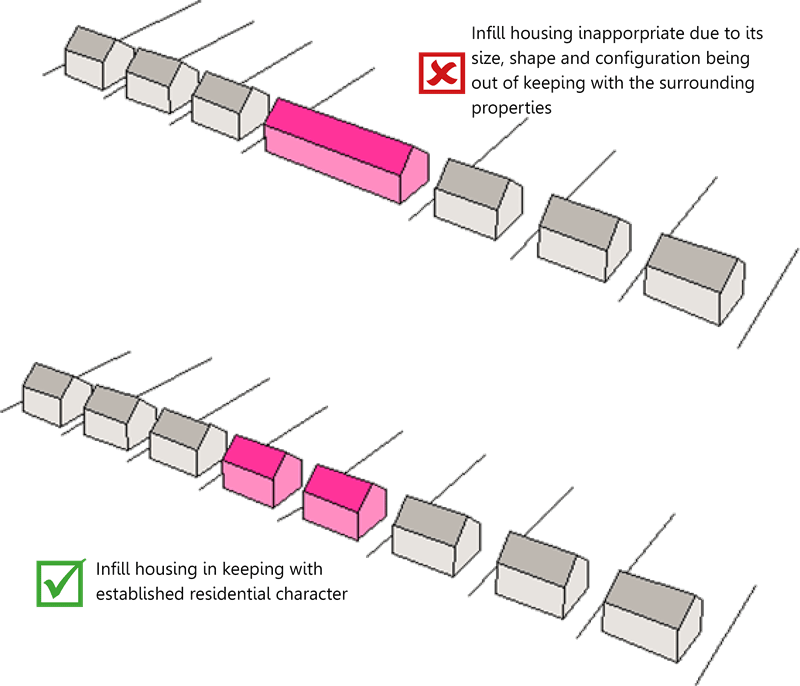
Backland development
3.1.21 In appropriate circumstances backland areas offer the potential to integrate new residential development that is capable of producing a high quality environment. To be successful, proposals for backland development should:
i. relate to a site which has appropriate plot depth and configuration – a fundamental requirement for successful backland development is for the backland plot to be of sufficient depth to accommodate new housing in a way which provides a quality residential environment for new and existing residents, ensuring adequate private amenity space and appropriate separation distances for existing and proposed properties (see section on ‘Privacy’).
ii. be of a form and scale which respects the local context – it is important to ensure that new development respects the scale and density of existing development. In general the scale and massing of new housing in backland areas should not exceed that of the existing dwellings fronting the surrounding streets.
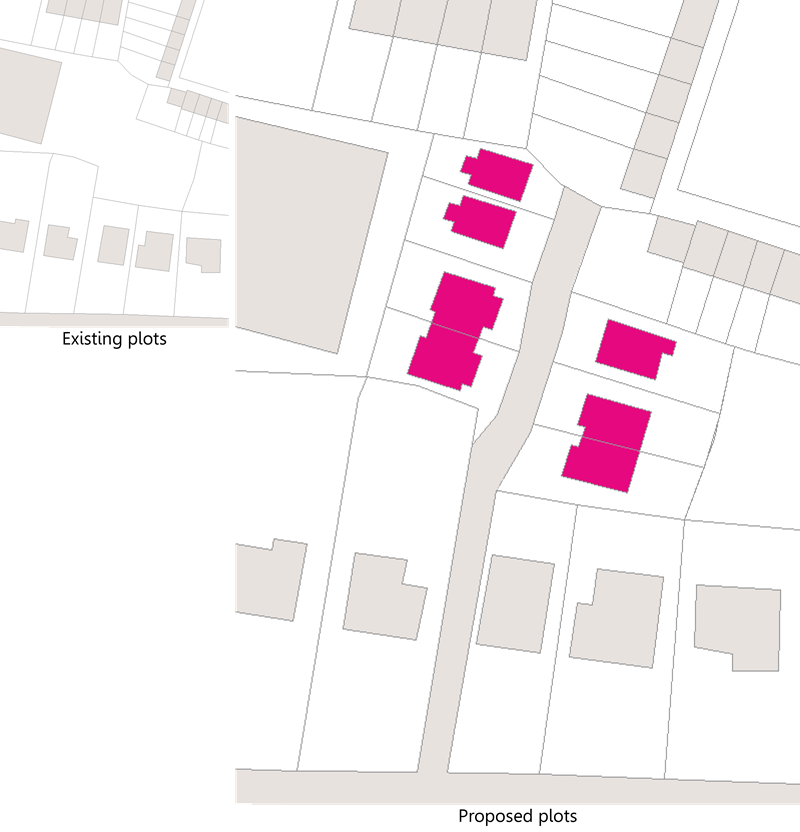
iii. achieve a coherent and legible form – a coherent form is important for all new development, however, it will be different for backland schemes with through access and those without. A through access will effectively subdivide a large perimeter block into two smaller blocks thus maintaining legibility. Where the development is effectively a cul-de-sac, buildings will be most legible when they are organised into crescents, clusters and squares.
iv. integrate existing landscape features – where trees or landscape features form part of a backland plot, the design should seek to retain these and integrate them into the new development. Replacement planting may be required in instances where existing landscape features cannot be retained and integrated into the new development.
v. provide a residential aspect onto the new road – new residential development should seek to reinforce the existing organisation of the fronts and backs of the dwellings. It should also seek to organise aspects to increase street overlooking where this is deficient.
vi. take care over the integration of the existing and new landscapes and streets – the threshold between the new development and surrounding streets requires careful attention. The aim must be to achieve continuity in design and character in terms of both the streetscape and landscape. It should not simply be seen as an add-on or solely a road engineering issue.
vii. facilitate adequate servicing arrangements – access roads should allow for the collection of waste and access for emergency vehicles. Access roads exclusively servicing 5 dwellings or more must be to an adaptable standard. For schemes less than five dwellings, the Council may request provision of bin collection areas near to the entrance of the access road to enable efficient collection of waste. Bin collection areas need to be carefully sited and designed so as not to have a detrimental effect on the streetscene or cause amenity issues. Where shared drives offer the only access due to site constraints, these considerations will be particularly important. The suitability of shared drives will therefore be assessed on a case by case basis.
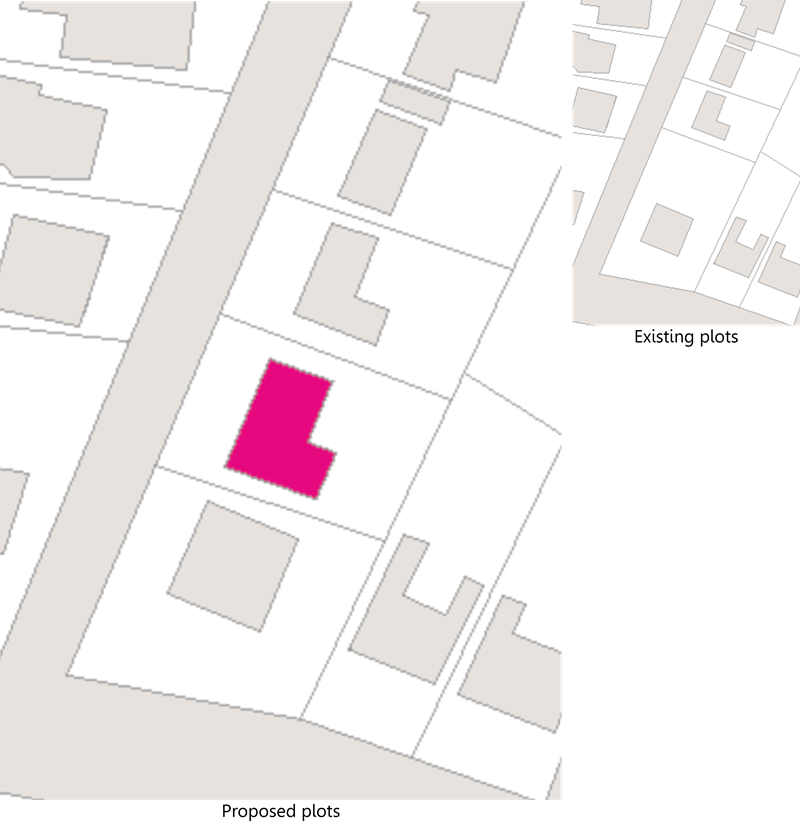
3.1.22 Tandem development is a form of backland development where one new house is placed directly behind another either sharing the same, or an additional driveway/access. This form of development is generally unacceptable because of the consequential impact on the amenity of the surrounding dwellings and the adverse impact on the general character of an area. In exceptional circumstances, where plots are of a sufficiently large size to achieve appropriate separation distances between houses (see ‘Privacy’), proposals which are sensitively designed to limit the impact on neighbouring properties may be considered.
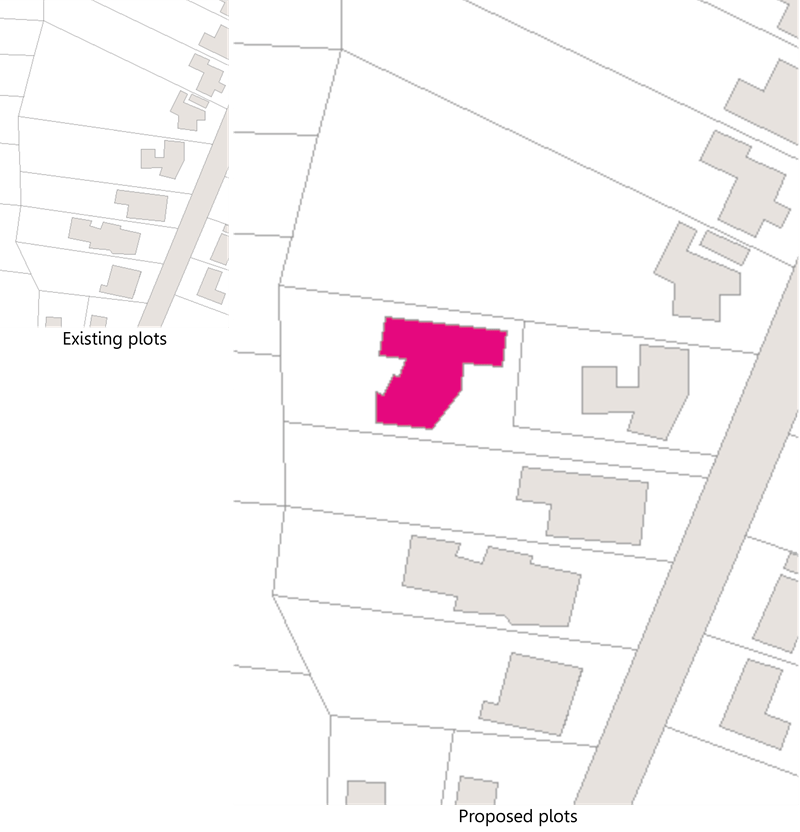
Demolition and redevelopment
3.1.23 Demolition and redevelopment of existing houses presents the greatest challenge in terms of retaining the character and integrity of the established street scene. Without great care and attention to detail in terms of the siting of buildings, their massing and architectural treatment, the use of materials and the maintenance of existing landscape, there is a danger that redevelopment schemes will detrimentally affect the quality and character of the residential environment.
3.1.24 An imaginative approach is needed which considers the whole character of place including enclosure, landscape treatment and the sequence of spaces within the development. Particular attention needs to be taken over the design of the new road access and its relationship to the street. Any redundant accesses to the public road should be closed and reinstated to the satisfaction of the road’s authority.
3.1.25 Redevelopment is generally the least attractive option for residential intensification. The reuse, renovation and/or retrofit of existing buildings, where feasible, is preferable to redevelopment in terms of sustainable development, the circular economy and reducing embodied carbon emissions. To be acceptable, the Council will need to be convinced that:
i. the reuse, renovation and/or retrofit of existing buildings is not possible or that redevelopment is preferable to conversion (and extension);
ii. the quality of the proposal is sufficiently high to maintain or enhance the established environmental quality of an area; and
iii. there is no undue impact on the privacy and amenity of adjacent residents.
3.1.26 In assessing housing proposals in Conservation Areas and Areas of Townscape Character, the protection of the existing character and distinctive qualities of the area will be paramount. Particular care should be taken to ensure proposed development will not negatively impact on the setting and sensitivity of listed buildings within and outside of these designated areas [Footnote 7].
3.1.27 Proposals in the primarily residential parts of these designated areas which involve intensification of site usage or site coverage will not normally be acceptable. Such proposals usually involve demolition, plot sub-division or plot amalgamation which can be particularly detrimental to character and appearance.
Conservation Areas and Areas of Townscape Character
3.1.28 Proposals involving intensification in these areas will only be permitted in the following exceptional circumstances:
i. an extension is in keeping with the scale and character of the dwelling and its surroundings (see SPG on Residential Extensions and Alterations); or
ii. the sympathetic conversion of a large dwelling in an appropriate location to smaller units (see Section 4 on ‘Conversion or subdivision of existing buildings for residential use’); or
iii. the development is of a significant gap site within an otherwise substantial and continuously built up frontage, provided this would be of a density and character prevailing in the area.
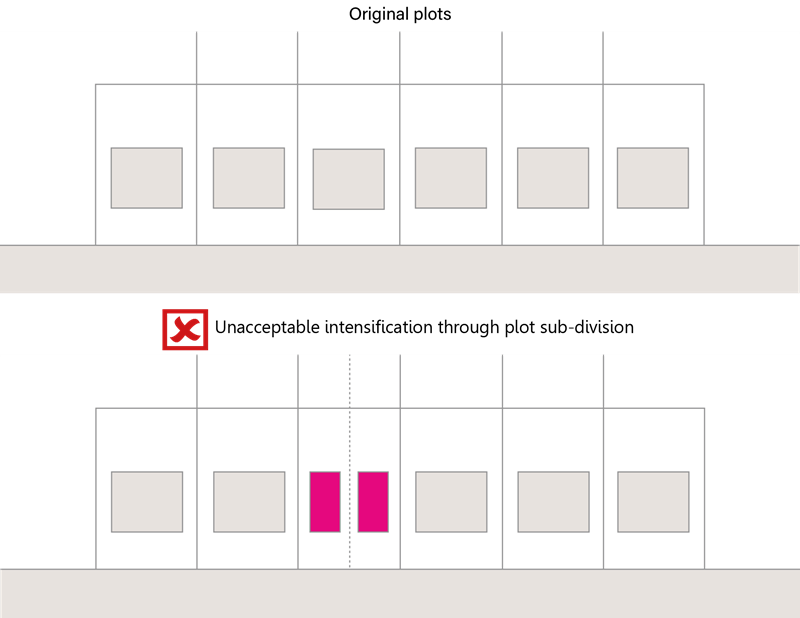
3.1.29 In all cases (whether within or outside designated areas) developers should note that the demolition of existing property will not create a presumption that permission for more intensive and high density development will be granted. Inappropriate development cannot be justified to remedy an eyesore caused by demolition and the deliberate creation of waste land.
Privacy
Policy RD1: New Residential Developments
- Does not unduly affect the privacy or amenity of neighbouring residents, including overlooking, loss of light, overshadowing, dominance, noise or other disturbance
3.1.30 While in most urban areas, few households can claim not to be overlooked to some degree, the protection of privacy for the occupants of residential properties is an important element of the quality of a residential environment. It is a particularly important consideration where new residential development is proposed adjacent to existing residential properties/areas.
3.1.31 Balconies, roof terraces, decking, dormer windows, windows in side elevations and conservatories all have the potential to cause overlooking problems, due to their position and orientation, particularly from upper windows. The use of obscure glass, velux windows and high-level windows in appropriate circumstances can often minimise this potential, for example, the use of obscure glass for bathroom and landing windows. However, this is not considered an acceptable solution for windows serving main rooms such as bedrooms, living rooms, dining rooms or kitchens.
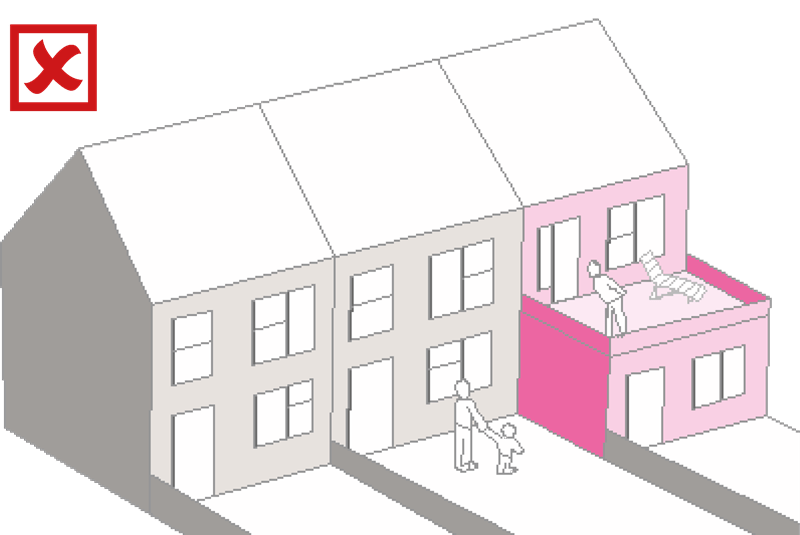
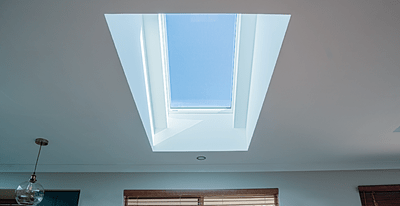
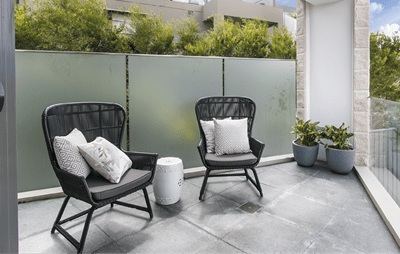
3.1.32 In some instances an acceptable solution may be achieved through the orientation of windows that are capable of both maintaining privacy and provide natural surveillance on to the street. In the case of dormer windows, restricting the size of the window and setting it back from the eaves is often an adequate solution that can protect neighbouring privacy.
3.1.33 Notwithstanding this, all proposals should seek to provide reasonable space between buildings in order to minimise overlooking. This will also assist in providing acceptable levels of daylight to properties.
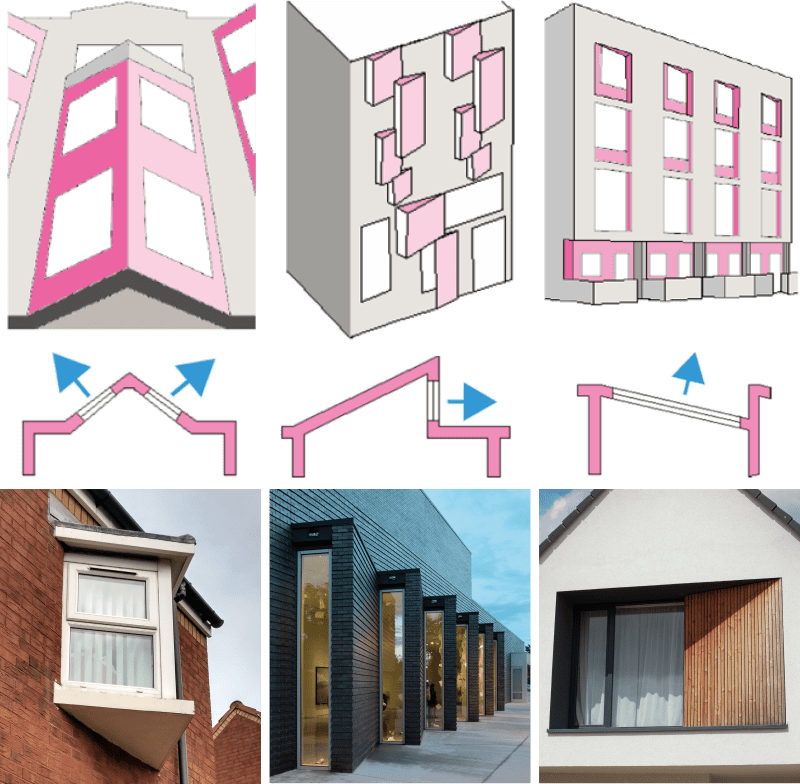
3.1.34 In general, a separation of no less than 20 metres should be maintained between facing windows of the main habitable rooms (i.e. bedrooms, living rooms, dining rooms or kitchens). Where windows face a blank gable wall or a wall with only windows to non-habitable rooms (e.g. utility room or bathrooms), a separation distance of no less than 10 metres should be maintained. Additionally, changes in the levels may result in an increase or decrease in the separation distances required.
3.1.35 However, development or redevelopment in inner urban locations and other high-density areas, such as within the City Centre or fronting onto a City Corridor, should also be designed to create or reinforce an urban, rather than a suburban setting. Higher density development may also be appropriate as a central core to large developments on greenfield sites.
3.1.36 In such instances, separation distances of less than 20m may be deemed appropriate. However this would be determined on a case-by-case basis and would need to be justified by a way of a thorough analysis of site characteristics such as topography, sunlight/daylight levels, orientation of buildings and design features. This should demonstrate that reduced separation distances can be achieved without any detrimental impact on residential amenity. Proposals that fail to achieve a high quality residential environment or that are likely to result in a significant loss of privacy or overlooking, particularly of existing properties, will not be acceptable.
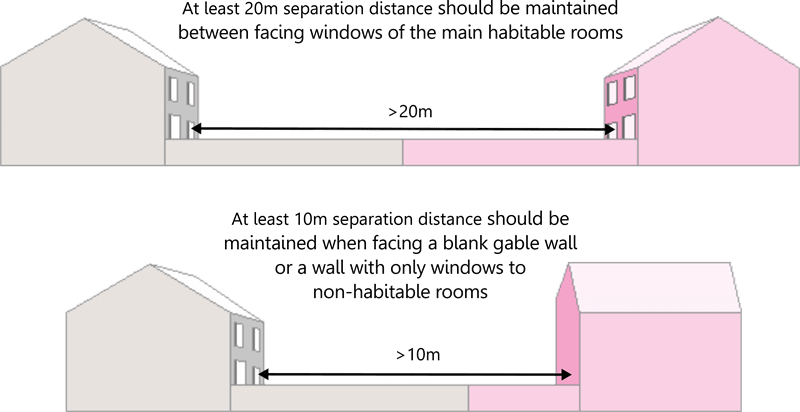
Note: A proposal which satisfies the separation distances in terms of the impact on privacy will still need to satisfy all other relevant material planning considerations, including the impact on residential amenity and light to existing dwellings, in order to gain permission.
3.1.37 The overlooking of existing gardens is particularly important in this context and may be unacceptable where new development proposed would result in an intrusive, direct and uninterrupted view from a main room to the most private area of the garden.
3.1.38 This is often the main outdoor seating area adjacent to the property of your neighbours’ house and, as a general rule of thumb, is the first 3-4 metres of a rear garden, closest to the residential property. It may be possible in some cases to overcome such concerns with sufficient boundary treatments that are capable of protecting residential amenity. These should be designed as an integral part of the development and must be completed and maintained as part of the development.
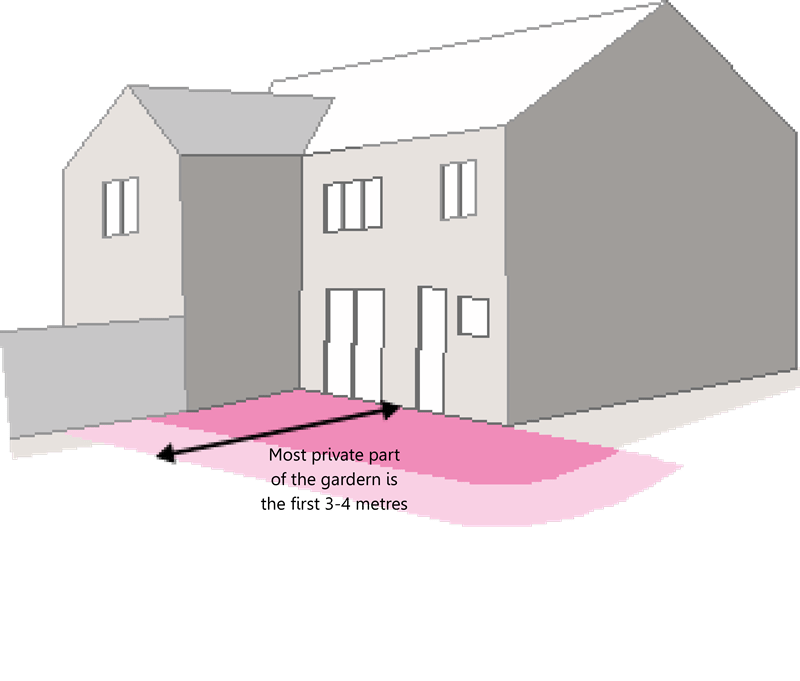
3.1.39 The protection of neighbouring properties from unreasonable loss of light is a well-established planning consideration. It is important that layouts and dwellings are planned to avoid overshadowing of habitable rooms and garden areas. Care should also be taken to safeguard access to sunlight and daylight currently enjoyed by existing residential properties.
3.1.40 Where aspects of new residential development are poorly sited or badly designed, shadows may reduce daylight to neighbouring residential property(s) and adversely affect residential amenity to an unacceptable level. It is important, therefore, that every effort should be made to avoid or minimise the potential for overshadowing to neighbouring dwellings when drawing up plans for new residential development. However, some overshadowing of garden areas will rarely constitute sufficient grounds to justify a refusal of permission.
3.1.41 In terms of daylighting, the effect on all rooms, apart from halls, landings, bathrooms and utility rooms will be considered. New residential development should be kept as far as possible from neighbouring windows and boundaries to minimise impact. Where new residential development would be likely to reduce the amount of light entering the window of a room (other than those listed above) to an unreasonable degree, planning permission is likely to be refused.
3.1.42 To ensure that adequate daylight is provided to all dwellings, dwellings that are adjacent to one another should be sited using the 45 degree rule and dwellings that are opposite each other should be sited using the 25 degree rule.
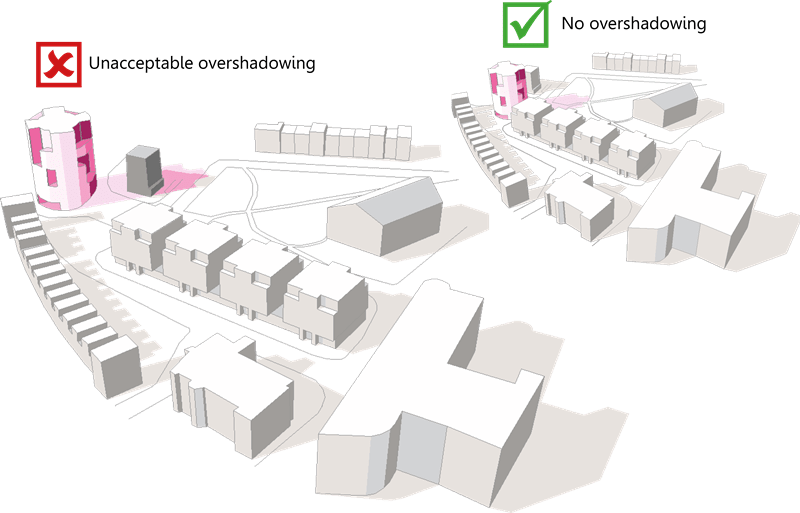
Figure 3.16: The 45 degree rule
To apply the 45 degree rule, a 45 degree line is projected from the centre point of the main habitable room (i.e. bedrooms, living rooms, dining rooms or kitchens) window that is closest to the proposed dwelling. Adequate levels of daylight can be maintained if the line does not cross the proposed adjoining dwelling in both plan and elevation.
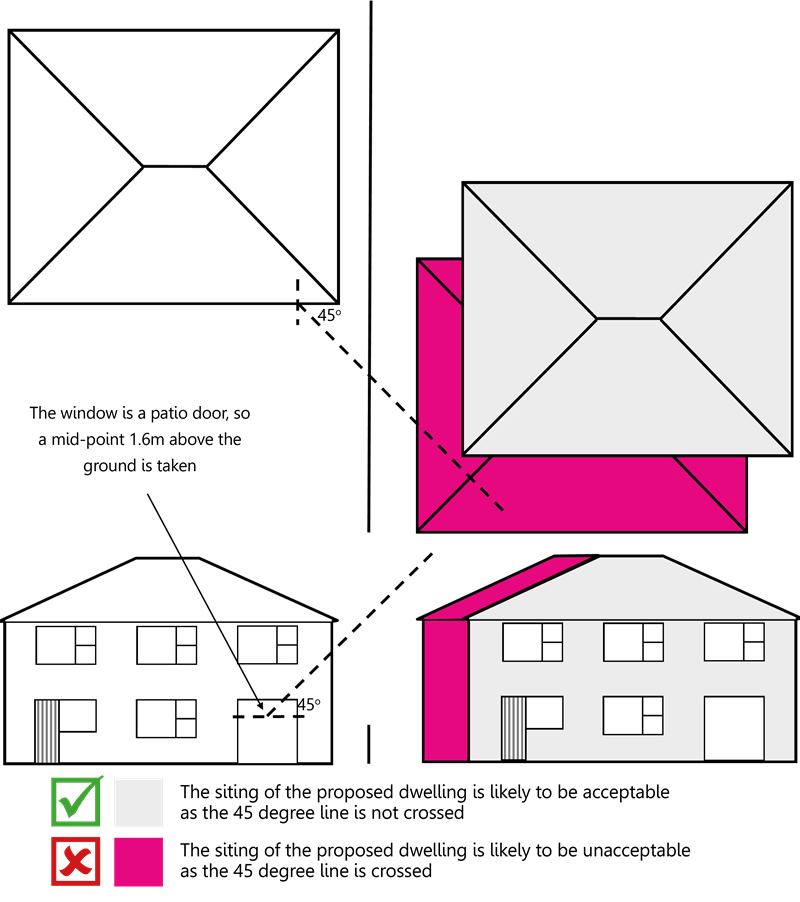
Note: A proposal which satisfies the 45 degree rule in terms of the impact on light will still need to satisfy all other relevant material planning considerations, including the impact on privacy of existing dwellings, in order to gain permission.
Figure 3.17: The 25 degree rule
In terms of the 25 degree rule, new dwellings should be sited so as not to result in a ‘subtended angle’ of more than 25 degrees of a line projected from the centre point of the lowest main habitable room window at ground floor level, when drawn in section detail perpendicular to the main façade of the proposed property. Overshadowing is more of a problem on sloping sites and therefore greater spacing is required. Therefore on sloping sites a mid-point 2m above ground should be taken.
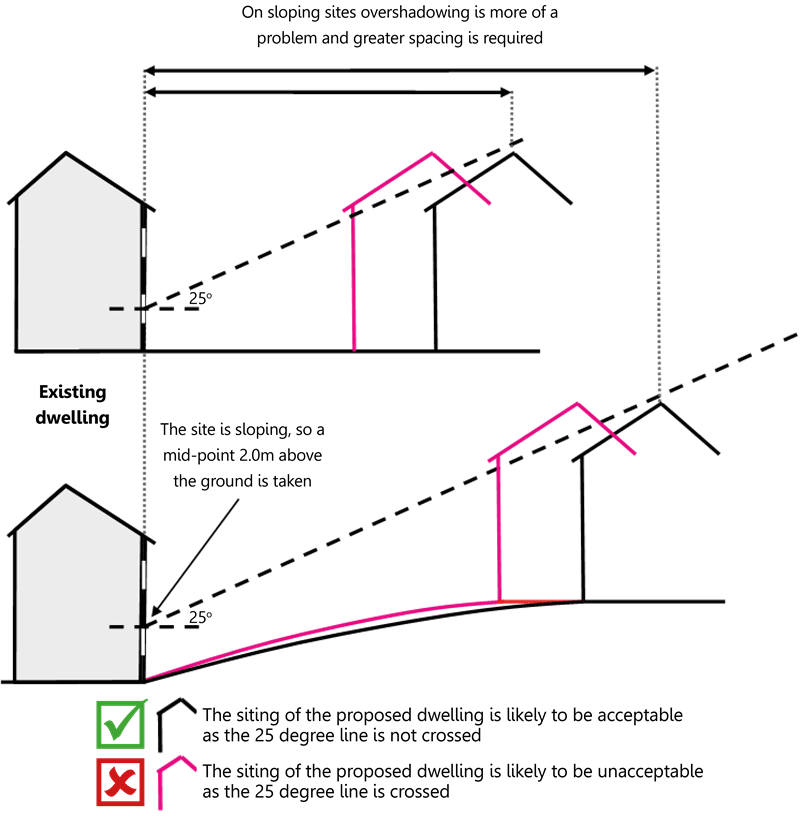
3.1.43 In further assessing overshadowing/loss of light, the Council will generally apply guidance targets within the latest edition of the Building Research Establishment (BRE) guidelines “Site Layout Planning for Daylight and Sunlight: A Guide to Good Practice (BR 209)” [Footnote 8].
Noise and other disturbance
3.1.44 The design and layout of new residential development should minimise the potential for noise disturbance. Acoustic design considerations should therefore receive attention at an early stage in the overall design process so that optimal acoustic conditions, both internally (within proposed buildings) and externally (in spaces to be used for amenity purposes). Such considerations will help to avoid negative acoustic conditions experienced by the occupants of new residential development and neighbouring residential properties.
3.1.45 Aspects of good acoustic design which should be considered relate, but are not limited, to:
i. site planning and layout – the layout of buildings within the site and their orientation including the use of setbacks, courtyards and spaces between buildings can mitigate against noise disturbance;
ii. the use of appropriate construction materials –building materials which have good acoustic properties can help to provide effective sound insulation absorption;
iii. the internal layout of dwellings – the layout of rooms within buildings can be arranged so that those most sensitive to noise (for example spaces for sleeping and relaxation) are located furthest from potential noise sources; and
iv. external amenity space – the introduction of noise limiting features can help reduce noise disturbance. Enclosed balconies or courtyards and planting can act as acoustic barriers to ensure external amenity spaces are capable of being enjoyed as intended.
3.1.46 These aspects are particularly important in relation to residential units within new apartment/flat developments. The ‘stacking’ of apartment/flats, whereby consistent room types are above each other is encouraged, for example, the kitchen of the first floor flat being positioned above the kitchen of the ground floor flat.
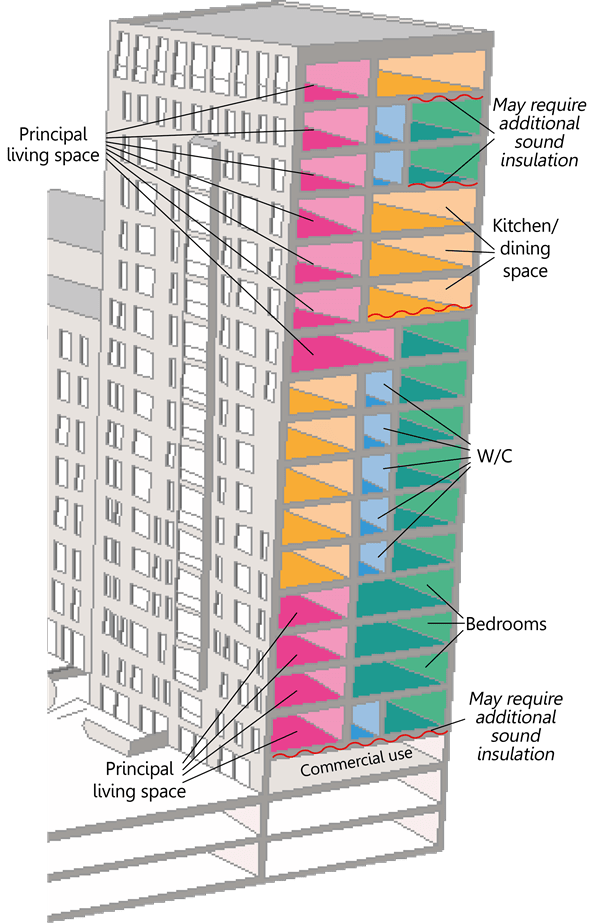
Accessibility
Policy RD1: New Residential Developments
- Makes provision for, or is, accessible and convenient to public transport and walking and cycling infrastructure
Movement
3.1.47 The Council will expect that consideration is given to a much wider area than the proposed site, and for layouts to have greater regard to sustainable movement patterns. An analysis is needed of the opportunities for access and circulation to and through the site, and for establishing direct and safe pedestrian connections to surrounding facilities and the public transport network [Footnote 9].
3.1.48 Proposals should seek to reduce reliance on the private car, foster active travel movement, such as walking or cycling, respect existing public rights of way and provide convenient access to public transport and existing or proposed facilities in the vicinity. Accessibility and choice of routes are vital characteristics in promoting walking and cycling on larger sites. Such matters must be built into the design from the outset as the adaptation of the layout, for example to fit in routes for pedestrians and cyclists, will be difficult if not impossible at a later date.
3.1.49 Roads are public space and are therefore an important element in the design of a development. Road layouts which meet all technical requirements [Footnote 10] but which do not pay due regard to the quality of the residential development and the need to foster sustainable movement patterns will be unacceptable. Planning and designing roads that contribute to the overall quality of the development is therefore necessary and can be facilitated by:
i. a permeable layout – achieved via a network of interconnected carriageways and, where appropriate, a number of access points to the development; and
ii. the incorporation of traffic calming measures – careful consideration of road design at the earliest stage of scheme development is necessary for traffic calming measures to be incorporated as an integral part of the residential environment, helping to keep speeds low and improve safety, without the need for ‘hard engineered’ traffic calming solutions. Such measures may include changes in horizontal alignment or vertical displacement [Footnote 11].
3.1.50 The Council will generally wish to see all access roads within a development designed to a 20mph maximum speed. On minor access roads favourable consideration will be given to the use of sub 10mph ‘Home Zones’.
3.1.51 The Council will also assess the need for the design of layouts to safeguard access to adjoining lands to ensure that the comprehensive development of a site or future development potential is not prejudiced.

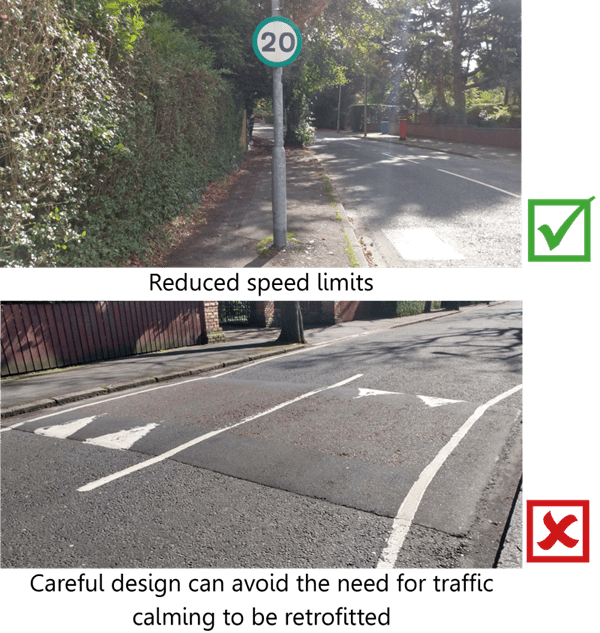
Open space
Policy RD1: New Residential Developments
- Provides appropriate open space
3.1.52 Housing layouts should seek to maintain a clear definition between the public or civic realm of the street and private space associated with the individual residential units. Front gardens, or other forms of defensible space, of even modest size, can provide an effective buffer to the street, particularly if car parking can be accommodated on street, thus enabling boundaries to be articulated with walls and hedges.
3.1.53 Housing layouts should seek to achieve a continuity of fronts and backs. At the neighbourhood level this arrangement provides a coherent, permeable block structure, and provides for direct movement through a site while securing rear garden space.
Public open space
3.1.54 Regard should be given to ways of integrating pleasant, attractive and landscaped areas of public open space, including children’s play areas, as an intrinsic element of new residential development, to meet the needs generated by that development. Open space not only has recreational and social value but is also considered vital to the overall design quality of the development. It can help promote biodiversity and contributes to the creation of an attractive, sustainable and varied residential environment, helping to ‘green’ an area, soften any environmental impact and foster a sense of community.
3.1.55 All public open space should be accessible, suitably located, proportioned and planted, providing a focal point to the development, and offering varied, useable and attractive areas. Consideration should be given to minimal areas of shading within open spaces through appropriate landscape design interventions designed to provide exterior shelter, and existing mature trees and hedgerows should be retained, where possible. In instances where removal is necessary, there will be a requirement for compensatory planting. Where possible to achieve, opportunities to connect to strategic open space should also be intrinsic to the development, with the potential to create and enhance safe movement corridors. The space should be integral to the development and not simply formed of leftover parcels of land.
3.1.56 Areas of public open space should also be easy to maintain and manage. The use of verges and narrow or peripheral tracts which are difficult to manage will not be acceptable. Similarly, engineered areas of flood mitigation such as attenuation tanks and other hard holding areas should not be considered as contributing to public open space provision. Areas that incorporate soft forms of Sustainable Drainage Systems (SuDS) as part of wider landscaping measures (such as basins, wetlands and swales) can provide useable open space, offer visual amenity benefit and habitat for flora and fauna. Where, ’soft’ SuDS are provided, they should be designed as an integral part of the developments overall public open space provision.
3.1.57 Thought should be given to existing sun paths and shadowing to maximise the benefits of sunny weather and encourage socialising. It is important that the height and orientation of buildings (both existing and proposed) are considered, so that adequate levels of sunlight can reach areas of public open space throughout the year. Overshadowing can be a factor if building height increases without corresponding increases in the width and depth of open space.
3.1.58 Public open space should be sufficiently illuminated with areas of hard landscaping to encourage permeability and help create a safe, pleasant, comfortable and stimulating environment. Outdoor furniture is encouraged to promote adaptable and flexible uses. Seating provided should be frequent (i.e. sufficient in number and location), warm and supportive to ensure comfort for all users, particularly for older people who may need support while seated and when sitting and getting up again.
3.1.59 Where provided, children’s play areas must offer a safe and convenient space for children of all ages and abilities to play. [Footnote 12]. They should be positioned so that they are overlooked, but not too close to homes, to lessen potential disturbance to residents. They should be flexible, imaginative, stimulating and give children opportunity to explore and experiment. For larger developments, specially designated play areas for the specific needs of toddlers and children up to the age of six should be provided, with suitable equipment and seating for parents/ guardians. Consideration should also be given towards provision of space and facilities which help meet the needs of young people/teenagers.
Landscape design
3.1.60 The Council attaches particular importance to using ‘greening’ to raise the quality of residential development and assist in the promotion of biodiversity. Existing landscape features such as streams, hedgerows or trees should be identified and, where appropriate, retained. Such features should be suitably integrated into developments, together with the provision of adequate open space in their vicinity to ensure they and their visual setting are protected. Where existing trees and/or hedgerows are removed the Council will expect the layout to include proposals for compensatory planting. Specific policy criteria relating to trees is provided by Policy TRE1.
3.1.61 The Council also will expect to see a greater use of vegetation within developments including a hierarchy of different types of planting such as street trees, garden trees and hedge planting, specimen trees, native species, wildflower meadows and amenity planting in open spaces. The integration of development at the edges of settlements is also important and buffer planting, generally of indigenous species (around 8-10 metres in depth), will be required to help assimilate and soften the impact on the countryside. In addition, all hard landscape design, including paving areas, means of enclosure and street furniture should be carefully considered and the use of high quality materials will be required.
3.1.62 Developers will be required to carry out all landscape works associated with their schemes and must establish appropriate maintenance arrangements for their ongoing, long-term management, unless this responsibility is transferred to another appropriate body in a manner formally agreed with the Council.
Private open space
3.1.63 Outdoor space which can be enjoyed by residents in private is a major contributor to the wellbeing of its users. A variety of garden sizes and usable open spaces will promote diversity and give greater choice for potential residents. Adequate provision for private open space should be made in the form of gardens, patios, balconies or terraces, depending on the characteristics of the development proposed and the surrounding context.
3.1.64 All houses will need to provide some in-curtilage open space. The provision of adequate private garden space is particularly important for new family dwellings – generally dwellings with three or more bedrooms. For apartment developments, private open space may be provided in the form of individual spaces (e.g. balconies, terraces, private patio or garden areas) or communal gardens, (e.g. roof terraces/gardens, internal courtyard areas or winter gardens), where appropriate management arrangements are agreed (see section entitled ‘Management arrangements’).
3.1.65 Individual balconies, private patios or garden areas serve the residents of singular units within apartment development. Balconies should be provided wherever possible for upper floor units, along with private patio or garden areas for ground floor units, where feasible. Private open space at ground floor level must be provided with a suitable means of enclosure (i.e. some form of boundary/defensible space treatment) to ensure the privacy and security of residents.
3.1.66 As a general principle, balconies and/or terraces provided (whether open, wholly or partly covered, or enclosed) should be accessible from living/dining rooms and be designed to provide equal amenity and utility to all building users, offering an appropriate size for their intended use, be it seating space or food and plant growing etc. In considering the design of balconies and/or terraces, the Council will generally apply guidance within the latest edition of the British Standard (BS) “Guide to the design of balconies and terraces (BS 8579)”, including the requirements for a minimum 1500mm turning circle and 300mm projection either side of sliding doors for accessibility.
3.1.67 These minimum areas and dimensions should provide sufficient space for a small table and chairs, screened clothes drying or for residents and visitors to relax. Balconies with a larger floor area of great width may be considered where there is no detriment (for example, through overshadowing) to apartments below. Ideally, balconies should be integrated or recessed into the main structure of the building to provide shelter, privacy and avoid overlooking. Where this is not possible, suitable vertical screens must be provided by adjoining/ adjacent balconies.
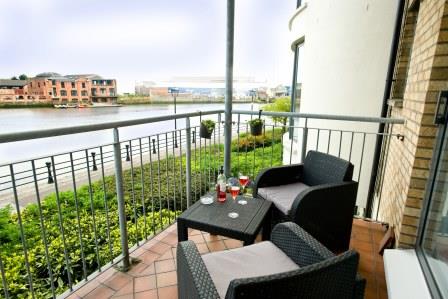
3.1.68 Communal gardens provide shared amenity space for use by all residents of apartment developments and should be secured against unauthorised access. Communal roof gardens can be used if climatic and safety factors are fully considered, including separation from any plant [Footnote 13] and other equipment, and adequate surveillance to prevent anti-social behaviour. In some instances, it may be necessary to restrict roof access, in accordance with an agreed management plan (see section entitled ‘Management arrangements’).
3.1.69 In addition to the provisions of RD1, Policy HOU7 sets out additional requirements in relation to the provision of adaptable and accessible private amenity space for wheelchair accessible dwellings. See ‘Private Amenity Space’ in Section 5 for further details.
Surfacing
Policy RD1: New Residential Developments
- Keeps hard surfacing to a minimum
3.1.70 Development of land can affect the natural drainage system by reducing the amount of water infiltrating the ground. Roofs, driveways, pavements, parking bays and a range of other surfaces can radically alter the natural drainage pattern of rain or storm water. Consideration should therefore be given to green infrastructure interventions which can help to reduce both storm water volume and the rate of run-off entering the drainage system. Green infrastructure interventions [Footnote 14] include, but are not limited to:
- green/living roofs;
- green/living walls;
- rainwater capture/harvesting;
- ponds/basins; or
- swales.
3.1.71 Where hard surfacing is necessary, permeable paving should be used rather than conventional hard surfaces (e.g. impermeable concrete and tarmacadam) which allow rain and storm water to flow across such surfaces to gullies that collect and direct water into underground pipes and drains. This can increase the speed and volume of flows downstream and the risk of flooding elsewhere. It is important, however, that any surfacing submitted for adoption is acceptable to DfI Roads.
3.1.72 Permeable paving can, as a form of SuDS, contribute a reduction in the amount and speed of surface water run-off from new development. The Council therefore encourage greater use of permeable paving within new residential developments in locations where the future maintenance of such surfaces can be controlled by the individual householder or by a property management company.
3.1.73 However, this requirement must be balanced against the broader requirements to ensure individual dwellings are accessible in accordance with Policy HOU7: Adaptable and accessible housing. This will require careful consideration to be given to the use of permeable paving at parking bays, between in-curtilage parking and a house and in moving around the broader site. For further details see Section 5 of this SPG.
3.1.74 There is an increasing choice of materials available which are designed specifically to allow water to infiltrate to the ground or to be collected for re-use. Accordingly, when assessing proposals for permeable surface treatments within new residential developments, the Council will operate a flexible approach to the acceptability of materials provided that resulting surface treatment is:
i. Suitable to its location;
ii. High quality;
iii. Visually attractive and appropriate to the overall scheme design; and
iv. Doesn’t inhibit the accessibility of individual units for wheelchair users and others with limited mobility.
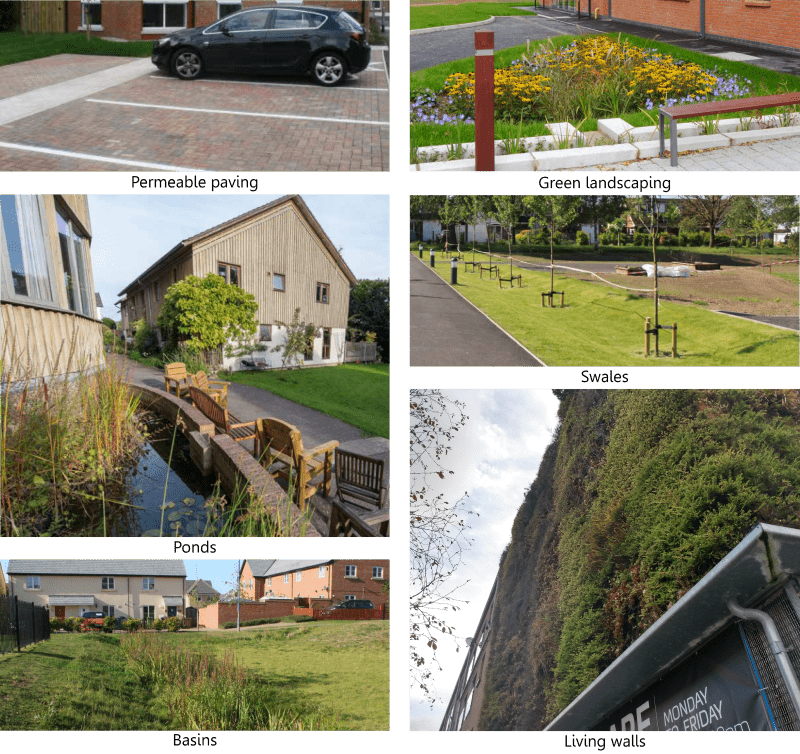
3.1.75 Best practice, guidance and advice to assist developers and their professional advisors when proposing permeable and porous surface treatments is available from www.susdrain.org (link opens in new window) and www.paving.org.uk (link opens in new window). Further guidance on SuDS can be found in the Belfast Green and Blue Infrastructure Plan and within the Councils SuDS SPG.
Residential space standards
Policy RD1: New Residential Developments
- Creates a quality and sustainable residential environment in accordance with the space standards set out in appendix C
3.1.76 Space standards refer to the requirement for adequate space provided to future residents to ensure accommodation is of a high quality and affords space for living. It is important to achieve a minimum size for new units for residential use in order to provide appropriate amenity to all future users.
3.1.77 The space standards set out in Appendix C of the Plan Strategy deal with internal space within new residential dwellings and wheelchair housing (see Section entitled ‘Space standards for wheelchair housing’), and are applicable across all tenures. The space standards comprise a calculation of the internal floorspace area and set requirements at a defined level of occupancy in conjunction with the number of bedrooms proposed.
3.1.78 While the space standards are not prescriptive in terms of individual room sizes, guidance on desirable standards for individual rooms which may prove useful in developing proposals is available, alongside other design guidance, from the Department of Communities’ (DfC) Housing Association Guide (HAG) [Footnote 15].
3.1.79 Balconies are excluded from the desirable standards for individual rooms, and where provided, should accord with the guidance set out in Section 3.1.62.
3.1.80 The perception of space in dwellings can be affected by ceiling heights within rooms, with higher ceilings appearing less restrictive. When combined with larger openings (such as windows or patio doors), higher ceilings can help improve natural light and ventilation, particularly in ground floor rooms where daylight may be more limited. A finished floor to finished ceiling height of 2.6m or higher is encouraged, particularly in city centre apartment developments where it may be desirable for flexibility to allow for future conversion of ground floor units to non-residential use.
3.1.80 It should be noted that aparthotels and short-term lets which provide a residential function are also required to meet the relevant residential space standards. This would enable long-term residential use where appropriate. However, where such developments fail to meet the required space standards, the Council will apply conditions to any planning permission preventing long-term residential use.
3.1.82 Separate space standards apply to Houses in Multiple Occupation (HMO), the provisions for which are contained in Section 43 of the Houses in Multiple Occupation Act (Northern Ireland) 2016 [Footnote 16]. The manner by which the floor area of a room in a HMO is determined is specified in Section 2 of the Houses in Multiple Occupation (Space Standard) Regulations (Northern Ireland) 2019 [Footnote 17].
Residential units
Policy RD1: New Residential Developments
- Does not contain any units which are wholly in the rear of the property without direct, safe and secure access from the public street
3.1.83 Where the layout permits, access to units within new residential development should be through a front door with direct access to the street. In circumstances where this cannot be achieved, particularly in cases where buildings are to be reused or in larger new build schemes, units should access a shared courtyard or other communal area/space with direct access to the street. In any event, all entrances should be visible, well lit, secure and clearly numbered. Main entrances should also be sheltered from the weather (see ‘Entrances’ in Section 5).
3.1.84 External staircases at the back of the building, via a rear alleyway are not acceptable as the main entrance as they cause a loss of privacy for neighbouring properties. They would also fail to meet the requirements of Policy HOU7: Adaptable and accessible housing as outlined in Section 5 of this SPG.
Natural light
Policy RD1: New Residential Developments
- Ensures that living rooms, kitchens and bedrooms have access to natural light.
3.1.85 Natural light (or daylight) refers to combined skylight and sunlight which are valued elements in a good quality living environment. Effective natural lighting can reduce the need for electric lighting, while sunlight can contribute towards meeting some of the heating requirements of our homes through passive solar heating.
3.1.86 Care should be taken in the design of residential environments to ensure that adequate levels of natural light can be achieved within new dwellings and unacceptable impacts on light to nearby properties are avoided. Proposed dwellings should be laid out so as to maximise the penetration of daylight to main rooms (i.e. living rooms, kitchens and bedrooms) and gardens. Distance, separation, screening, window size and style, and location of rooms and circulation space are some of the factors to consider in relation to ensuring adequate natural light.
3.1.87 In achieving greater access to natural light it may be beneficial to maximise sunlight gain. Sunlight levels are affected by orientation, and where possible, main rooms should face south-east, south and south-west. The 45 and 25 degree rules (see 'Overshadowing/ loss of light') need to be satisfied to ensure adequate sunlight all year round. Best practice suggests that:
- Main rooms facing north-west, north and north-east will receive no direct sunlight and should be avoided, where possible. All houses and apartments/flats with main rooms facing north-west, north and north-east should ideally be dual aspect, or seek to maximise sunlight gain through integrated design solutions with other main room windows (especially main living room) facing south, east and west; and
- Loss of sunlight and overshadowing can occur where a building is sited to southeast, south and south-west of another building.
3.1.88 The aim should be to maximise the number of dwellings that have a window to a main living room facing south, east, or west and minimise the number of dwellings whose living rooms face solely north-west, north, or north-east, unless this is unachievable by the specific circumstances of the site or there is some compensating factor such as an appealing view to the north.
3.1.89 The Council will generally apply guidance targets within the latest edition of the BR 209 to assess new development and where new development may affect natural light to existing properties.
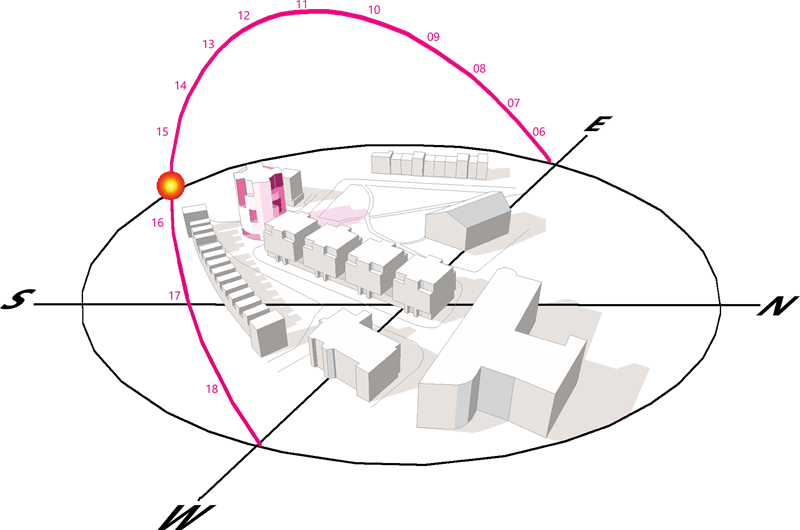
3.2 New-build Apartment Development Over 30 Units
Management arrangements
Policy RD1: New Residential Developments
- Management arrangements are in place to ensure a positive and safe living environment for occupants
3.2.1 Apartment developments are often characterised by a range of communal areas and/or services which are not adopted or maintained by a public authority. These include public open spaces and landscaped areas as well as communal services or common parts of the building such as the sewerage system or roof. It is important that all communal areas and/ or services are maintained and managed, to ensure that they do not fall into disrepair and to enable the owners of the individual residential units to collectively enjoy the benefits that these bring, as well as enabling them to safely use their properties.
3.2.2 The management and maintenance of any such communal areas and/or services, should be fully considered. Such areas should benefit from simplistic design which incorporates the use of high quality materials, fixtures and equipment (i.e. CCTV, entry phones) at a cost balanced with affordability in regard to any management fees or service charges.
3.2.3 Management Plans are an appropriate mechanism to outline the general arrangements for apartment developments. Although not exhaustive, information that may be provided within management plans includes an outline of responsibilities, a list of services provided and maintenance and servicing arrangements.
3.2.4 Section 76 planning agreements [Footnote 18] may be required to secure management arrangements where these cannot be adequately addressed by the imposition of conditions alone. In such instances, it will be necessary for developers to submit proposed Heads of Terms for the Planning Agreement that will be required as part of their planning applications. Planning permission will not be issued until the final Agreement has been signed by all relevant parties. In the event that required management arrangements cannot be secured by way of a Planning Agreement, the Council may refuse the planning application.
Communal spaces
Policy RD1: New Residential Developments
- J.Entrance lobbies and communal spaces are appropriate in scale
3.2.5 Entrance lobbies and communal spaces (including corridors, stairwells and lifts) that provide circulation within new-build apartment developments must be:
i. appropriate in scale to facilitate safe access and egress of all residents – at a minimum it is expected that the combined gross internal floor space of entrance lobbies and communal spaces should be not less than 10 per cent of the total internal floor space of the development.
ii. Accessible – in accordance with the requirements of Policy HOU7 outlined in Section 5 of this SPG, communal spaces should be accessible, particularly where providing access to units designed to meet wheelchair accessible requirements.
Entrance lobbies
3.2.6 It is important that entrance lobbies present onto the main street and maintain an active frontage which provides a sense of arrival on entering the building. This can be achieved through use of appropriate lighting and signage as well as other welcoming features, such as porches or canopies which provide shelter to doorways.
3.2.7 It is important that doorways incorporate control mechanisms for access and egress to safeguard the safety and security of residents. Electronic/digital door entry systems are the most common method of control and doorways fitted with such systems should be reliably self-closing, include glazing and be sufficiently robust to withstand daily use. Doorways also offer first impressions to those stepping into entrance lobbies.
3.2.8 Rather than merely offering a gateway to stairwells and lifts, entrance lobbies should be comfortable spaces which conveniently connect with communal facilities provided within the building (see ‘Communal facilities’). Entrance lobbies should also provide a transitional space for residents and visitors which is welcoming and provides opportunities for interaction to help foster and maintain acquaintances/friendships and community relations (see Policy CGR1 of the Plan Strategy).
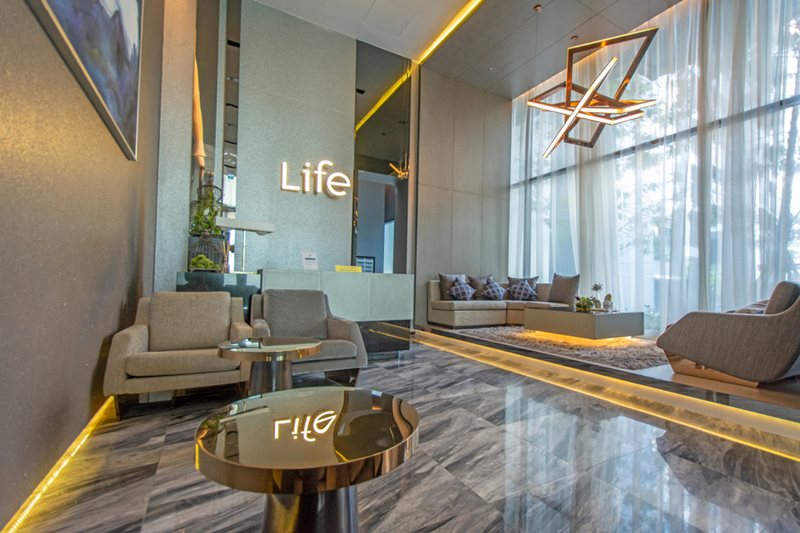
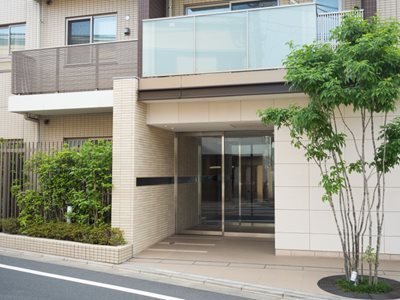
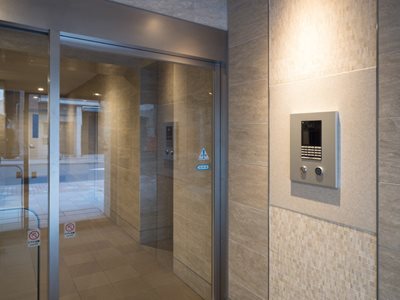
Corridors, stairwells and lifts
3.2.9 It is important that corridors (including lobby areas), stairwells and lifts, where provided, are designed to accommodate the needs of all residents, particularly older persons, families with young children, wheelchair users and others with limited mobility (see also ‘Wheelchair standards’ in Section 5.3). These areas should be well illuminated, preferably with some natural light, views out where possible, and appropriate ventilation.
3.2.10 Corridors and stairwells should be wide enough to permit two people to pass one another comfortably. While the minimum standard for a corridor is 1200mm wide, a width of 1500mm is preferred to permit a wheelchair user to turn on the spot. In the case of lifts, any lift provided must be large enough to accommodate a wheelchair user and one other person. Stairwells and lifts must also be conveniently located to accommodate ease of access to and from all residential units, with corridor lengths being straight and kept to a minimum.
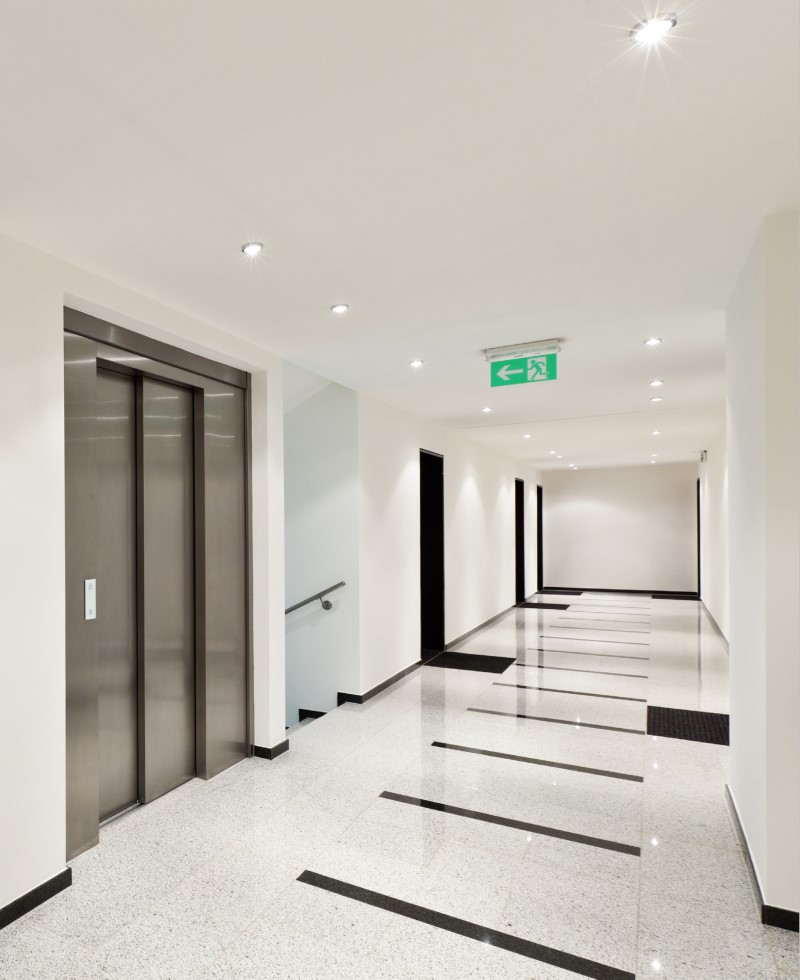
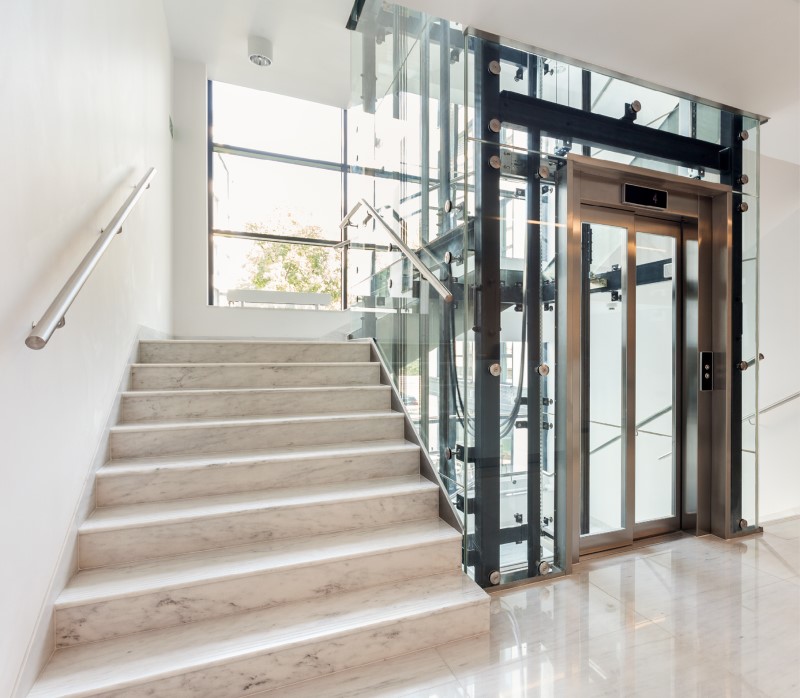
Internal storage
Policy RD1: New Residential Developments
- K. Apartments contain designated internal storage space separate to areas containing boilers and other utility infrastructure.
3.2.11 Adequate space for internal storage must be provided separate to areas containing boilers and other utility infrastructure. At a minimum, units within new-build apartment development must provide built-in storage space commensurate with the areas set out in Table 1.
3.2.12 The additional space can be accommodated within the relevant minimum space standards, as long as sufficient space is provided for individual rooms.
| Room type | General needs housing (sq m) |
Wheelchair accessible flat (sq m) |
Internal storage space per flat (sq m) |
|---|---|---|---|
| 1-Person / 1-Bedroom | 35a | 50 | 1 |
| 2-Person / 1-Bedroom | 50 | 60 | 1.5 |
| 2-Person / 2-Bedroom | - | 65 | 2 |
| 3-Person / 2-Bedroom | 60 | 80 | |
| 4-Person / 2-Bedroom | 70 | 85 | |
| 4-Person / 3-Bedroom | 75 | 90 | 2.5 |
| 5-Person / 3-Bedroom | 80 | 105 | |
| 6-Person / 3-Bedroom | 85 | 110 | |
| 5-Person / 4-Bedroom | - | 110 | 3 |
| 6-Person / 4-Bedroom | 90 | 115 | |
| 7-Person / 4-Bedroom | 105 | 125 | |
| Note | |||
| a Restricted use as dwelling type is not flexible and unpopular with tenants. | |||
3.2.13 In the case of wheelchair accessible accommodation, the area set out in Table 1 is separate from criteria within Policy HOU7 which requires that space be provided in the entrance area to enable storage of a second wheelchair (see ‘Wheelchair storage’ in Section 5 of this SPG).
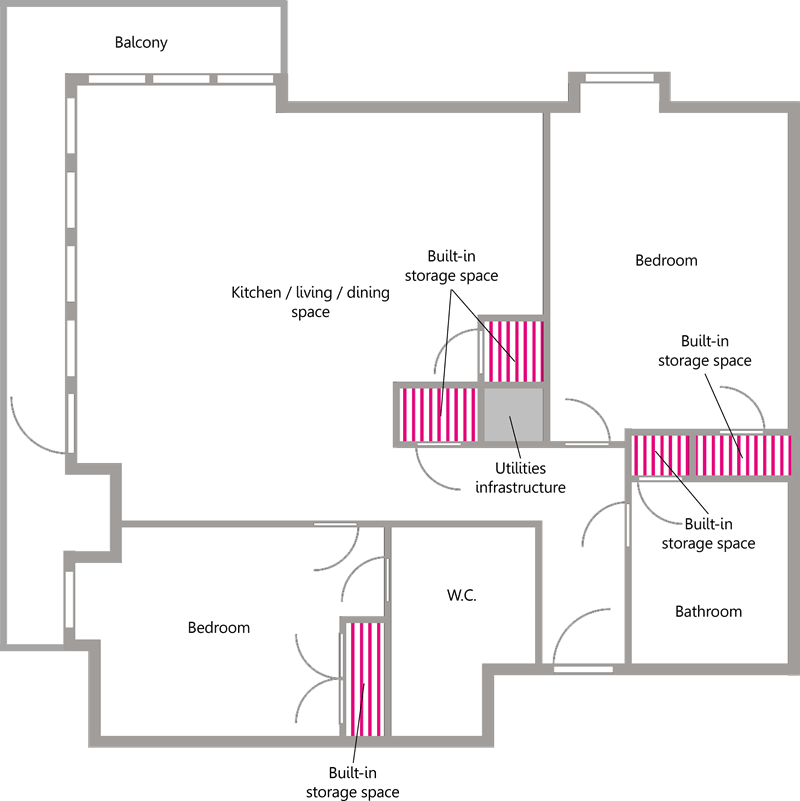
Waste storage and disposal
Policy RD1: New Residential Developments
- L. Provision is made for the storage and disposal of waste
3.2.14 Waste storage and recycling facilities in residential development must be considered both in terms of the kitchen environment and any external private or communal facilities. Adequate space must be provided within kitchens for a range of waste receptacles.
3.2.15 External bin provision must be conveniently located for residents and positioned in a way that it enables refuse collection vehicles to gain access easily while not harming the streetscene.
3.2.16 External storage areas should be away from windows and ventilators, not interfere with pedestrian or cycling routes and, preferably, be in shade or under shelter. Enclosures, compounds or storage rooms provided should:
- have a clear space between and around the containers;
- allow enough space for filling, emptying and sufficient opening of the lid;
- be permanently ventilated at the top and bottom; and
- have an impervious floor.
3.2.17 New freestanding bin stores must be constructed in materials that match the associated residential development.
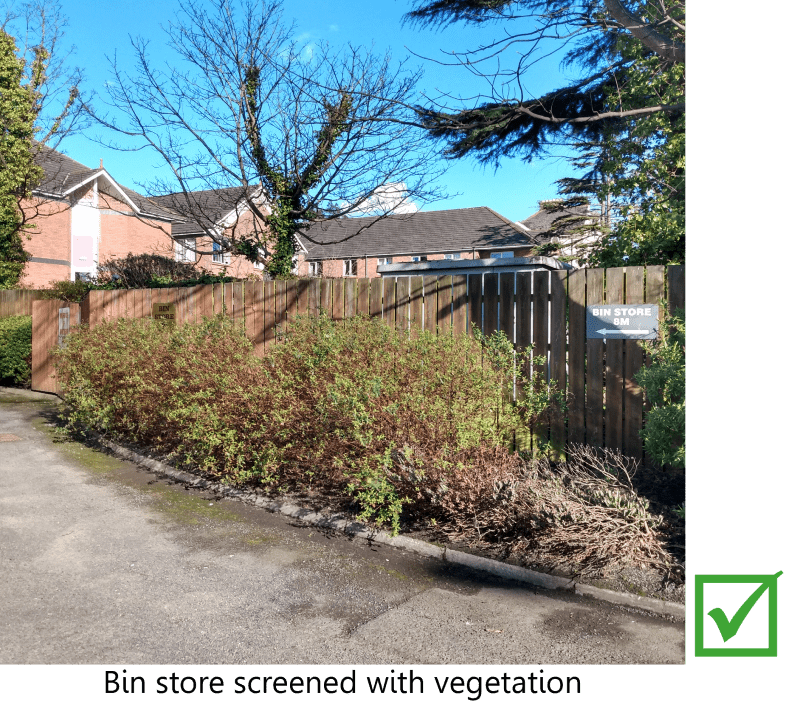
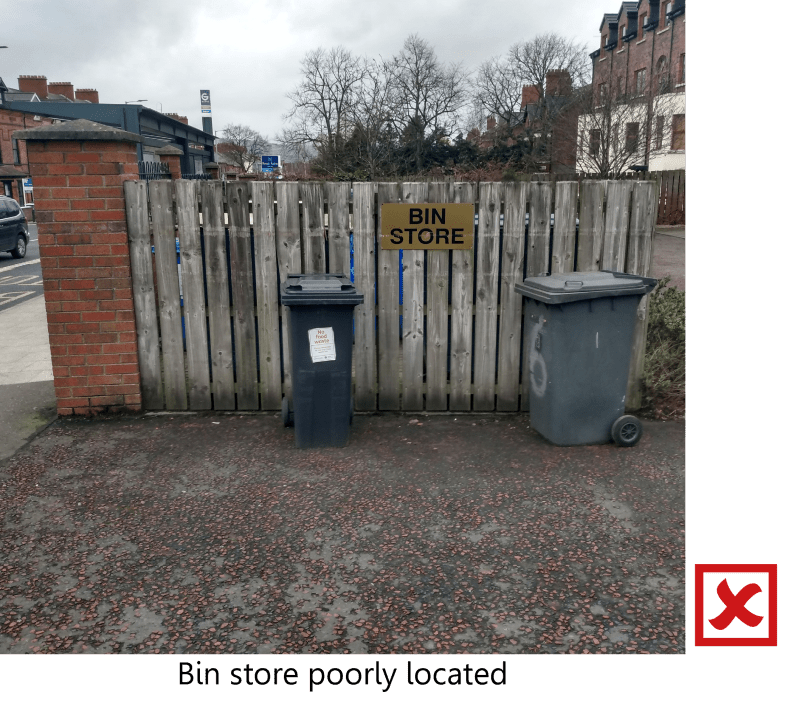
Cycle parking
Policy RD1: New Residential Developments
- Appropriate provision is made for safe, convenient and secure cycle parking
3.2.18 Provision for cycle parking should be provided for residents in communal storage facilities, internal to the residential block or within a designated external area in close proximity to it. Storage for cycles should be in a location convenient to all users and routes to the cycle storage should have level access and adequate illumination to allow for safe passage. Cycle storage should also be sheltered and secure, and in the case of external storage, there should some level of overlooking from residential units to help design out crime. In terms of layout, cycle storage should accommodate a minimum of one secure cycle space per residential unit [Footnote 19] and be set out to ensure that bicycles can be easily manoeuvered to and from the site.
3.2.19 External cycle storage should be designed using materials which integrate with the architectural treatment of the residential block and should not detract from the appearance of the development or its surrounding area.
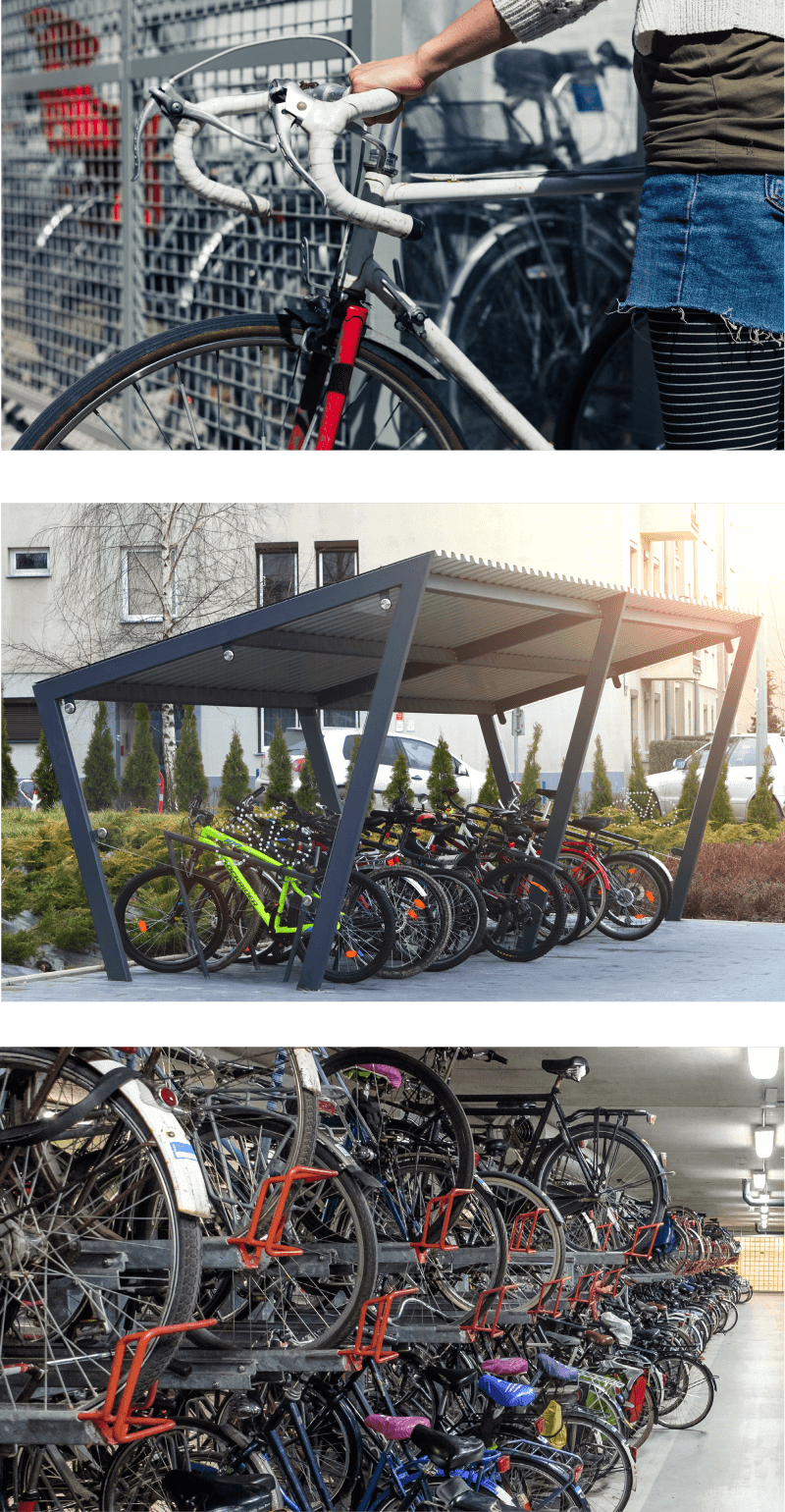
Communal facilities
Policy RD1: New Residential Developments
- Communal facilities, such as common rooms, gyms or laundry rooms, are provided as appropriate to serve future residents
3.2.20 Many residents that choose apartment living also desire a range of communal facilities to be provided as part of the development. Such facilities should be accessible to all residents within a building, irrespective of tenure, with care taken to ensure that any additional costs associated with such facilities are not prohibitively expensive for tenants of affordable housing units. While not exhaustive, the following list provides an indication of the kind of additional facilities that can be desired and/or provided within apartment developments:
- Gyms and exercise rooms – residential gyms offering a range of equipment to meet a variety of workouts can make exercise more tempting for residents and help build a community amongst users/ neighbours.
- Residents’ lounges and dining areas – spaces which offer residents and family members a social environment outside of the resident’s apartment unit for relaxation and/or eating delivery meals. In some instances dining areas may include facilities such as those for making tea and coffee.
- Cinema and games rooms – activity spaces which offer residents and family members a social environment outside of the resident’s apartment unit to watch movies, play videogames or engage in activities such as pool and table tennis.
- Business pods and meeting areas – facilities within residential blocks that provide individual workspaces and meeting areas for residents that work or study from home are capable of meeting modern work patterns/arrangements and are beneficial to the health and wellbeing of residents.
- Library area/reading rooms – spaces within residential blocks that provide residents a quiet environment to relax in and/or avail of supplied reading material and book exchange facilities.
- Flexible and experimental spaces – flexible and experimental spaces can help create new opportunities for education and support, providing an environment for organised skills training and recreational learning. These spaces may also accommodate changing site-specific installations, such as art displays or play host to resident/management meetings.
- Additional storage areas for rental – facilities for the secure storage of items not suitable for stowing within residential units (e.g. large hobby equipment like surf boards) may appeal to some residents.
- Residents’ car share – car clubs are a suitable means of lowering car ownership in new developments and may appeal to those who have no requirement for daily use of this form of transport and those for whom membership of a car club is a more affordable alternative to private ownership. In many schemes hybrid vehicles may be used, bookable online and used by several residents in one day or by a single resident for a number of days, depending on need.
- Electric Vehicle Charging Points – stationary infrastructure equipment providing electrical power supply to recharge electric vehicles and plug-in hybrids.
- Communal drying spaces and laundry rooms – shared facilities for washing and drying of clothes can eliminate issues associated with drying clothes inside individual residential units (e.g. impediment to space, untidiness of clothes horses, dampness in the air, mould and smells). External communal drying spaces that are secure and screened may be provided in garden areas where space permits. Internal drying spaces such as passive drying, drying cabinet or laundry rooms with washing and drying appliances may also be provided.

4. Conversion or Sub-division of Existing Buildings for Residential Use
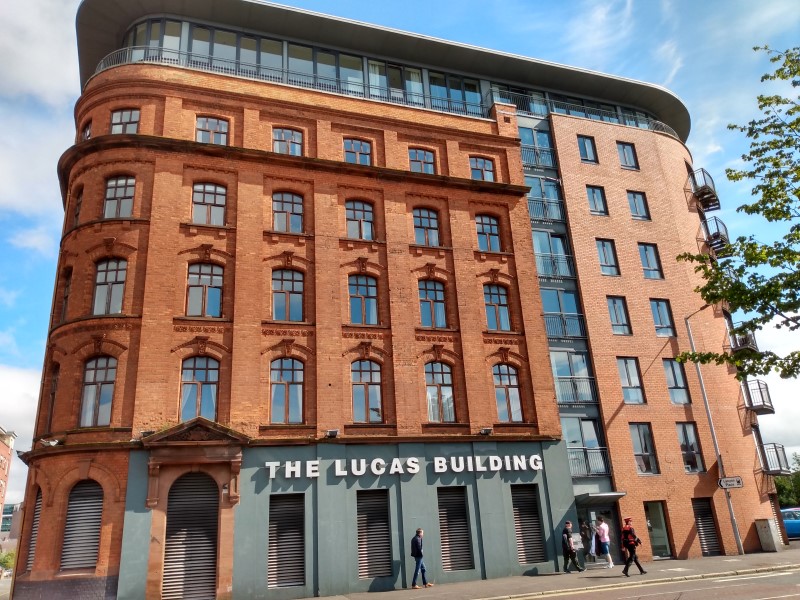
An example of a successful conversion scheme with sensitive extension.The image shows the conversion of a vacant building to residential use which succeeds in blending old and new. The retained victorian facade sits comfortably with the modern extension, brought together through use of a glazed vertical element and glass penthouse level.
Policy RD3 states that planning permission will be granted for conversion or change of use of existing buildings for residential use where all the criteria in Policy RD1 and all additional criteria (set within Policy RD3) are met.
The following sections break down the specific requirements of Policy RD3 and set out exactly what is required in order to satisfy the policy.
4.1 Self-Contained Units
Policy RD3: Conversion or sub-division of existing buildings for residential use
A. Any units are self-contained (i.e. having separate bathroom, w.c. and kitchen available for use only by the occupants)
4.1.1 Residential units created through the conversion or sub-division of existing buildings [Footnote 20] must be independent from one another. Amenities (e.g. bathroom, w.c. or kitchen) within the accommodation provided must be for the exclusive use of the occupiers living within each unit.
4.1.2 Residential units are not self-contained if the occupiers need to leave a unit to gain access to any particular amenity. For example, ‘cluster accommodation’ is not a form of self-contained accommodation.
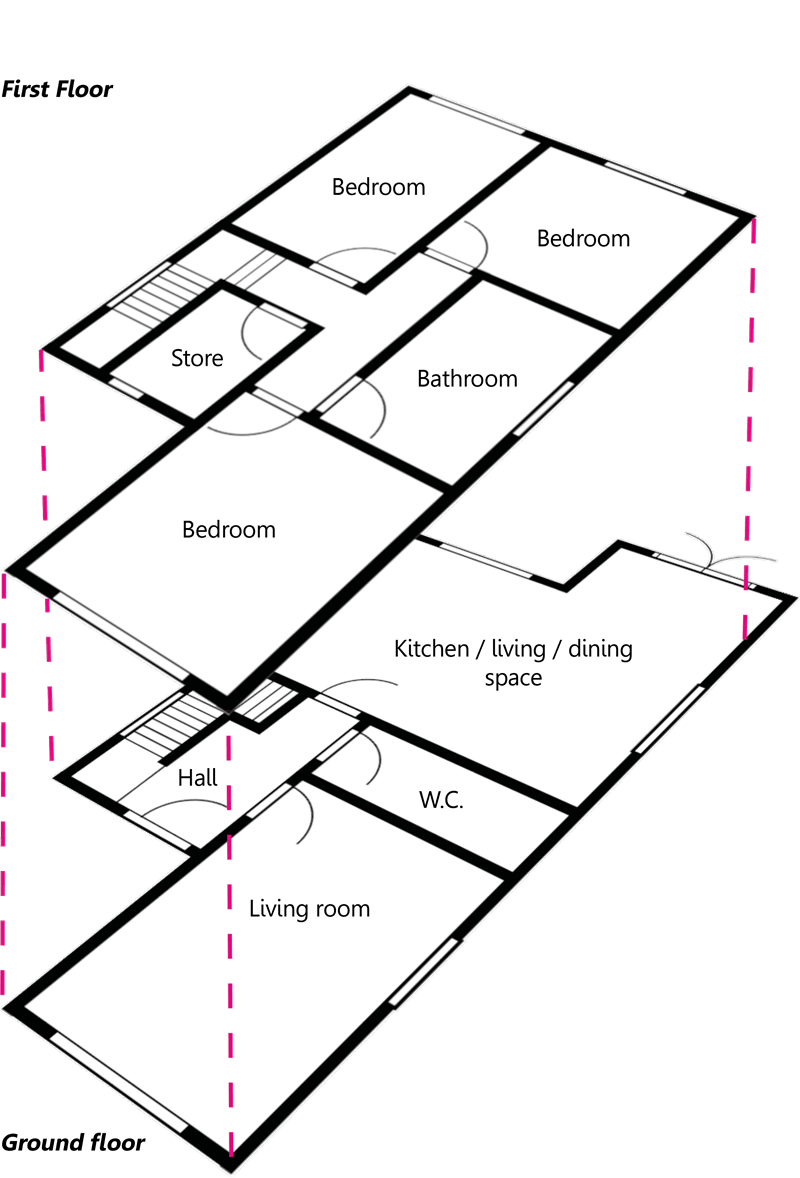
4.1.3 Cluster accommodation refers to shared accommodation, in which people have their own private bedroom, or other single person accommodation units, but they share communal facilities such as kitchens, bathrooms and so on.
4.1.4 Self-contained units must have independent access via a lockable doorway, but can avail of shared entrance halls, shared staircases and external spaces, such as yards or areas set aside for the storage of waste.
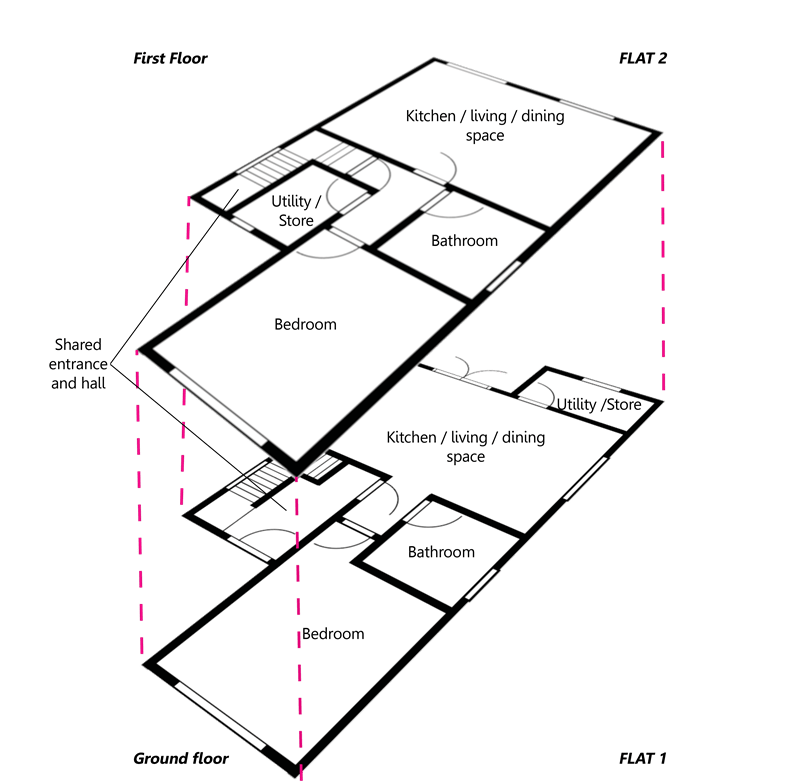
4.2 Waste Storage
Policy RD3: Conversion or sub-division of existing buildings for residential use
B. Adequate refuse storage space is provided within the curtilage of the site, large enough to allow for the separation of recyclable waste, and is designed to not be visible from the amenity space / public realm.
4.2.1 Refuse storage must be adequately provided for and a proposed conversion or subdivision of a building for residential use must leave enough space within the curtilage of the site to accommodate the number and type(s) of bins required [Footnote 21], which in some instances may be three bins per household.
4.2.2 It is not appropriate for bins to be stored to the front of properties, as these areas provide a public aspect and can adversely affect the character and appearance of the streetscape. While bins should be stored to the rear of properties, the storage of bins to the side-rear may be permitted where it is demonstrated that:
i. sufficient space to accommodate the bins is available without impeding rear access;
ii. appropriate screening will be in place and maintained in order to hide the bins from public view; and
iii. the storage of bins will not result in the loss of in-curtilage car parking provision, where applicable.
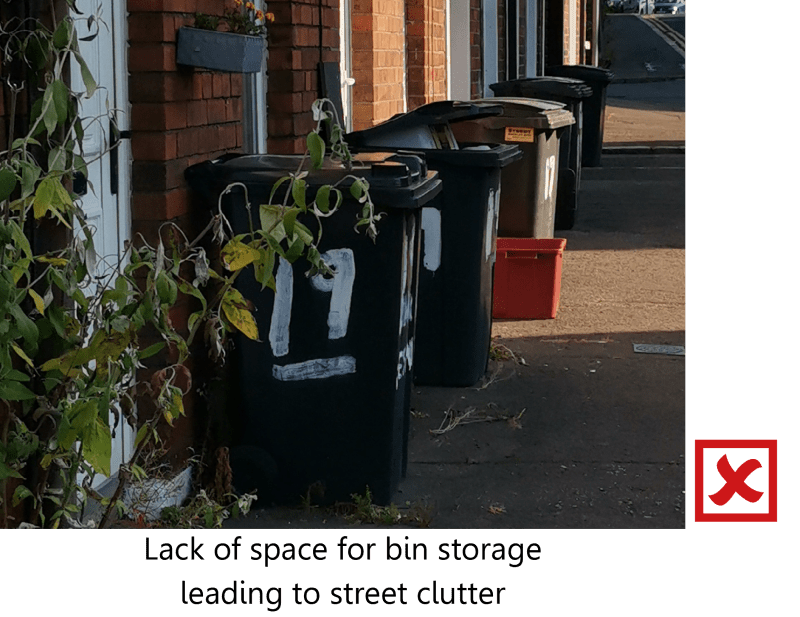
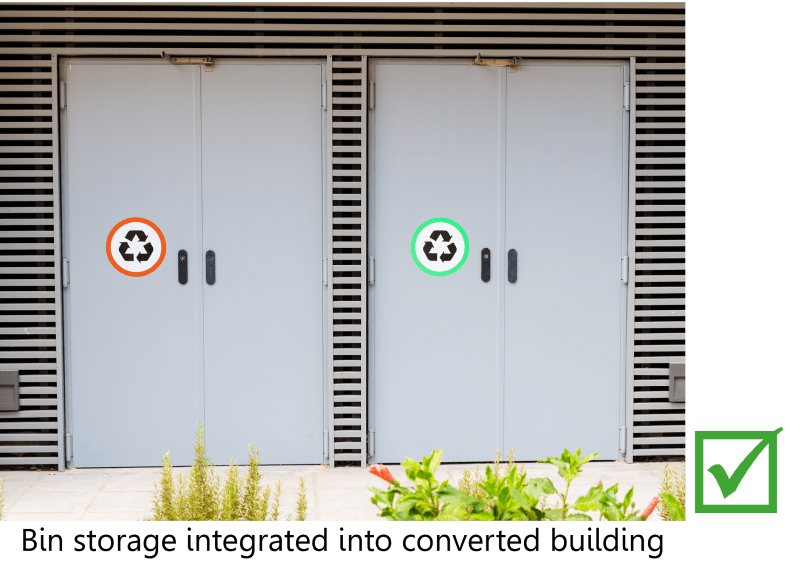
4.2.3 Any proposal for screening will be assessed on a case by case basis, taking account of all relevant factors, including any impact on the existing property and its surrounding area. In the case of large-scale conversions and sub-divisions to residential use, the guidance on waste storage and disposal (see Section 3.0) will apply.
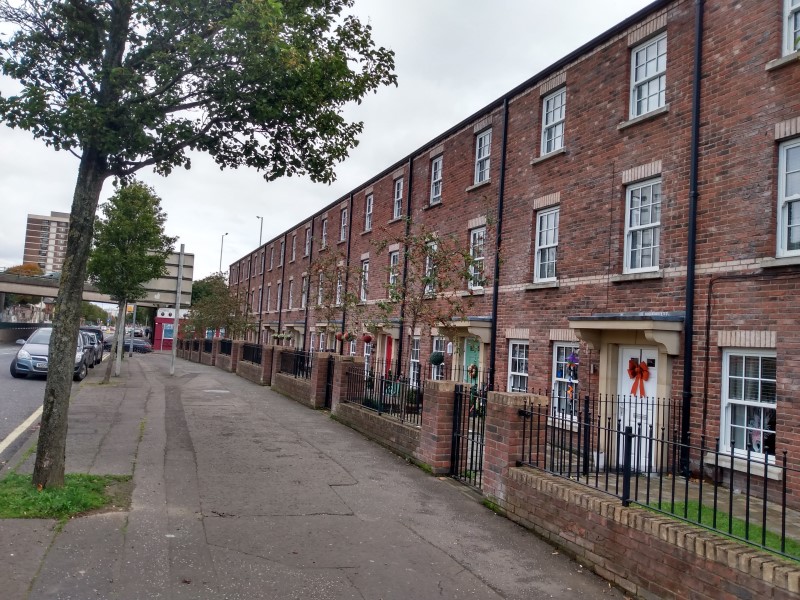.jpg)
4.3 Floorspace
Policy RD3: Conversion or sub-division of existing buildings for residential use
C. The original property is greater than 150 square metres gross internal floorspace in the case of sub-division of an existing dwelling
4.3.1 To ensure that existing buildings are appropriate for conversion or sub-division, a minimum size limit is placed on properties which will be permitted for conversion to residential use. This serves to both protect existing residential housing stock and prevent the intensification of housing in areas where small units are prevalent.
4.3.2 This is particularly important in the context of encouraging ‘lifetime neighbourhoods’ that can meet the needs of all sections of the community now and in the future. The protection of existing residential housing stock can help ensure the provision of a diverse range of appropriate accommodation options within neighbourhoods, to satisfy the housing needs of all. Similarly, preventing the intensification of areas where small units are prevalent can help maximise the sustainability of neighbourhoods, by avoiding prevalence of short-term or transient communities.
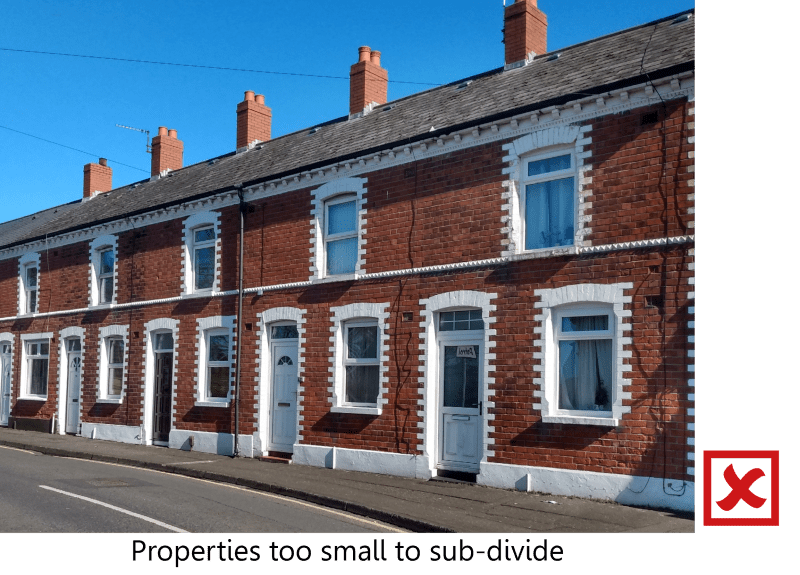
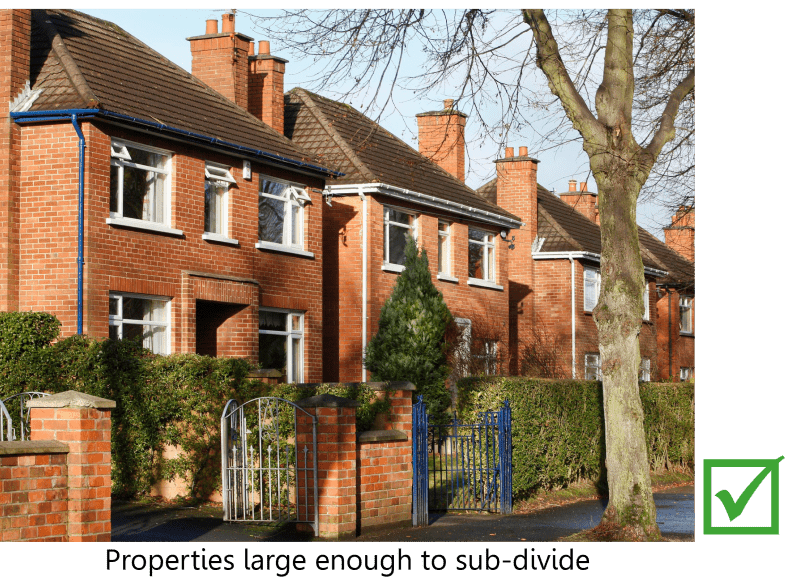
4.3.3 An exception whereby the conversion or sub-division of buildings having less than 150 square meters gross internal floorspace, may be permitted for residential use, where:
i. an existing property is located within the city centre, along city corridors or within an Intensive Housing Node; and where
ii. the proposed units are capable of meeting the appropriate space standards (see Section entitled ‘Residential space standards’).
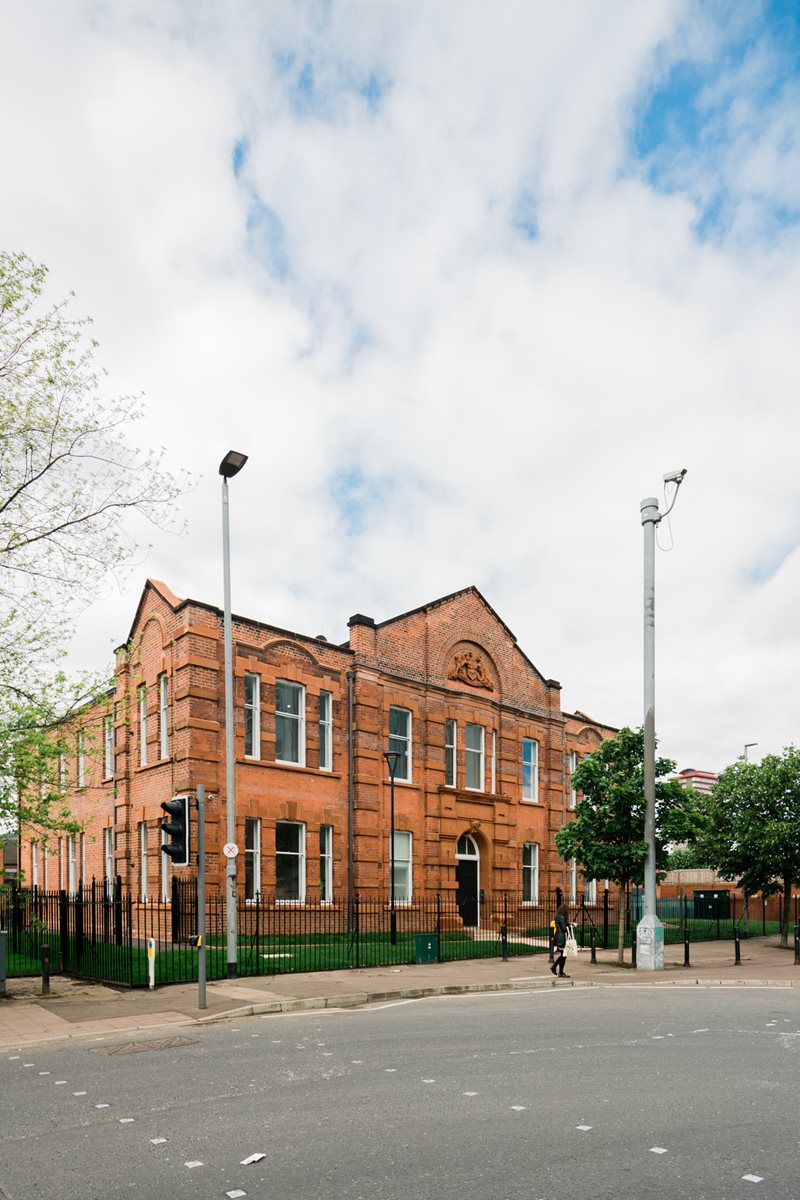
4.4 Commercial Premises
Policy RD3: Conversion or sub-division of existing buildings for residential use
D. Conversions above commercial premises do not prejudice the commercial functions below
4.4.1 Residential units above commercial premises should have their own separate access to the street frontage to avoid conflict with the commercial properties on the lower floor(s). Where this is not possible, strong justification must be given for the use of shared entrances. Where shared entrances are proposed, separate access to individual units must be provided via lockable doorways. Access to residential units must not require movement through any part of the commercial premises.
4.4.2 Rear or side accesses should only be used as the primary access if they are well lit and already extensively used for this purpose. In these instances all rear or side alleyways must lead directly onto the street frontage.
4.4.3 The guidance on residential units (see Section 3.0) will apply to entrances providing access to residential units above commercial premises.
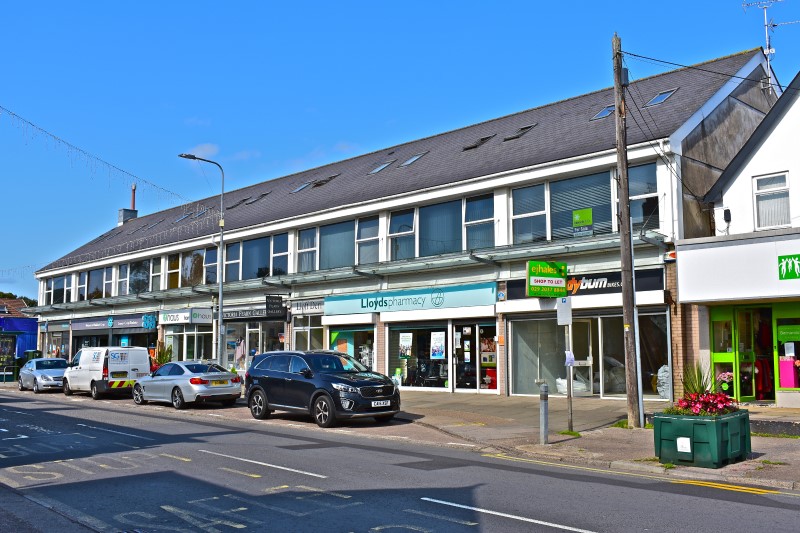
5. Adaptable and Accessible Housing
The following sections break down the specific requirements of Policy HOU7 and set out exactly what is required in order to satisfy the policy. Criteria a. to f. of Policy HOU7 must be met for all new housing. Criteria g. to o. of Policy HOU7 must be met for all new wheelchair accessible housing.
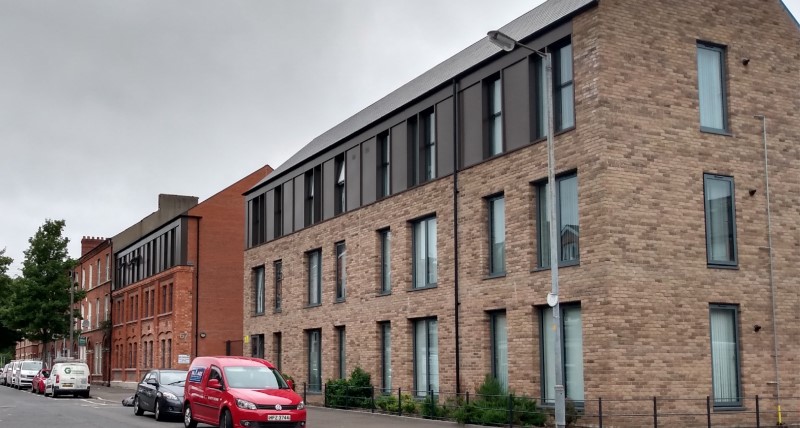
5.1 Adaptable Housing
Policy HOU7: Adaptable and Accessible Housing
All new homes should be design in a flexible wa y to ensure that housing is adaptable throughout all stages of life, maximising the ability of occupants to remain in their homes and live independently for as long as possible.
5.1.1 Policy HOU7 seeks to ensure that all new homes are designed in a flexible way to ensure that housing is adaptable throughout all stages of life, maximising the ability for occupants to remain in their homes and live independent lives for as long as possible. With an ageing demographic and a historic Belfast stock not well suited to accessible or adaptable living, it is incumbent on all developers to work towards a higher standard of accessible design in new dwellings across the city.
5.1.2 Importantly, the Department for Communities’ (DfC’s) Housing Association Guide (HAG) [Footnote 22] and Homes for Intermediate Rent Design Standards [Footnote 23] require all new social rented housing and Subsidised Intermediate Rent (SIR) to meet full Lifetime Homes standards (plus additional criteria), as well as providing fully wheelchair accessible homes where required. Therefore, any grant funded social housing or SIR housing will always meet the Policy HOU7 standards with regards to Lifetime Homes criteria. Similarly, where any specialist wheelchair housing is delivered as part of the social housing programme or SIR housing scheme, this will meet the wheelchair adaptable criteria of Policy HOU7.
5.1.3 However, it is important to note that the criteria set out in Policy HOU7 are not intended to meet full ‘Lifetime Homes’ standards or deliver fully wheelchair accessible homes. Rather, the objective is to deliver more adaptable and accessible homes. Similarly, whilst some of the policy requirements are already required by Building Regulations, some of the criteria do exceed standards set out in Part R of the NI Building Regulations.
5.1.4 Some of the adaptable and accessible policy criteria from Policy HOU7 closely relate to parts of the broader residential design policies. Where this is the case, the relevant narrative will be referenced in the following sections. As already noted, the intention of this chapter is to outline the specific requirements of Policy HOU7 in greater detail.
| 'Lifetime Homes' standards | Within Policy HOU7 | Additional DfC HAG requirements for ‘Lifetime Homes’ (social housing only) |
Homes for Intermediate Rent Design Standards (Subsidised Intermediate Rent (SIR) |
NI building regulations |
DfC HAG wheelchair accessible standards (social housing only) |
|||
|---|---|---|---|---|---|---|---|---|
| Adaptable housing | Accessible housing | |||||||
| Included | Criterion | Included | Criterion | |||||
| 1. Car parking | p | a | ✓ | h | E | ✓ | P | ✓ |
| 2. Distance from parking space to home | ✓ | a | X | X | ✓ | ✓ | ✓ | ✓ |
| 3. Approach gradients to home | p | a | p | i | E | ✓ | P | ✓ |
| 4. Entrances | p | b | e | l | ✓ | ✓ | P | E |
| 5. Communal stairs or lifts | X | X | E | ✓ | P | X | ||
| 6. Doorways or hallways | X | ✓ | k | ✓ | ✓ | ✓ | ||
| 7. Space to move around/hallways | ✓ | g | ✓ | j | E | ✓ | P | E |
| 8. Living room entrance level | ✓ | c | X | E | ✓ | X | E | |
| 9. Convenient bed space | X | X | ✓ | ✓ | X | ✓ | ||
| 10. Accessible WC and potential shower | ✓ | d | ✓ | d | E | ✓ | P | ✓ |
| 11. Bathroom walls | X | X | ✓ | ✓ | X | ✓ | ||
| 12. Getting upstairs (potential stair lift/lift) | X | p | m | E | ✓ | X | ✓ | |
| 13. Getting between bedroom/bathroom | X | X | ✓ | ✓ | X | ✓ | ||
| 14. Bathroom layout | ✓ | e | ✓ | e | ✓ | X | ✓ | |
| 15. Windows | p | f | p | f | ✓ | P | ✓ | |
| 16. Sockets and controls | X | X | E | ✓ | ✓ | ✓ | ||
✓ = Fully included; P = Partially included; X = Not included; E = Enhancement above
5.2 Requirements for all new homes
Parking surface
Policy HOU7: Adaptable and Accessible Housing
A. Parking provision should have a firm surface and provide level or gently sloping access to the main entrance of the property
5.2.1 Careful consideration must be given to surfaces for parking provision to ensure safe and comfortable access for all users, particularly those with limited mobility or who require use of a wheelchair, but also families who require use of a buggy or pushchair at stages throughout life.
5.2.2 It is not appropriate to use loose materials, such as gravel, or cobbles and uneven setts, which provide for a surface that is difficult to navigate. Materials used should be hard-wearing and provide a firm, nonslip and glare-free surface when wet or dry.
5.2.3 It is also important that surfaces are well constructed with a well-consolidated subbase to avoid cracking, moving or rutting. Surfaces should also be permeable in accordance with Policy RD1(e) (see Section entitled ‘Surfacing’).
5.2.4 A level or gently sloping approach to the main entrance of the property is necessary to facilitate access. The approach to the property should be kept to a minimum and demonstrably within a comfortable distance for all users, particular persons with limited mobility. Approaches which include a gradient are likely to be more hazardous and exhausting for such persons. Therefore, where gradients on parking surfaces are unavoidable, these should have a slope not greater than 1 in 20 (with crossfalls not exceeding 1 in 40) to reduce the likelihood of slippage.
5.2.5 Where level changes occur between the dwelling and the street, gradients greater the 1 in 20 may be permitted to facilitate access between the road and the parking surface. In such instances, a pathway connecting the dwelling the public street must be provided. Any such pathway must not have a gradient greater than 1 in 20 (with crossfalls not exceeding 1 in 40) and must be of appropriate width (see Section entitled ‘Pathways’).
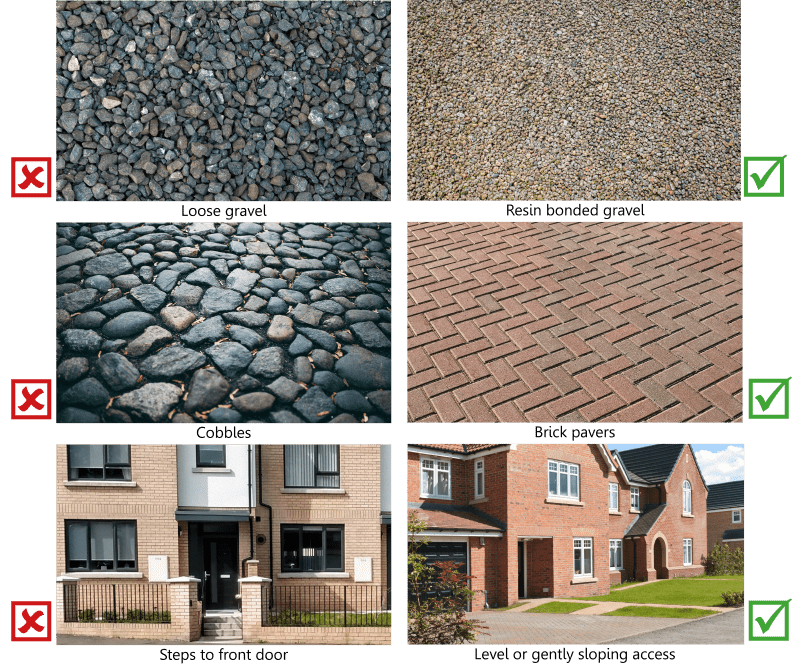
Entrances
Policy HOU7: Adaptable and Accessible Housing
B. Main entrances should be sheltered from the weather
5.2.6 The incorporation of a recessed entrance to the property or the addition of structural elements around or above main entrances, for example open front porches or canopies, are useful in providing shelter to users and protection to the door and threshold. This is particularly important where manually operated doors are installed which can be difficult for some users to operate. Protection from inclement weather will assist such persons to stay warm and dry when locking and opening doors.
5.2.7 While it is a requirement of the NI Building Regulations that main entrances be sheltered from the weather, the Council would encourage proposals to apply the same standards to any secondary entrances, particularly those leading to private amenity space.
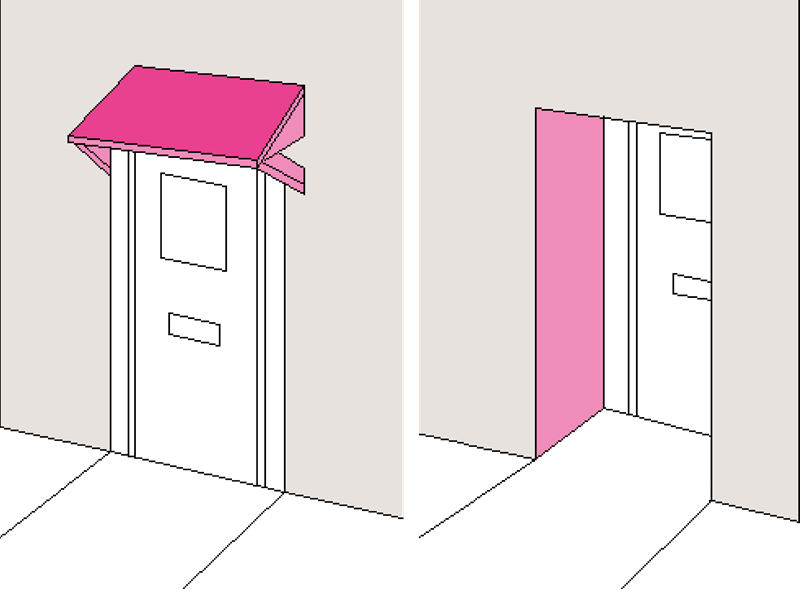
Living and dining space
Policy HOU7: Adaptable and Accessible Housing
C. Permanent living space or dining space should be provided within or in addition to a kitchen at entrance level
5.2.8 A large proportion of time within the home is spent within one or more reception rooms that provide seating/socialising space for the household and visitors. It is convenient and beneficial to users that such spaces are provided at entrance level.
5.2.9 It is also important that these spaces are conveniently connected through layout considerations that configure the arrangement of rooms most complementary to one another. Open plan kitchen and dining space helps to achieve convenience, but where permanent living or dining spaces are not provided within the kitchen, the enclosed room(s) which function as living or dining spaces should be positioned conveniently.
5.2.10 In addition to these spaces being located at entrance level, there should be no level changes between them to facilitate easy movement. In the case of dwellings with two or more storeys, an area within these spaces may need to provide other entrance level requirements such as, for example space identified for a through floor lift if required at any point in the future (see section on ‘Access lifts’).
Entrance level WC
Policy HOU7: Adaptable and Accessible Housing
D. Accommodation should provide entrance level WC with space to provide an accessible shower in the future is required
5.2.11 The provision of an entrance level WC is a requirement of NI Building Regulations and is convenient for all members of the household and visitors, reducing unnecessary use of stairs and the potential for falls. The WC should benefit from step free access, an outward opening door and include a toilet and basin which should be positioned to avoid impeding the access zone.
5.2.12 In addition to NI Building Regulations requirements, space should be sufficient to meet potential future need for the addition of a level access shower and associated drainage, either within the WC or adjacent to it through erection of a dividing wall and separate doorway. This should be identified clearly on drawings submitted as part of any planning application.
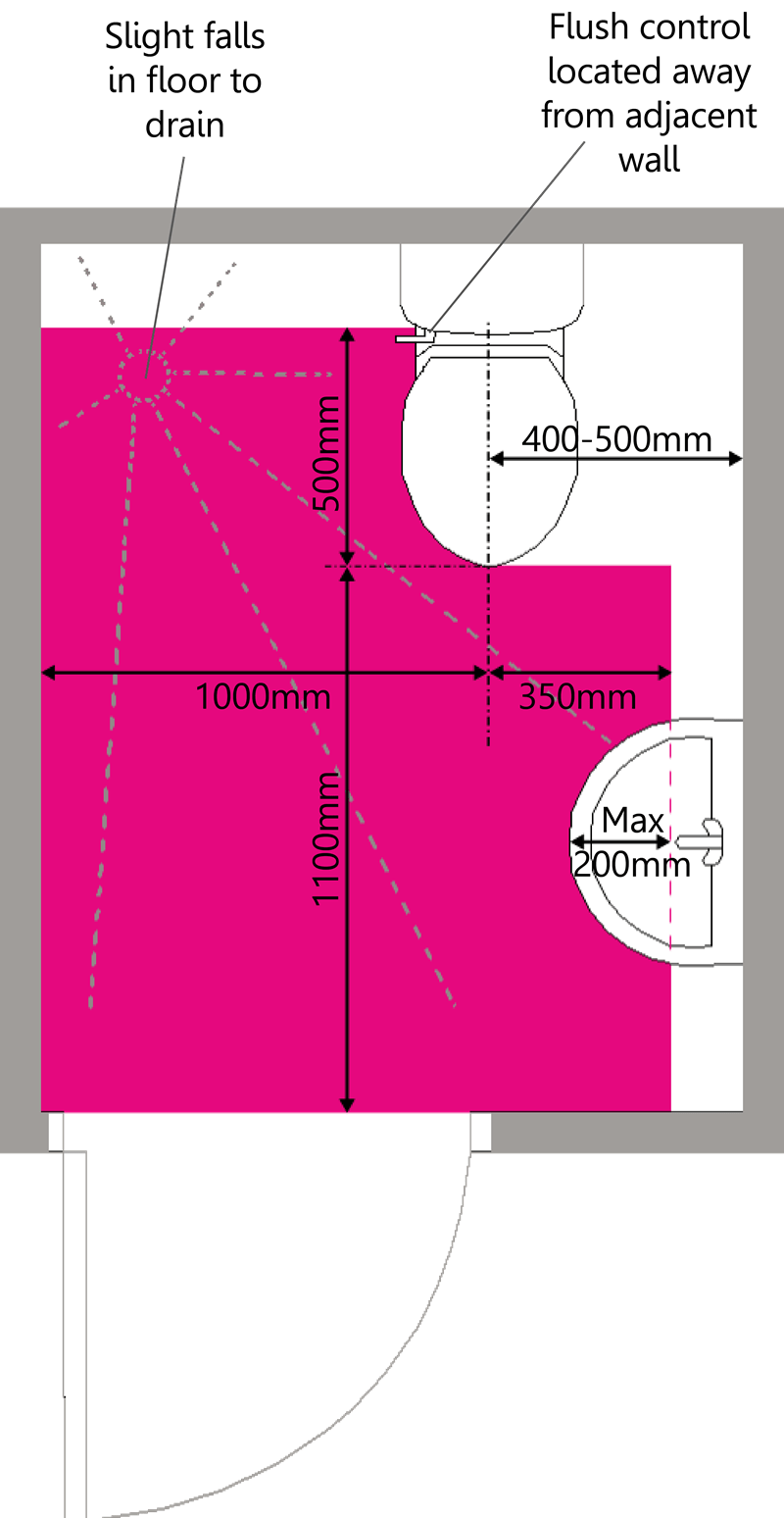
Accessible bathroom
Policy HOU7: Adaptable and Accessible Housing
E. An accessible bathroom should be provided on the same floor as the main bedroom
5.2.13 An accessible bathroom is particularly important in enabling independence and dignity for all users, including those with limited ability. While some individual disabilities may require additional help and/or alterations to meet specific and complex needs, accessible bathrooms enable the majority of users to manage most if not all toileting and bathing functions without assistance.
5.2.14 To be fully accessible bathrooms require a WC, basin and installed level-access shower with provision for a bath in place of the shower if needed. Services should therefore be flexible and easily adaptable, and where a level access shower is installed, that room should be constructed as a wet room.
5.2.15 An accessible bathroom should be on the same floor as the main bedroom, and preferably adjacent to it to allow for potential future direct access between the two (see Section entitled ‘Unobstructed turning circles’). Where the main bedroom is on the ground floor, the accessible bathroom could be provided within the entrance level WC (see Section entitled ‘Entrance level WC’) as long as it does not have to be accessed via the bedroom.
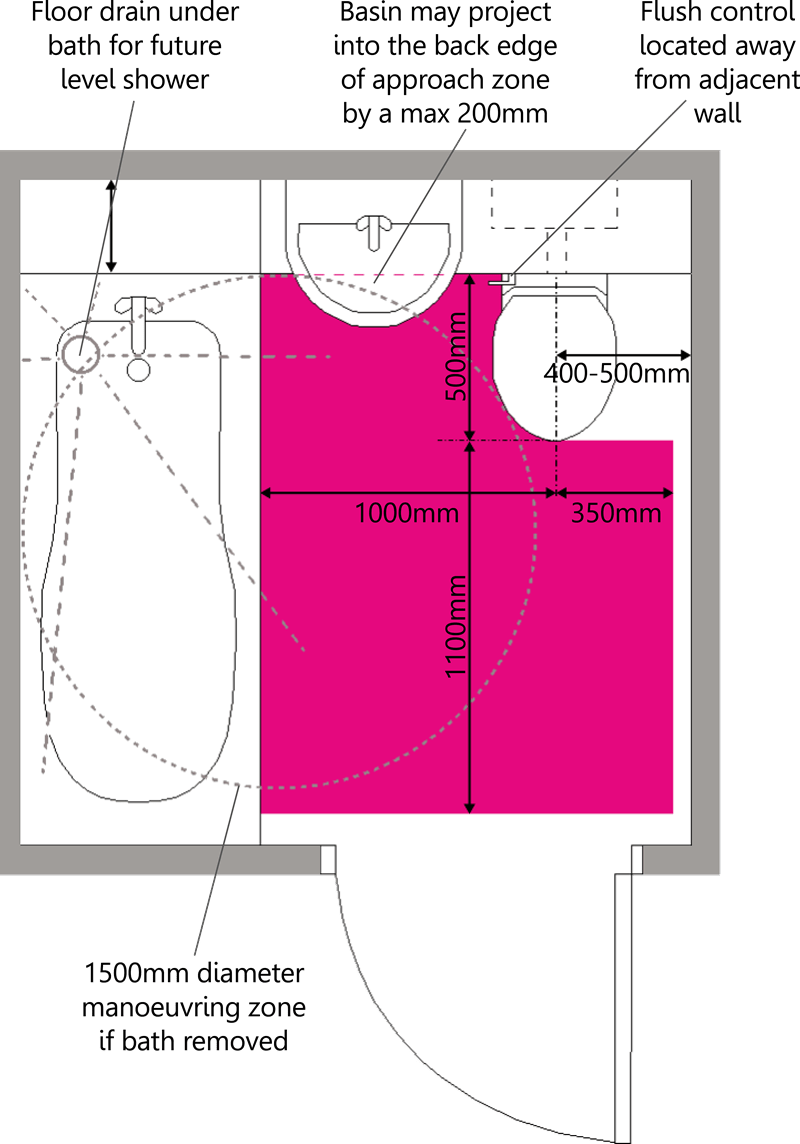
Glazing
Policy HOU7: Adaptable and Accessible Housing
F. Glazing in the principal living space should be sited to enable outlook when seated
5.2.16 Windows within living spaces and other rooms of the home add value in terms of access to natural light and views to the outdoors. This can have positive psychological and health benefits for all members of the household and visitors, as rooms lacking a view to the outdoors can often feel more claustrophobic and depressing than those which benefit from windows.
5.2.17 To allow a reasonable view from the principal living space to be experienced by all users, windows or other forms of glazing (for example, glazed doors) should comprise unobscured glass that starts no higher than 800mm above floor level.
5.3 Wheelchair standards
Proportion
Policy HOU7: Adaptable and Accessible Housing
In addition to the above requirements, for all residential developments of 10 units or more, planning permission will be granted where at least 10 per cent of units are wheelchair accessible.
5.3.1 The requirement for at least 10 per cent of units to be provided as wheelchair accessible homes within residential developments of 10 units or more is intended to broaden the range of accommodation suitable to meet future need. A broader range of wheelchair adaptable accommodation will therefore serve to improve the housing options available for wheelchair users and others with limited mobility in the housing market as a whole.
5.3.2 However, as noted above, the wheelchair accessible standards are less onerous than requirements for full wheelchair housing standards. In the case of social housing or SIR housing, full wheelchair housing requirements are identified on a case-by-case basis to respond to individual needs and will need to be designed to the wheelchair standards contained within DfC’s HAG [Footnote 24].
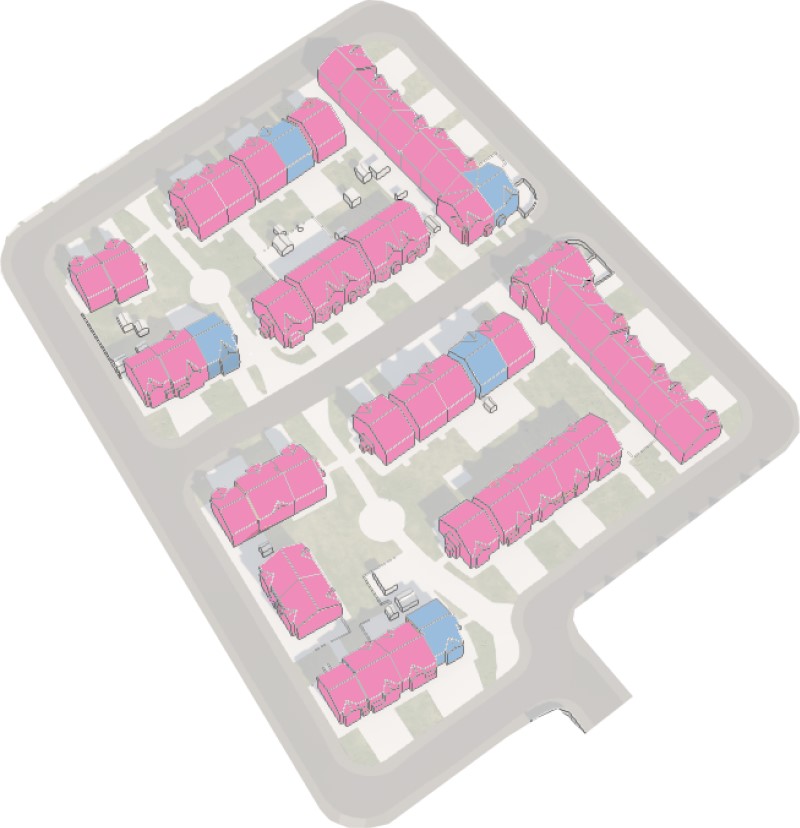
Note: 50 residential units, comprising 45 (90 per cent) general housing units (pink) and 5 (10 per cent) wheelchair accessible units (blue).
Space standards for wheelchair housing
Policy HOU7: Adaptable and Accessible Housing
G. A wheelchair accessible environment is provided in accordance with the space standards for wheelchair housing set out in Appendix C.
5.3.3 The wheelchair housing space standards in Appendix C of the Plan Strategy apply to all wheelchair accessible homes as opposed to the space standards for general needs housing (see Section entitled ‘Residential space standards’) and are intended to make provision for optimum floorspace that takes account of aspects such as carers, larger turning circles, equipment, storage and flexibility.
5.3.4 While the space standards are not prescriptive in terms of individual room sizes, guidance on desirable technical standards for individual rooms which may prove useful in developing proposals is available, alongside other design guidance, from the Department of Communities’ (DfC) Housing Association Guide (HAG) and Homes for Intermediate Rent Design Standards. Balconies are excluded from the desirable space standards, and where provided, should accord with the guidance set out in Section 3.1.66.
5.3.5 Although only desirable, the technical standards for individual room sizes may help proposals meet other requirements of Policy HOU7. For example, larger room dimensions may make it easier to meet requirements for wheelchair turning circles (see Section entitled ‘Unobstructed turning circles’) or space for potential future lift access (see Section entitled ‘Lift access’).
In-curtilage or designated parking
Policy HOU7: Adaptable and Accessible Housing
H. In-curtilage or designated car parking meets disabled parking standards
5.3.6 In-curtilage or designated car parking (either reserved spaces within residents’ car parks or on-street provision) must meet disabled parking standards to ensure adequate transfer spaces to the side of the vehicle. Side transfer spaces are necessary to allow wheelchair users to safely get in and out of their wheelchairs once placed to the side of the vehicle.
5.3.7 While it is preferable that each disabled bay provided has its own side transfer zone, parking for disabled users may also be provided if two adjacent standard parking bays (2.4m wide) share a central transfer zone. Each space should be 4.8 metres long and wherever possible a 1.2 metre wide safety zone should be provided. It is also recommended that on-street parking provision and other bays in line have a length of 6.6m to facilitate rear transfer zones. These zones provide extra space for vehicles with rear hoists and facilitates wheelchair users (or others accompanying them) to safely load/unload stored equipment (e.g. wheelchair or scooter) away from moving vehicles.
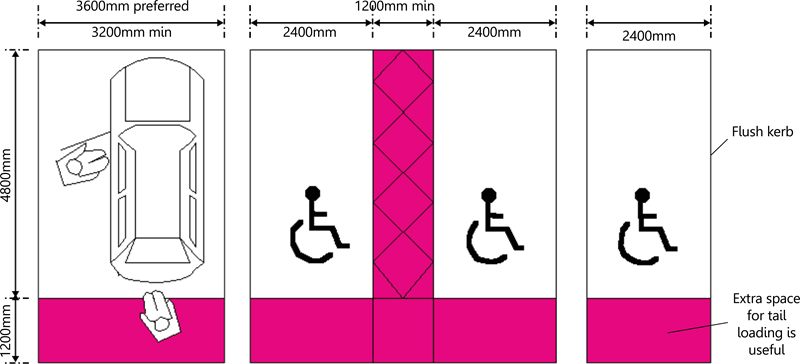
5.3.8 As noted in relation to criterion a. (see Section entitled ‘Parking surface’), all parking bays should be located on firm and level ground, including the use or flush kerbs. It is recommended that kerbside parking bays should be sited where road gradients and cambers are reasonably level as steeper inclines can cause difficulties for wheelchair users.
5.3.9 All disabled bays should be located as near as possible to the entrance(s) to property/properties that they serve and should be clearly demarcated with appropriate road markings and/ or signage. The route to the entrance from the reserved spaces should be accessible, clearly defined and well lit.
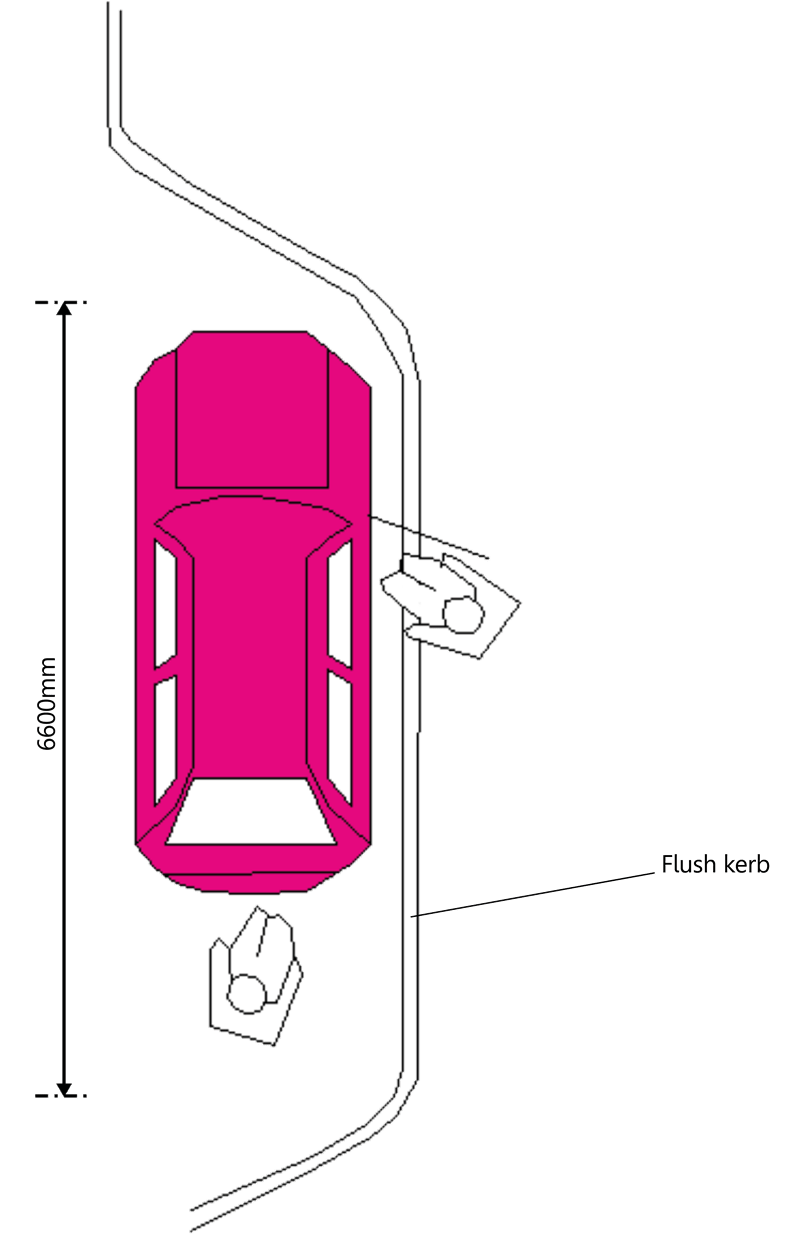
Pathways
Policy HOU7: Adaptable and Accessible Housing
- I. Pathways are wide enough to accommodate a wheelchair and have a firm surface, level or gently sloping surface
5.3.10 Pathways providing access to dwellings should be designed to be accessible for all users, included wheelchair users and those with limited abilities or sensory impairments. Pathways should meet the requirements of criterion a. (see Section entitled ‘Parking surface’) and at a minimum, must have an unobstructed width of not less than 900mm to accommodate wheelchair users. However, consideration should be given to larger widths to accommodate a wheelchair user alongside a pedestrian (1.5m) or two wheelchair users/two persons, side by side (2m).
5.3.11 Pathways should be considered at an early stage in the design of proposals to avoid issues with protracted routes and minimise the impact on visual appearance of any fixtures such as handrails or railings.
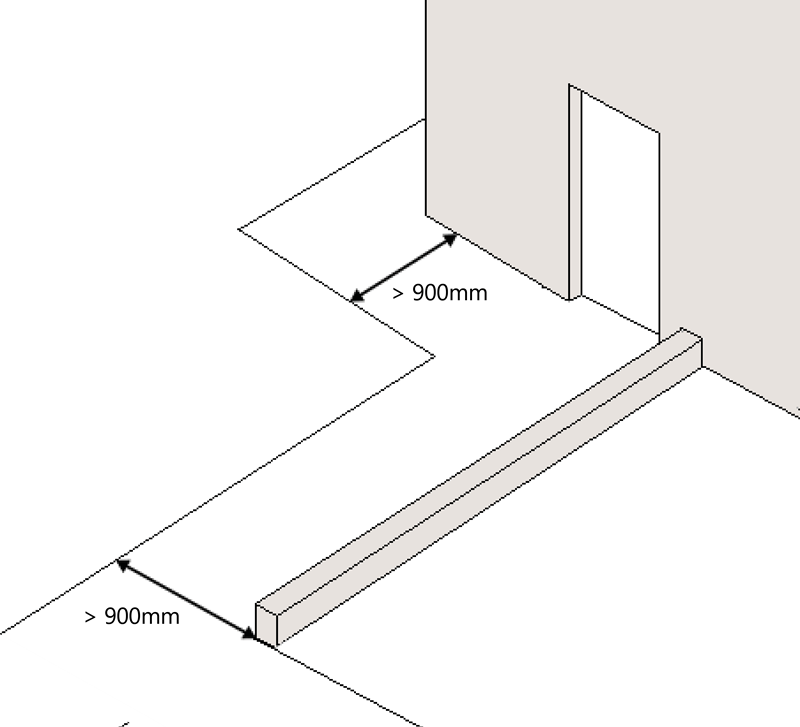
Unobstructed turning circle
Policy HOU7: Adaptable and Accessible Housing
- Entrance hallway, kitchen, living, dining area, bathroom and main bedroom have an unobstructed turning circle
5.3.12 It is necessary to allow sufficient space within dwellings to allow wheelchair users and others with limited mobility to safely move around the home. Available space must accommodate turning circles, clear of fittings and obstructions, so that wheelchair users in particular can manoeuvre freely within and between rooms.
5.3.13 At a minimum, entrance hallways should have an unobstructed turning circle of 1500mm inside the entrance area (behind the entrance door when closed). Achieving space for unobstructed turning circles within other rooms of dwellings will permit a head-on approach to doorways. Within kitchens there should be a turning circle of 1500mm clear diameter between kitchen units and other fixed objects with additional space outside of the turning zone to assist manoeuvring throughout.

5.3.14 Living and dining rooms should also have a turning circle of 1500m clear diameter, and where living/dining rooms are combined as one, the space for dining should be clearly defined. These rooms should be large enough for a wheelchair user to be able to approach and circulate around furniture, and in the case of living rooms, there should be space to transfer from wheelchair to seating.
5.3.15 Bathrooms (including wet rooms) must also be capable of achieving a turning circle of 1500mm clear diameter and it may be appropriate to allow space for potential future direct access to the main bedroom via a wall panel that could be easily removed. In such instances, it would be necessary for the ceiling (as built or through future strengthening) to accommodate the future installation of a track hoist between the bathroom/wet room and main bedroom.
5.3.16 In terms of the main bedroom, it should be large enough to allow access to both sides of the bed. The space provided should also permit access to the window and bedroom furniture.
5.3.17 Notional furniture layouts should be shown in all rooms, demonstrating essential wheelchair manoeuvres, including the required 1500mm turning circles in all living rooms. Where applicable, it may also be appropriate to show the potential hoist route between the bathroom and main bedroom. This should be identified clearly on drawings submitted as part of any planning application.
Wheelchair access
Policy HOU7: Adaptable and Accessible Housing
- Entrances, doorways and halls should be an appropriate width and length for wheelchair access
5.3.18 It is important to ensure there is sufficient space to allow wheelchair users and others with limited mobility to safely enter the dwelling. The widths of hallways and door openings are important considerations in facilitating access and movement into, and between, rooms.
5.3.19 These widths are interrelated and depend on the direction of approach of a wheelchair. For example the minimum width for a circulation route is 900mm which allows for a clear doorway opening of 750mm where the direction of approach is head-on. Alternatively a clear doorway opening width of 800mm will be required where the direction of approach is not head on. Further guidance is available in NI Building Regulations ‘Technical Booklet R: Access to and use of buildings’. [Footnote 25]
5.3.20 The length of the hallway should be kept to a minimum and the layout of it and other rooms should be considered alongside any required turning circles (see Section entitled ‘Unobstructed turning circles) to ensure that doors are accessible. Localised obstructions (such as a radiator) should be positioned where manoeuvrability will be least compromised.
Wheelchair storage
Policy HOU7: Adaptable and Accessible Housing
- Space should be provided in the entrance area to enable storage of a second wheelchair;
5.3.21 Wheelchair users can often have additional storage requirements, including the need to facilitate storage of a second wheelchair that does not compromise circulation space. Additional storage space within the entrance area is therefore an important aspect of achieving adaptable and accessible accommodation.
5.3.22 The space allocated for the storage of a second wheelchair must be positioned so as to be easily accessible and accommodate the transfer of the user between wheelchairs (for example, between outdoor and indoor wheelchairs). Provision for the storage of a second wheelchair should be at least 1100mm deep and 900mm wide and be located as close as possible to the principal entrance without compromising the 1500mm turning circle (see Section entitled ‘Unobstructed turning circles’).
5.3.23 There is potential for the space allocated for the storage of a second wheelchair to be identified for ‘everyday’ storage initially and enclosed from the circulation space. This space must be separate from other built-in storage requirements (see Section entitled ‘Built-in storage’) and be capable of conversion to wheelchair storage if required to accommodate user needs. When in use as wheelchair storage, the space must be open to the hallway. Consideration should also be given to a power socket close by to enable charging of electric wheelchairs.
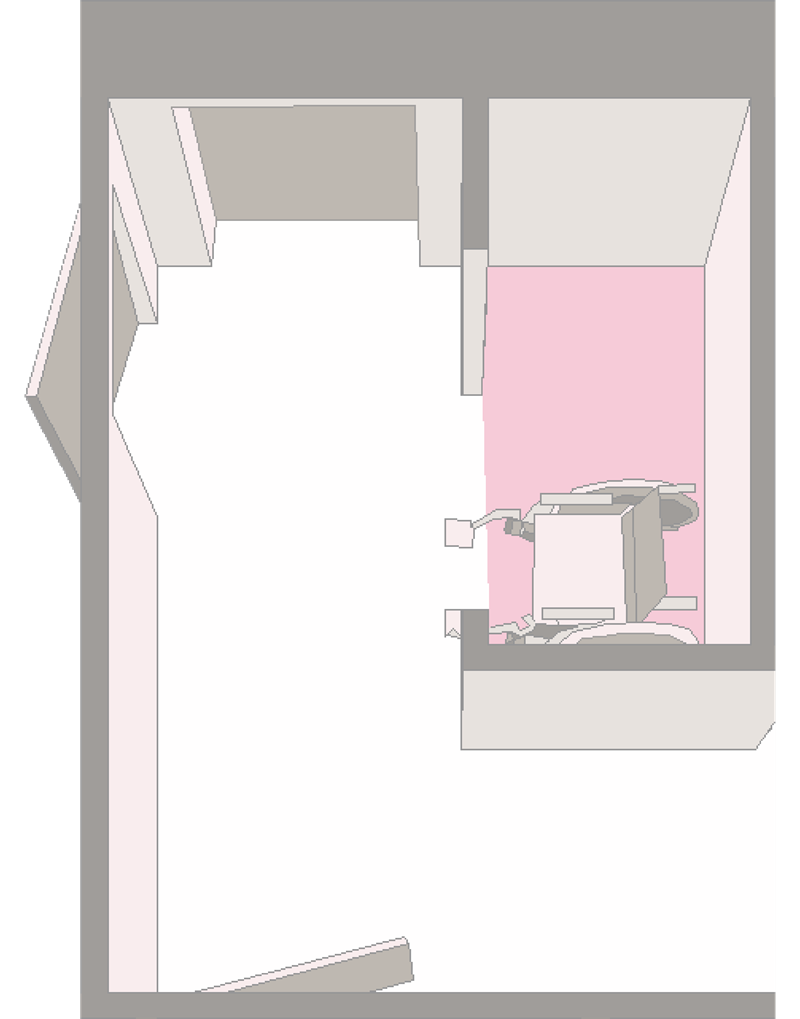
Lift access
Policy HOU7: Adaptable and Accessible Housing
- Space should be identified that is capable of accommodating a future lift accessed off circulation spaces on each floor
5.3.24 Dwellings should be designed for easy adaptation to accommodate future provision for the installation of a through-floor lift and connecting circulation spaces at each level. Circulation spaces should be sufficient for wheelchair users, and others with limited mobility, to manoeuvre and approach the lift, to call it and operate the lift door.
5.3.25 A suitable location for the lift core and its connecting spaces should be clearly identified on planning drawings, with space identified at both ground and first floor level. Space should be sufficient to accommodate a lift with a width of 900mm and depth of 1250mm when measured to the internal, and have a landing on each level not less than 1500mm (length and width). Further guidance is available in NI Building Regulations ‘Technical Booklet R: Access to and use of buildings’. A structural opening should be built in and readily identifiable on the floor surface beneath the floor covering. It is preferable that the lift connect from the living/living-dining room to a bedroom adjacent to a bathroom.
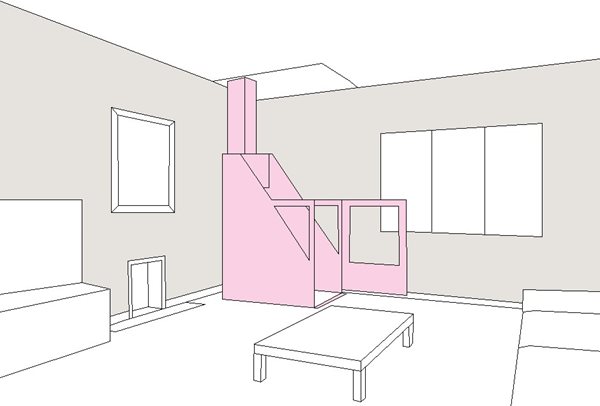
5.3.26 As per criterion l., the space identified for the lift core and landing may be used for other purposes, such as circulation space or storage prior to any need for use for a lift. Again, any such storage must be separate from other built-in storage requirements and should be easily removed to facilitate any future installation of a lift.
5.3.27 It should be noted that space will not need to be identified to accommodate a future lift in dwellings comprising a single storey, for example bungalows or apartments. However, in the case of apartments located above ground floor level, a communal lift or lifts must be capable of accommodating wheelchair users.
Built-in storage
Policy HOU7: Adaptable and Accessible Housing
- N. Adequate built-in storage should be provided
5.3.28 Adequate space for built-in internal storage, separate to wheelchair storage provision and areas containing boilers and other utility infrastructure, should be provided. At a minimum, wheelchair adaptable units should provide built-in storage space commensurate with the areas set out in Table 3. The additional space can be accommodated within the relevant minimum space standards, as long as sufficient space is provided for individual rooms.
| Dwelling type | Wheelchair accessible dwelling (sq m) |
Internal storage space per dwelling type (sq m) |
|---|---|---|
| 1-Person / 1-Bedroom | 50 | 1 |
| 2-Person / 1-Bedroom | 60 | 1.5 |
| 2-Person / 2-Bedroom | 65 | 2 |
| 3-Person / 2-Bedroom | 80 | |
| 4-Person / 2-Bedroom | 85 | |
| 4-Person / 3-Bedroom | 90 | 2.5 |
| 5-Person / 3-Bedroom | 105 | |
| 6-Person / 3-Bedroom | 110 | |
| 5-Person / 4-Bedroom | 110 | 3 |
| 6-Person / 4-Bedroom | 115 | |
| 6-Person / 4-Bedroom | 125 |
Private amenity space
Policy HOU7: Adaptable and Accessible Housing
- Private amenity space shall be level or gently sloping and should incorporate an area of suitable hard surfacing
5.3.29 It is important that wheelchair users and others with limited mobility have easy access to private amenity space and can use every aspect of it safely and comfortably. Therefore, it is necessary that such persons on exiting the dwelling can approach and gain step-free access to the outdoor space and other such spaces intended for the use of the occupants, be it a garden, balcony or roof terrace. These spaces should benefit from a level or gently sloping approach to reduce the likelihood of slippage. Where gradients are unavoidable, these should have a slope not greater than 1 in 20 (with crossfalls not exceeding 1 in 40) to reduce the likelihood of slippage.
5.3.30 Private amenity spaces should incorporate an area of suitable hard standing,and pathways within private amenity spaces shall be in accordance with the guidance set out above (see Section entitled ‘Pathways’). Materials used should be hard-wearing and provide a smooth, firm, non-slip and glare-free surface when wet or dry.
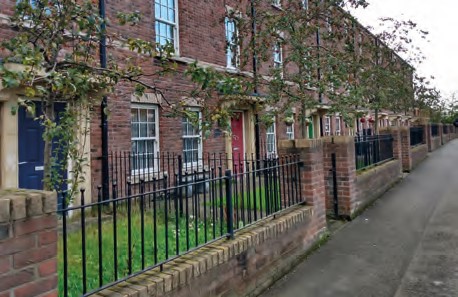
Glossary
Active frontage
Refers to street frontages where there is an active visual engagement between those in the street and those on the ground and upper floors of buildings.
Active travel
Refers to journeys made by physically active means such as waling or cycling.
Amenity space
Public open space or land within the curtilage of a dwelling that can be used for recreation
Areas of Townscape Character (ATC)
Refer to areas which exhibit distinct character and intrinsic qualities, often based on historic built from or layout, but not sufficient to warrant Conservation Area Status.
Backland development
A term used to describe the development of ‘landlocked’ sites, such as rear gardens and private open space, usually within residential areas. Such sites often have no street frontages.
City Corridors
Key routes into and out of the city, typically characterised by a mix of uses fronting onto a busy road, some passing through important Local Centres.
Conservation Areas (CA)
Refer to areas of special architectural or historic interest, the character and appearance of which it is desirable to preserve or enhance.
Dormer windows
Windows that project vertically from a sloping roof. Such windows are not set into the roof at an angle and are instead set out from it, making them a unique and distinctive feature.
Established residential area
An established residential area is normally taken to mean residential neighbourhoods dominated by a recognisable form of housing styles with associated private amenity space or gardens. A fuller definition of ‘established residential areas’ is provided in Appendix B of the Plan Strategy.
Home Zones
A term used to describe residential streets where people and vehicles share the whole of the road space safely, and on equal terms; and where quality of life takes precedence over ease of traffic movement.
Houses in Multiple Occupation (HMO)
A house in multiple occupation is a property rented out by at least three people who are not from 1 household (e.g. a family) but share facilities like the bathroom and kitchen.
Natural light (or daylight)
Refers to combined skylight and sunlight Subtended angle The angle formed by something when taken from a given viewpoint.
Sustainable Drainage Systems (SuDS)
Systems designed to manage storm water locally (as close its sources as possible), to mimic natural drainage and encourage its infiltration, attenuation and passive treatment.
Velux windows
A term for roof windows and used to describe outward opening windows installed in the same orientation and ‘in plane’ with the surrounding roof.
Footnotes
Footnote 1: The Department for Communities’ (DfC) Housing Association Guide (HAG) Design Standards is available at: http://www.communities-ni.gov.uk/design-standards
Footnote 2: The latest version of the DfC Homes for Intermediate Rent Design Standards are available online at: https://www.communities-ni.gov.uk/sites/default/files/publications/communities/dfc-homes-for-intermediate-rent-design-standards.pdf
Footnote 3: Retaining structures which affect roads generally require Technical Approval from the Department for Infrastructure (DfI).
Footnote 4: Principal guidance on the design of car parking is provided in the Transportation Policies SPG
Footnote 5: See Section 4.5.4 of the Council’s Residential Extensions and Alterations SPG for examples of microgeneration equipment and other renewable technologies which could be incorporated into building designs.
Footnote 6: Further guidance on SuDS can be found in the Belfast Green and Blue Infrastructure Plan and within the Councils Sustainable Drainage Systems (SuDS) SPG
Footnote 7: New development affecting the setting of listed buildings will be subject to the requirements of Policy BH1.
Footnote 8: BRE 209 provides guidance on avoiding unacceptable impacts and sets out non-mandatory targets for levels of daylight and sunlight within existing and proposed development.
Separate space standards apply for wheelchair housing and are set out in Section 5 of this SPG
Footnote 9: Departmental guidance “Creating Places: achieving quality in residential developments,” at paragraph 9.16, provides specific guidance for the location of bus stops. It states that around 100 metres should be a maximum walking distance for the elderly or those whose mobility is impaired and for the majority of other dwellings the distance should be within 200 metres, with a maximum walking distance of 400metres.
Footnote 10: Where the Department for Infrastructure (DfI Roads) are required to adopt new footways, cycle tracks, footpaths, visibility splays and verges, a Private Streets Determination is required. To be suitable for adoption, such facilities should meet the standards set out in the Private Streets (Construction) Regulations (NI) 1994. More details are available from dfI at: https://www.infrastructure-ni.gov.uk/articles/private-streets-determination
Footnote 11: Further guidance can be found in the design guide, ‘Creating Places: achieving quality in residential developments’ which is available at: https://www.infrastructure-ni.gov.uk/publications/creating-places-achieving-quality-residential-environments
Footnote 12: Criterion e. of Policy OS3 – Ancillary Open Space of the Plan Strategy requires an equipped children’s play area as an integral part of residential developments of 100 units or more, or development sites of 5 hectares or more. An exception, subject to further provisions of the policy, may be considered where a sufficient equipped children’s play area exists within reasonable walking distance (generally around 400 metres) of the majority of the units within the development scheme.
Footnote 13: Refer to the Placemaking and Urban Design SPG for guidance on the provision of roof level plant facilities.
Footnote 14: Guidance on green infrastructure interventions can be found in the Belfast Green and Blue Infrastructure Plan, and in the Councils Sustainable Drainage Systems (SuDS) SPG
Footnote 15: The Department for Communities’ (DfC) Housing Association Guide (HAG) design standards for wheelchair housing are available at: https://www.communities-ni.gov.uk/wheelchair-housing (link opens in new window)
Footnote 16: Section 43 of the Houses in Multiple Occupation Act (Northern Ireland) 2016 can be found at: https://www.legislation.gov.uk/nia/2016/22/section/43
Footnote 17: Section 2 of the Houses in Multiple Occupation (Space Standard) Regulations (Northern Ireland) 2019 can be found at: https://www.legislation.gov.uk/nisr/2019/37/regulation/2/made
Footnote 18: Section 76 of the Planning Act (Northern Ireland) 2011, provides that any person who has an estate in land may enter into an agreement with the relevant authority (referred to as a Planning Agreement).
Footnote 19: Cycle parking standards applicable to other forms of residential development are provided in the Council’s Transportation Policies SPG.
Footnote 20: It is important to note that proposals for the conversion of listed buildings to a sustainable residential use, should be developed through a conservation led approach, based on a understanding of the buildings special interest, and taking account of the specific requirements of Policy BH1.
Footnote 21: The Local Government Waste Storage Guide for Northern Ireland (LGWSNI) provides step-by-step guidance to help make sure homes and businesses are designed for waste storage and access. The Supplementary Waste Storage Guidance for Developments in Belfast provides additional information specific to the council area and should be used in conjunction with the LGWSNI.
Footnote 22: The latest version of the DfC HAG Design Standards are available online at: https://www.communities-ni.gov.uk/design-standards
Footnote 23: The latest version of the DfC Homes for Intermediate Rent Design Standards are available online at: https://www.communities-ni.gov.uk/sites/default/files/publications/communities/dfc-homes-for-intermediate-rent-design-standards.pdf
Footnote 24: The Department for Communities’ (DfC) Housing Association Guide (HAG) design standards for wheelchair housing are available at: https://www.communities-ni.gov.uk/wheelchair-housing
Footnote 25: Building Regulations Technical Booklets are available at: https://www.finance-ni.gov.uk/articles/building-regulations-technical-booklets
