Published online: May 2023
Contents
- Introduction
- Guidance for householders and property owners
- Policy context
- Guidance for meeting policy RD2: Residential extensions and alterations
1 Introduction
1.0.1 This Supplementary Planning Guidance (SPG) provides additional advice and guidance specific to residential extensions and alterations in Belfast, and is intended for use by developers, the public and by planning officers in the assessment and delivery of planning proposals. The guidance applies to proposals for an extension and/or alteration of a dwelling house, a flat, and to proposals for an ancillary building or outbuilding.
1.0.2 SPG represents non-statutory planning guidance that supports, clarifies and/or illustrates by example, policies included within the current planning policy framework, including development plans and regional planning guidance. The information set out in this SPG should therefore be read in conjunction with the existing planning policy framework, most notably the Strategic Planning Policy Statement (SPPS) for Northern Ireland and the Belfast Local Development Plan Strategy.
1.0.3 Residential extensions and alterations offer an attractive option to homeowners to remain in their local area by making the most of their existing property to provide accommodation which responds to changing domestic circumstances. Aside from individual and familial benefits, extending or altering existing residential properties has value in modernising and revitalising older housing stock, reducing the need for new housing, requirements for additional infrastructure, and unnecessary environmental impact.
1.0.4 It is important that the desire to extend or alter an existing property is balanced against consideration of the impact of such works on neighbouring amenity and the character and appearance of the individual property and its wider surroundings. There may also be occasions where existing residential properties were not originally designed to be extended or have already reached the limit to which extending is appropriate. Therefore, every application for an extension or alteration within the Belfast City Council area will be treated on merit, taking into account the existing legislation and planning policy framework and the guidance and policy described within this SPG.
2. Advice for householders and property owners
2.1 Factors to consider when planning to extend a home
2.1.1 Residential dwellings, their environments and activities in and around the home are important contribution factors to the health and wellbeing of residents. When planning a project to extend a home, it is important to give consideration towards the impact of an extension on things like:
- Design quality: Will your extension complement the host building? Is it of an appropriate scale and will it respect its location and enhance the wider setting? Does the extension deliver high quality design, using materials that fit in visually with the established character of the area?
- Private amenity space: Will your extension lead to an overdevelopment of the site and impact on your opportunities to enjoy your property and be physically active by reducing the amount of private amenity space within the curtilage of your property? Will your extension result in insufficient space for bin storage?
- Natural light: Will your extension be orientated and built in a way which maximises exposure to natural sunlight? Will the position and construction of the extension block light entering existing rooms in your property or cause overshadowing of a neighbouring property?
- Flooding: Will the extended footprint of your property impact negatively on water drainage and increase the risk of flooding? Can rainwater be collected for re-use or can porous ground surfaces or sustainable drainage systems (SuDS) be incorporated into the design to reduce flood risk?
- Crime reduction and safe environment: Will your extension help to deter crime by adopting crime prevention measures or incorporate security standards to create a safe environment? Have you considered the latest ‘Secured by Design’1 guidance or sought advice and guidance from your local Crime Prevention Officer?2
- Hazards: Will the construction of your extension present a hazard to health and safety? Could the building of your extension or construction activities cause damage to existing site features or impinge on the root protection area (RPA)3 of trees?
2.1.2 It is also necessary to consider whether planning permission is required for your proposal. Whether or not you need planning permission it is good practice to discuss at an early stage any intended works with your neighbours to mitigate against potential complaints or challenges to your proposal. Extending an existing property without considering possible impacts has potential to undermine health and wellbeing.
2.2 Permitted Development Rights
2.2.1 Not all proposals for extensions or alterations to residential properties require planning permission. Some proposals are likely to have such a limited impact that they may be carried out as ‘permitted development’. The specific rules for permitted development are set out in the Planning (General Permitted Development) Order (Northern Ireland) 2015.
2.2.2 Permitted development rights are complex and sometimes more restrictive in designated areas, for example Conservation Areas or Areas of Outstanding Natural Beauty (AONB); and for certain properties, such as listed buildings.
2.2.3 It may also be the case that in some instances permitted development rights have been removed or do not apply (see blue box) meaning that there is a requirement for planning permission.
2.2.4 Advice on when planning permission is required can be found on the Planning Portal.4 However, if you are in any doubt as to whether or not you require planning permission, contact the council5 for advice.
Some examples of permitted development rights are included for information throughout this guidance, but this should not be viewed as a comprehensive summary.
For full details of permitted development rights, homeowners should refer to the Planning (General Permitted Development) Order (Northern Ireland) 2015 and the guidance provided on the Planning Portal.
It should also be noted that some types of development, such as apartments/flats and Houses in Multiple Occupation (HMOs) do not benefit from permitted development rights.
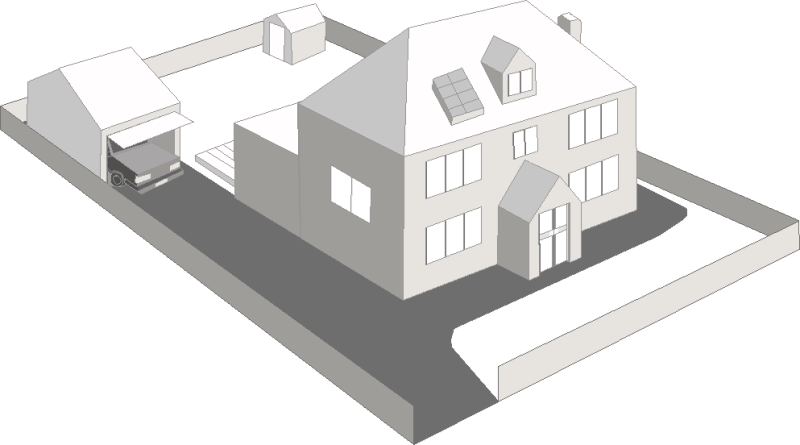
Article 4 Directions
Article 4 of the Planning (General Permitted Development) Order (Northern Ireland) 2015 makes provision for ‘Directions restricting permitted development’. Under this legislation, the Council has removed some permitted development rights for properties within the Adelaide Park and Malone Park Conservation Areas. Full details of the Article 4 Directions, including the precise works included and the properties to areas the Directions apply, as well as associated guidance notes, are available at Development plan and policy
2.3 Certificates of lawfulness
2.3.1 If you would like the council to confirm whether an existing use or a proposal require planning permission, you can apply for a:
- ‘Certificate of lawfulness of existing use or development’ where you want to be certain that the existing use of a building (or any part thereof) is lawful for planning purposes; or
- ‘Certificate of lawfulness of proposed use or development’ where you want to be certain that your proposal does not require planning permission.
2.3.2 A certificate of lawfulness provides a legally binding decision and may be useful confirmation if you come to sell your home or property.
2.3.3 To apply for a certificate of lawfulness you will need to complete and submit the appropriate form which must be accompanied by the correct fee6 together with evidence in support of your application. It is important to ensure that any application for a certificate of lawfulness of proposed use or development is submitted in sufficient time to enable a decision to be made prior to any works commencing on site.
2.4 Planning Permission
2.4.1 If your proposal does require planning permission, it is essential to complete and submit the appropriate application form(s) together with plans and drawings which provide a sufficient level of detail, alongside any other relevant information.
2.4.2 Further information on how to submit a planning application can be found on the Council’s website.7
2.5 Other Consents
2.5.1 There may be a number of additional consents that might be applicable to your intended proposal regardless of whether certain permitted development rights apply or a planning application is required. These should be sought prior to any works being undertaken, and where applicable, should accompany any submitted planning application.
Such consents include:
- Listed Building Consent (LBC): required before carrying out work for demolition, alteration or extension of a listed building.
- Conservation Area Consent (CAC): necessary for consent to demolish, whether in whole or in part, non-listed buildings within a conservation area.
- Consent to carry out works to protected trees: required before carrying out works to trees covered by a Tree Preservation Order (TPO)8 or undertaking works to trees within a conservation area.
- Building Regulations (BRs): the Council’s Building Control Service is responsible for enforcing construction standards through the assessment and site inspection of technical elements including structural stability, fire safety, energy conservation and accessibility. When construction works which adhere to all necessary BRs are completed, the Building Control Service will issue a ‘Certificate of Completion’.
- Northern Ireland Water (NI Water) consents: NI Water can provide information to ascertain if an existing water main or sewer crosses a particular site, together with information on water supply requirements and foul water and surface water sewerage requirements. Consents from NI Water are required to build over a public sewer and to connect to, requisition or divert a public watermain or public sewer for a property or development.
2.5.2 Further advice and guidance of these matters can be found on the Council’s website, the Planning Portal and on the webpage of NI Water9. Independent professional advice on these and related matters can also be obtained from planning consultants, architects or surveyors. It is recommended that you consider appointing an independent professional to act as an agent on your behalf throughout the planning process.
2.6 Choosing an agent
2.6.1 Should you decide to employ an agent, it is important to ensure that you are engaging the right professional to take you through the planning process, and one that is capable of engaging the services of other professionals on your behalf. It often makes sense to employ an agent who is familiar with your local area who has experience in helping to realise works that are similar to your aspirations. The following bodies maintain online directories of independent professionals that serve as useful sources in helping to choose the right agent for your project.
- Royal Town Planning Institute (RTPI): maintains a directory of planning consultants (www.rtpi.org.uk).
- Architects Registration Board (ARB): maintains the official register of UK architects (www.arb.org.uk).
- Royal Institute of British Architects (RIBA): membership organisation with a list of practices and individual architects alongside a Conservation Register detailing specialists in all aspects of historic building conservation, repair and maintenance (www.architecture.com).
- Royal Society of Ulster Architects (RSUA): membership organisation with a list of practices and individual architects (www.rsua.org.uk).
- Royal Institution of Chartered Surveyors (RICS): maintains a record of chartered surveyors (www.rics.org/uk).
- Chartered Institute of Architectural Technologists (CIAT): maintains a directory of CIAT Chartered Practices and Chartered Architectural Technologists (www.architecturaltechnology.com).
- Ulster Architectural Heritage: maintains a Directory of Traditional Building Skills detailing specialists in the field of historic building conservation (www.ulsterarchitecturalheritage.org.uk).
2.6.2 It may be appropriate to consult with more than one independent professional prior to appointing your chosen agent. This will provide you with the opportunity to discuss the project in relation to each individual’s experience and capacity to take on your project and to view examples of similar projects they have successfully taken through the planning process. This will enable you to establish if the individual is the right agent for you in terms of their work and approach.
2.6.3 It is also important to agree with your agent, at the outset, the services they will offer, what other professionals they may have to engage on your behalf, how you will be kept informed throughout the planning process, what is expected from you, and what the payment terms will be.
3 Policy Context
3.1 Regional planning policy and guidance
Regional Development Strategy (RDS) 2035
3.1.1 The Regional Development Strategy (RDS) provides regional guidance (RG) under the three sustainable development themes of Economy, Society and Environment. RG9 recognises that the retention and retrofitting of existing dwellings create a sustainable form of housing and that the use of recycled material should be encouraged to reduce the depletion of natural resources.
Strategic Planning Policy Statement (SPPS) for Northern Ireland (2015)
3.1.2 The Strategic Planning Policy Statement (SPPS) identifies core principles to assist with plan-making and decision taking. It recognises the need to support good design and positive place making; and that good design contributes to the creation of places to live that are safe and attractive and is a key element in achieving sustainable development. It states that Councils should bring forward local planning policy or guidance for achieving quality in residential development, including proposals for residential extensions or alterations.
3.1.3 Under ‘Improving Health and Well- Being’, the SPPS also recognises that there are a wide range of environment and amenity considerations arising from development that may have potential health and well-being implications, including impacts relating to visual intrusion, general nuisance, loss of light and overshadowing.
3.2 Local planning policy
Plan Strategy
3.2.1 The Plan Strategy provides the strategic policy framework for the plan area as a whole across a range of topics. It sets out the vision for Belfast as well as the objectives and strategic policies required to deliver that vision. It also includes a suite of topic-based operational policies, including those relating to housing.
3.2.2 While this guidance supplements Policy RD2: Residential extensions and alterations, there are also a range of other relevant policies within the Plan Strategy as illustrated.
Figure 3.1: Local Development Plan policy context
4 Guidance for meeting policy RD2: Residential Extensions and Alterations
The following sections break down the specific requirements of Policy RD2 and set out exactly what is required in order to satisfy the policy.
Policy RD2: Residential Extensions and Alterations
Planning permission will be granted for extensions or alterations to an existing residential property where the scale, massing, design … of the proposal are appropriate to the built form and appearance of the existing property…
4.1 Scale, massing and design
Subordinate design
4.1.1 It is important that an extension or alteration does not upset the balance of a property, particularly the front elevation. It is also good practice to reinforce the existing form and proportions of the host building. An extension or alteration should therefore be subordinate to the existing property in order to reduce the visual impact of the additional element. Subordinate design means design that allows the existing building to remain dominant in terms of massing, height and position. The height, width and general size of an extension or alteration should therefore be smaller than the existing property, and achieve appropriate scale, proportion and balance. Ideally, the depth should be no greater than the depth of the side elevation of the existing property (subject to other considerations such as amenity space, overshadowing), and, eaves should be no higher than eaves of the existing dwelling.
4.1.2 Notwithstanding this, it is accepted that on occasion a larger extension may be required, for example, to facilitate the renovation or upgrading of a small dwelling to meet modern amenity standards. And, in many cases the most appropriate position for a proposed extension is to the rear of the main building, particularly in conservation areas where side extensions are generally unsatisfactory.
4.1.3 It will not be appropriate to allow for an extension to project above the ridge line of the existing dwelling. This will be especially important where a uniform building height is part of the street scene. The appropriate distance that an extension should be set back and set down will be decided on a case by case basis.
4.1.4 The distance required will depend on the size of the existing house and the design of the extension, and taking into account of the character of the area. For some proposals a greater distance of set back and set down may be required, but at a minimum, the Council will expect extensions to be:
i. Set back from the front of the house by 500mm; and
ii. Set down from the existing roofline by 500mm; with
iii. At least 1m separation from plot boundary in the case of side extensions. This will allow sufficient space for maintenance and rear access and also limit the ‘terracing effect’.
4.1.5 The requirement for a minimum 500mm set down from the existing ridge line and set back will only be relaxed if it can be conclusively demonstrated that it is not feasible due to technical and/or site constraints, and only in instances where:
i. The extension will not project above the existing ridge line and/or forward of the building line; and
ii. Where there will not be a significant negative impact on the character and appearance of the existing property and the surrounding area.
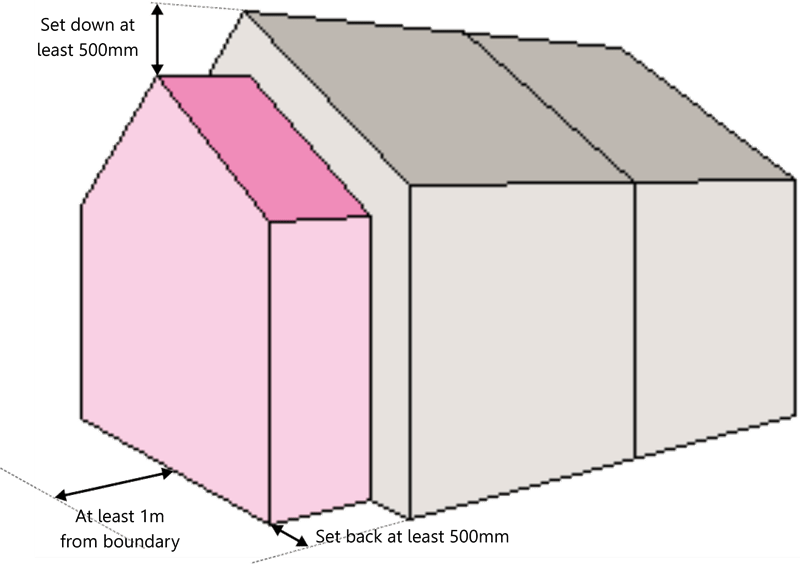
Terracing effect
4.1.6 The spaces between buildings often make an important contribution to the character of an area. Extensions should not alter the character of an area by creating a ‘terracing effect’ where properties meet to give the impression of a continuous building frontage facing the street. This is particularly noticeable where an extension continues the roof line of the original building and where a neighbouring property could also be extended in a similar manner. The loss of space between properties or where only a narrow gap is left to the boundary can also create a terracing effect.
4.1.7 Extensions which result in a meaningful gap (for example 1m or more) between the boundaries of neighbouring properties can prevent terracing by maintaining a visual opening. Where extensions extend to the property’s side boundary a visual gap can also be maintained if the height of the extension is a storey or more below that of the existing property (for example, a single storey extension to the side of a two storey dwelling). In some instances the use of ‘set backs’ and dropped ridge lines can be used to offset the terracing effect and may be acceptable subject to other guidance including the availability of bin storage. The objective is to minimise the extent to which an extension results in a continuous unbroken building frontage.

Side and front extensions
4.1.8 Residential properties in streets or neighbourhoods typically follow a common pattern with houses of similar styles set at regular distances from the street. The addition of front or side extensions that are visible from the street can impact negatively on the local character. Front extensions in particular can appear prominent on the streetscene and have a direct impact on the street as a whole. A side and/or rear extension can often be a preferable and more acceptable way to extend a property as there will be a lesser impact on the street. In all instances care should be taken to minimise the impact of the extension on the balance and symmetrical composition of the existing property.
4.1.9 The following principles apply to the design of any front or side extension:
i. Extensions should be well balanced in relation to the existing house and maintain the character of the area.
ii. Extensions that face highways and the public footpath should have active frontages, such as front doors and windows facing the street.
iii. The roof of the extension should be appropriately integrated with the existing property normally by using a similar pitch on the roof of the extension.
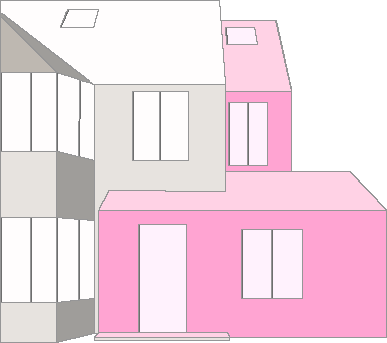
Side extensions
4.1.10 A side extension is a practical way to extend a house, where there is sufficient space to do so, and provided that the proposed addition does not result in a negative impact on the street scene or on the amenity and privacy of neighbouring properties. Specifically, where gaps between houses are a common feature of the street, proposals which close such gaps or create a terracing effect are likely to be unacceptable. In such instances, and in cases where a side extension does not provide enough additional space, a single storey side/ rear extension that wraps around the host property is more likely to be acceptable than a two storey extension.
4.1.11 In addition to the above principles, requirements for at least 1m separation from the plot boundary and appropriate set down and set back (see section entitled Subordinate design), the following principles apply to the design of any side extension:
i. Side extensions should not be more than two thirds of the width of the host property and should not be visually dominant (or overbearing) in relation to it;
ii. The proportions and roof form (pitch of roof) should be in keeping with the design of the original house;
iii. Materials chosen for the side extension are already evident in the existing house or street, and architectural features and basic elements (lintels, eaves, sills, gutters.) of the host property are replicated or carefully redesigned with reference to the character of the host property.
Permitted development - side extensions
What is allowed without planning permission applies largely to the dimensions of the proposed extension and its proximity to plot boundaries. It should also be less than half the width of the original house.
Front extensions, porches and bay windows
4.1.12 Front extensions are highly visible and often upset building lines and architectural rhythms. They can also appear unduly prominent in the streetscape, affecting the character and appearance of the street, especially where a row of properties is uniform in character. The area to the front of the ‘building line’ will generally not be acceptable for an extension or alteration. It is necessary therefore that the common building line to the front of properties on a street be respected. Where a building line is not clear, a view will be taken on an individual case by case basis.
4.1.13 While there is a general presumption against extensions at the front of a property, front extensions are more likely to be acceptable where:
i. The proposal is for a single storey;
ii. The street does not follow a regular pattern;
iii. The host property is well set back from the street;
iv. The proposal is sympathetic to the host property; and
v. The proposal will not harm local character.
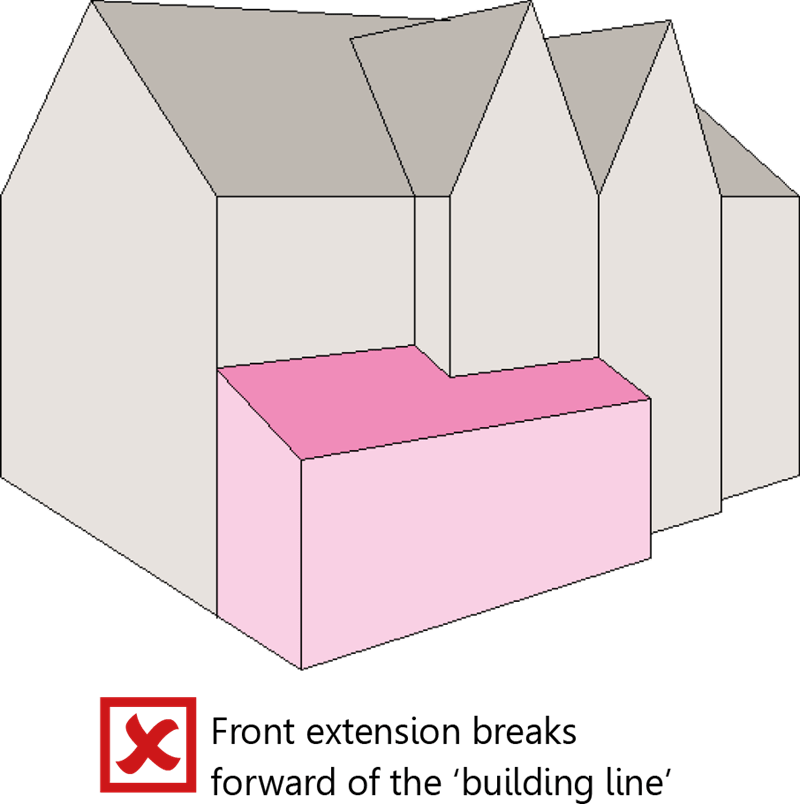
Permitted development - front porches
What is allowed without planning permission applies largely to the dimensions of the proposed porch and its proximity to any boundary with a road or footpath.
4.1.14 The addition of a porch and/or bay windows to the front of a property can have a significant effect on its appearance and that of the street. While in some cases, a porch or bay window addition can add interest to what may otherwise be a blank elevation, those of poor design quality that bear no relation to the symmetry of neighbouring properties can damage the character and appearance of the whole street.
4.1.15 It is important that a new porch or bay window reflects the design and character of the property, and should be designed to look like an original part of the property. Proposals for porches or bay windows should normally be modest in scale and reflect the style, age, materials, proportions and roof style of the original property. On semi-detached and terraced properties, it is particularly important to consider the symmetry and design of neighbouring properties.
Corner plots
4.1.16 Corner plots or properties which face two public streets can be particularly prominent. Many corner plots are characterised by having side gardens that have an open character which provides good visibility for pedestrian and vehicular traffic. Proposals for extensions to corner plots will be assessed on a case by case basis, however it is advisable that any addition to the property does not project beyond the building lines of the neighbouring properties.
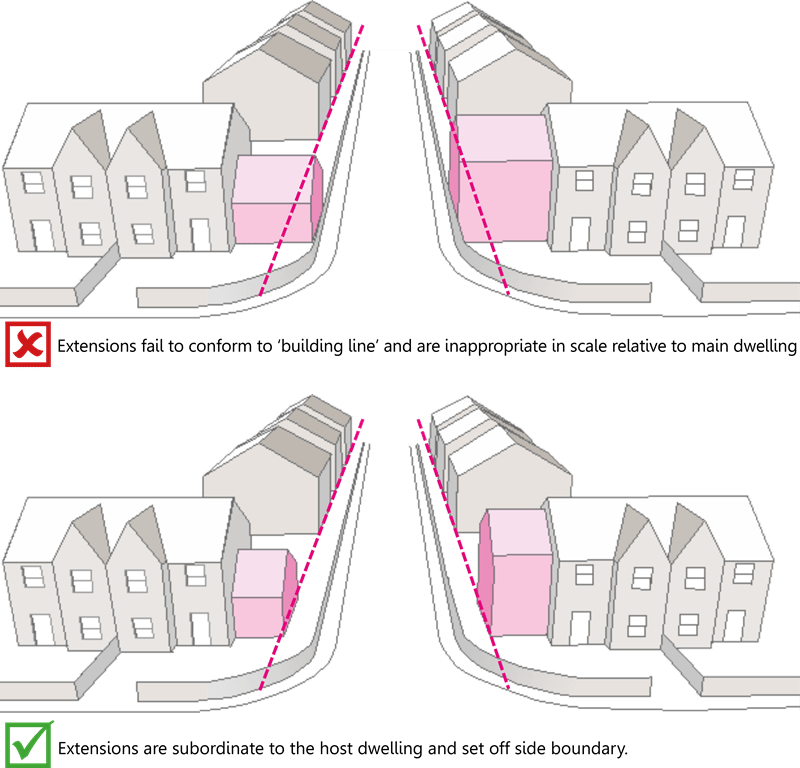
Rear extensions
4.1.17 Rear extensions (including conservatories and sun rooms) may not always be visible from the surrounding area, but care must be taken to ensure the design quality is of a high standard and that rear extensions do not detract from the original house. Care must therefore be taken with design and detailing; and the extension should be of an appropriate length, reflecting the scale, proportion and mass of the existing property. It is particularly important when considering rear extensions to safeguard against any significant negative impact on neighbouring amenity, ensuring privacy and light to neighbouring properties and minimising visual intrusion.
4.1.18 Single storey rear extensions and those which are shorter in length will generally have less of an impact on neighbouring amenity than extensions which are longer or which comprise two storeys. Two storey rear extensions are more likely to be possible on detached houses, but may be possible for larger terraces and semi-detached houses, particularly where the second storey extension is stepped back from the boundary.
4.1.19 In all cases the optimum length of an extension should reflect the scale, proportion and mass of the existing property. Roofs (for both single and two storey extensions) need to complement and relate sympathetically to the existing house.
4.1.20 Care must also be taken to avoid overlooking and it is also preferable that side walls of extensions should be of a solid finish (except for conservatories). Where windows facing a shared boundary are proposed, they will only be acceptable where it can be demonstrated that there will be no negative impact on the privacy of neighbours.
4.1.21 The use of boundary screening or obscured glazing may be acceptable. Exceptions may also be applied in respect of detached properties. This will be dependent on the size of the plot, separation distances and the orientation of the dwelling in relation to neighbouring properties.
Single storey extension to dwelling
Two storey extension to dwelling
What is allowed without planning permission applies largely to the dimensions of the
proposed extension and its proximity to plot boundaries. A conservatory attached to the
house will be treated as an extension.
Roof extensions and alterations
4.1.22 The use of loft space can often be used to provide additional living accommodation. However, extensions or alterations to the roof profile of any building can be particularly sensitive as roofs make an important contribution to a building’s appearance and the overall character of the area. Extensions or alterations to a roof often consist of a change in the height or form of the roof, through the formation of dormer windows or the insertion of roof lights. Those which copy the roof type and angle of pitch of the original residential property will be more successful than those that introduce a completely different type of roof. For example, choosing a dormer roof type that mirrors the existing roof is a good way to ensure that the dormer appears in keeping with the original house.
4.1.23 Flat or mansard roofed extensions to traditional buildings are seldom harmonious and will not be acceptable at the front of a house. However, they may be acceptable to the rear of the property in instances where they are not open to public views.
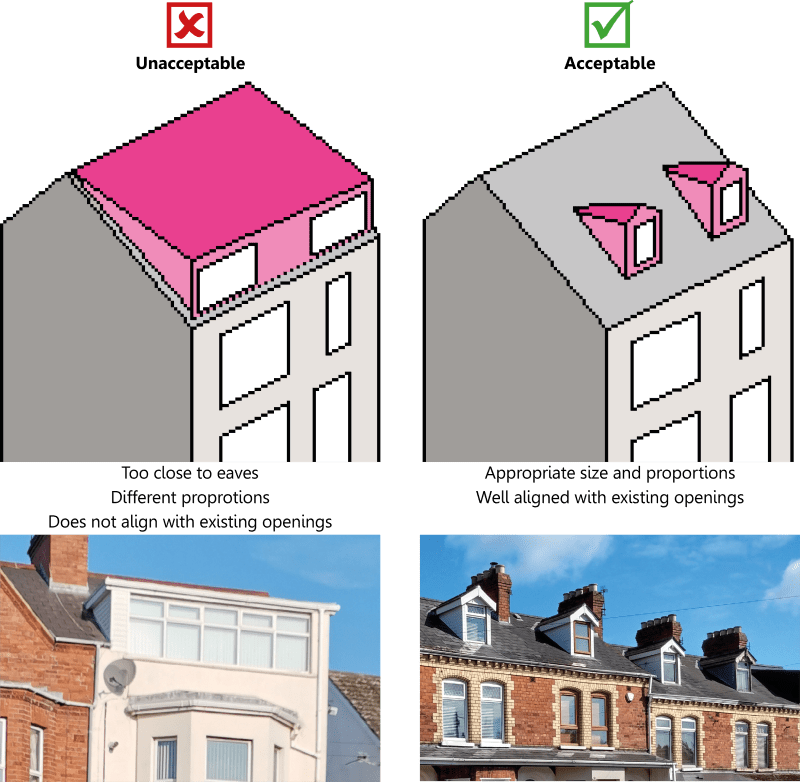
4.1.24 The regular repeated rhythm and uniformity of roof forms and chimneys may be a particular feature of a group of similar buildings or the wider townscape and should therefore be retained. If elements, which are not part of the original property are proposed, for example, a dormer roof extension, these should be designed to complement the period and style of the original property, or to reflect the best examples of such features on properties of a similar period in the area.
4.1.25 Where dormer windows or roof lights are open to public view, these can interfere with both the original design of the existing dwelling and cause a visual intrusion into the street scene. Careful consideration must therefore be given to the size, design and positioning of dormer windows and roof lights to ensure that they are sympathetic to the existing dwelling and its neighbouring properties.
What is allowed without planning permission applies largely to location,siting and the dimensions of the proposed roof extension. The materials used in any exterior work should be of similar appearance to those used on the existing house. No part of the dormer should be higher than the highest part of the existing roof.
4.1.26 The size and number of dormer windows and roof lights should be kept to a minimum to avoid dominating the appearance of the roof and should be located below the ridge line of the existing roof. Positioning dormer windows vertically in line with the windows below and ensuring that they are smaller in size will usually avoid a top-heavy or unbalanced appearance.
4.1.27 Dormer windows to the front or side of a property are unlikely to be acceptable in areas where they are uncharacteristic, particularly large box dormers that are overdominant often extending the full width of the roof. Similarly, it is preferable to locate roof lights on the least visible aspect of the roof, such as the rear roof slopes. However, where roof lights are proposed on front roofs, the windows should be ‘conservation type’ windows to fit flush with the roof slope.
Ancillary buildings, domestic garages and outbuildings
4.1.28 Proposals for ancillary buildings can meet a variety of other personal and domestic circumstances. To be ancillary, accommodation must be subordinate to the main dwelling and its function supplementary to the use of the existing residence (for example, designed to demonstrate dependency on the host property). Ancillary uses should provide limited accommodation and share facilities with the main dwelling, for example, use of the host property’s kitchen
4.1.29 Proposals of this nature should also be designed in such a manner as to easily enable the accommodation to be later used as an integral part of the main residential property. Therefore, such additional accommodation should normally be attached to the existing property and be internally accessible from it, although a separate doorway access will also be acceptable.
4.1.30 Where an extension to the existing house is not practicable and it is proposed to convert and extend an existing outbuilding, planning permission will normally depend on the development providing a modest scale of accommodation.
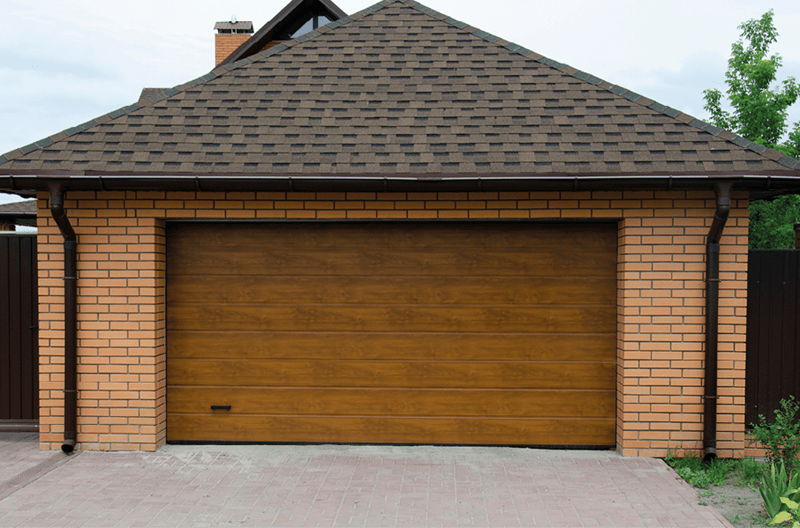
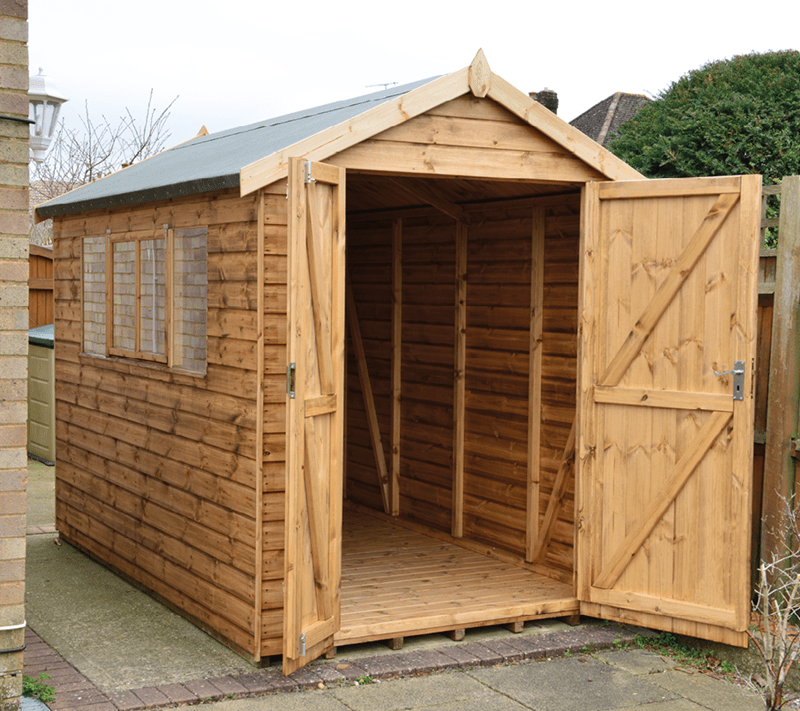
4.1.31 The purpose of this is to ensure the use of the building as part of the main dwelling. The construction of a separate building, as self-contained accommodation, within the curtilage of an existing dwelling house will not be acceptable, unless a separate dwelling would be granted permission in its own right.
4.1.32 In all other cases the Council will need to be satisfied that the proposed accommodation will remain ancillary to the main residential property. Where permission is granted it will be subject to a condition that the extension will only be used for ancillary residential purposes in connection with the main dwelling, and not as a separate unit of accommodation.
4.1.33 Domestic garages and/or outbuildings such as sheds and greenhouses can also provide additional space within the curtilage of the existing property. The development of ancillary buildings and such buildings as those mentioned, as well as other proposals incidental to the enjoyment of the property (including garden rooms and gazebos) will be treated on merit.
4.1.34 Careful consideration will be given to the impact of proposals on neighbouring properties. The development of such buildings therefore require care in siting and design. The proposal should also be subordinate in scale and similar in style to the existing property, taking account of materials, the local character and the level of visibility of the building from surrounding views. The use of false pitches should be avoided as these often detract from the appearance of these buildings, particularly when viewed from the side.
4.1.35 Ancillary buildings, domestic garages and/or outbuildings wholly located in front gardens or those that extend in front of the established building line can over-dominate the front of the property and detract from the street scene, and will generally be resisted.
Must be of a single storey with a maximum eaves height of 2.5 metres and maximum overall height of 4 metres with a dual pitched roof or 3 metres in any other case.
4.2 External Materials and Detailing
Policy RD2: Residential Extensions and Alterations
Planning permission will be granted for extensions or alterations to an existing residential property where the...external materials of the proposal are appropriate to the built form and appearance of the existing property…
4.2.1 An attempt to mirror the style of the existing property or reference aspects of its external appearance is advised as a form of good practice in order to create a harmonising addition. While in some cases heritage significance may influence the approach to be adopted, in others it may not always be possible to match exactly the style that exists.
4.2.2 A contrasting design for an extension or alteration may also be acceptable if its relationship with the existing property is shown to have been well considered and the design process convincingly demonstrated, resulting in an additional element or elements which are functional, expressing high aesthetic quality which is unobtrusive and which builds on sustainability in the sense that the design and choice of materials are durable and not appeasing to passing trends.
4.2.3 Irrespective of whether the approach seeks to mirror the style of the existing property or employ a contemporary design solution, the external finishes and detailing of an extension or alteration must be fully considered.
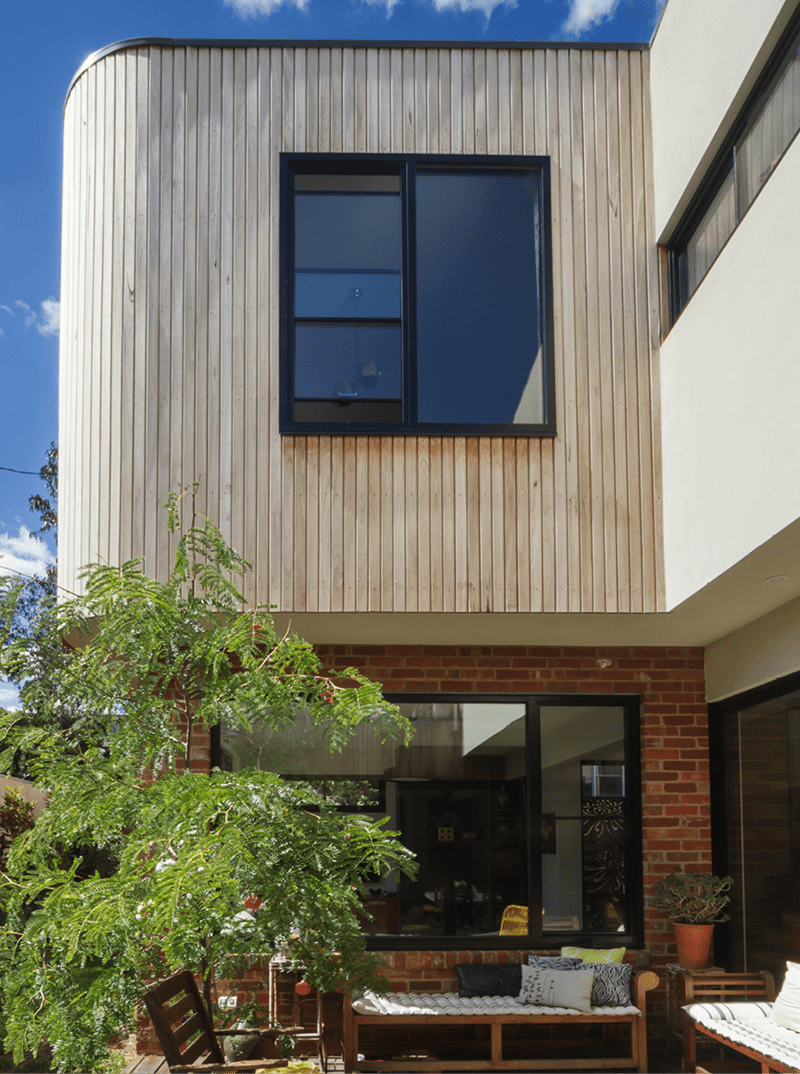
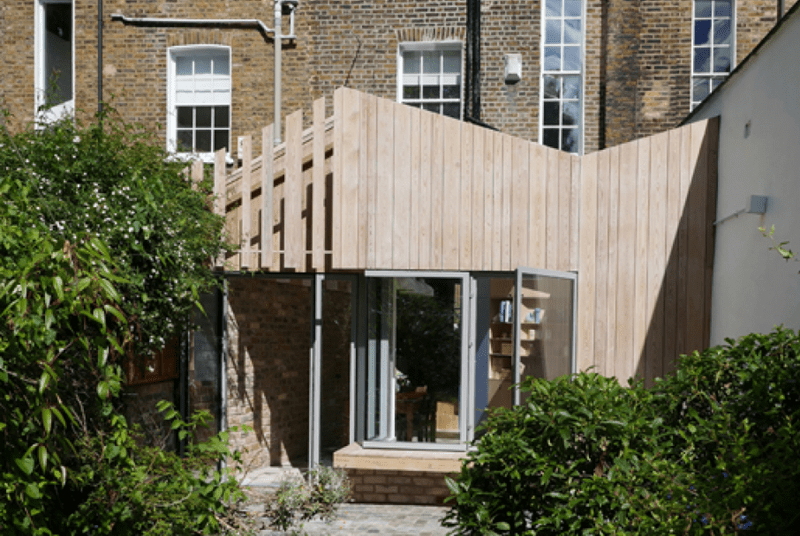
4.2.4 The external finish of a proposal should aim to complement the type of materials, colour and finish of both the existing building and those of neighbouring properties, particularly where certain materials strongly predominate. Using similar or complementary materials to those of the existing property is more likely to produce a successful extension or alteration. The re-use and recycling of building materials is encouraged and will be especially important when carrying out work to a listed building, or buildings within a conservation area or an area of townscape character.
4.2.5 Detailing is a fundamental part of the design process. Attention should be paid to design details such as the position, shape, proportion and style of windows, doors and other features (for example, interesting arches, brick detailing and ornamentation) to complement the existing property and respect the character and appearance of the area.
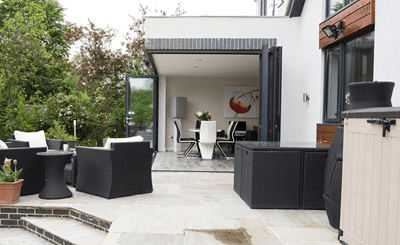
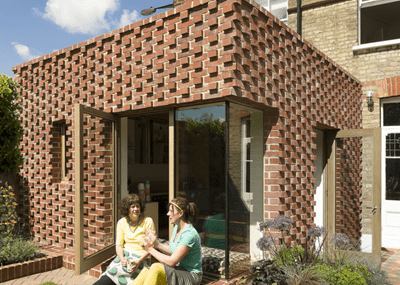
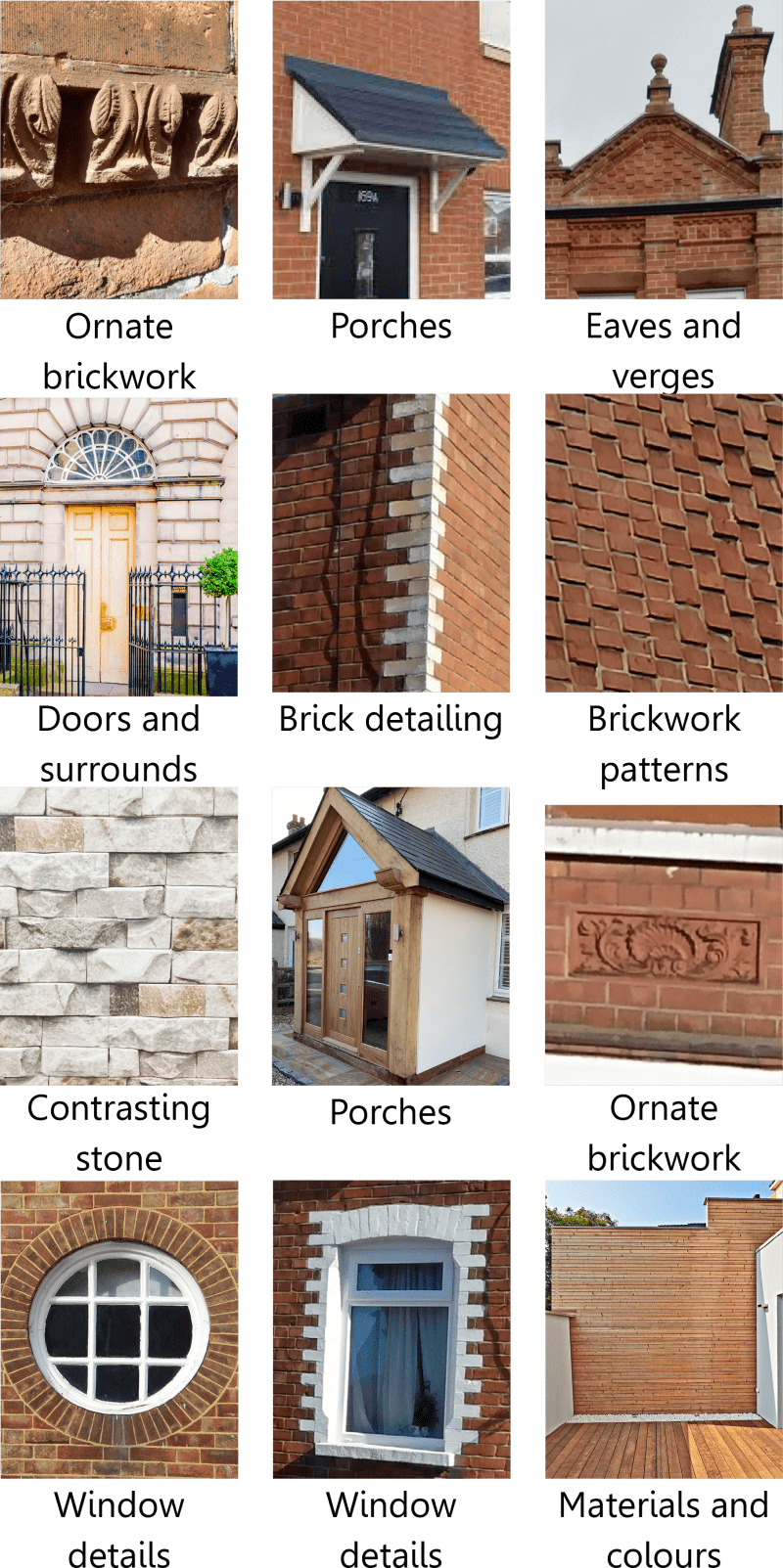
4.2.6 To facilitate the integration of an extension or alteration with the existing property, new windows and door openings should be aligned to the existing fenestration and match the symmetry of the existing dwelling. The relationship between solids and voids is an essential component of any new proposal, but particularly when extending or altering an existing property where window size and height diminish on upper floors.
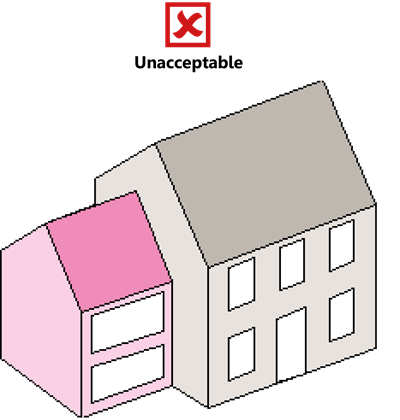
Detailing not referenced
Window proportions do not match
Different style of windows
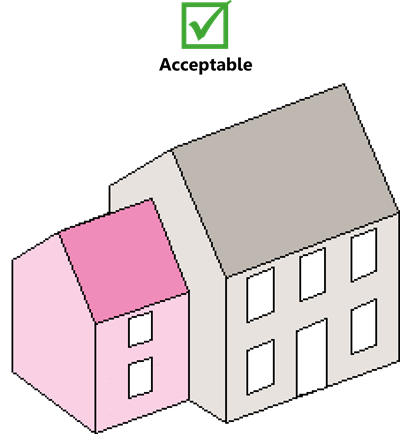
Matching window surrounds/detailing
Windows of similar style and proportion
Appropriate symmetry and comparative solid to
void relationship
4.3 Established character and residential amenity
Policy RD2: Residential Extensions and Alterations
Planning permission will be granted for extensions or alterations to an existing residential property where the scale, massing, design of the proposal are appropriate to the built form and app earance of the existing property…
Established residential areas
4.3.1 Established residential areas are normally taken to mean residential neighbourhoods dominated by a recognisable form of housing styles with associated private amenity space or gardens. These areas may include buildings in commercial, retail or leisure services use, usually clustered together and proportionate in scale to the size of the neighbourhood being served.
4.3.2 Established residential areas often display a clear spatial structure. Building forms, plot sizes and shapes are sometimes similar with a well-defined pattern of local development. Properties may exhibit comparable design styles including common architectural detailing and treatments, and areas of both public and private amenity space can share an identifiable character. It is recognised that there are also settled housing areas where there is a greater range and mix of dwelling styles and where the overall pattern of development is less uniform, , but generally within an overall coherence.
4.3.3 An extension or alteration to a residential property should be designed to become an integral part of the property and to fit in with the established character of the area, both functionally and visually. Works should not be designed in isolation to fit in a required amount of accommodation, but should be of an appropriate scale and mass. The overall aim should be to deliver a high quality design solution that enables any extension or alteration to be capable of complementing the host building and respecting its location and wider setting. Proposals that are badly sited or designed, or that are incompatible with their surroundings, can lead to an undesirable change in the character and appearance of the existing property and the surrounding area.
4.3.4 This is particularly the case in respect of areas or buildings designated for their unique architectural or historic character. In assessing planning applications for residential extensions and/or alterations affecting Listed Buildings or their setting, within Conservation Areas or Areas of Townscape Character, and on grounds affecting built heritage assets, the Council will also consider policies BH1-BH4 of the Belfast Local Development Plan Strategy and any associated SPG, together with relevant regional policy.
4.3.5 Likewise, for proposals within Areas of Outstanding Natural Beauty and Lagan Valley Regional Park, regard will be given to policies LC1-LC2 of the Belfast Local Development Plan Strategy, additional SPG and relevant regional policy.
Residential amenity
4.3.6 As well as the impacts of an extension or alteration or the overall character of the wider area, it is also important that the amenity of existing residents is protected. Amenity refers to positive and pleasing attributes that contribute to the character and/or enjoyment of an area for residents. Extensions can therefore cause problems for the enjoyment of a local area, particularly in neighbouring properties, through loss of privacy, dominance and overshadowing/loss of light. The extent to which the potential problems may arise is usually dependent upon the separation distance, height, depth, mass and location of an extension and window positions.
4.3.7 Extensions will be assessed in light of the following guidance, although it is acknowledged that flexibility may be needed in respect of older properties with small plot areas or where the proposal seeks to meet the specific needs of a person with a disability.
Privacy
4.3.8 Although in urban areas few households can claim not to be overlooked to some degree, the protection of the privacy of the occupants of residential properties is an important element of the quality of a residential environment. It is a particularly important consideration where an extension or alteration is proposed adjacent to existing properties. Balconies, roof terraces, decking, dormer windows, windows in side elevations and conservatories all have the potential to cause overlooking problems, due to their position and orientation, particularly from upper windows.
4.3.9 The use of obscure glass, velux windows and high-level windows in appropriate circumstances can often minimise this potential. However, this is not considered acceptable for windows serving main rooms such as bedrooms, living rooms, dining rooms or kitchens
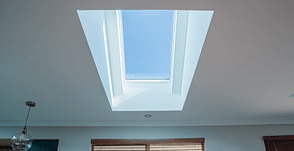
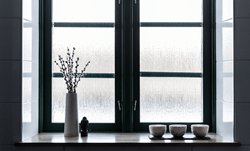
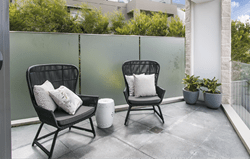
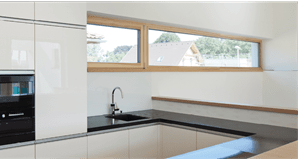
4.3.10 In some instances an acceptable solution may be achieved through the orientation of windows that are capable of both maintaining privacy and providing natural surveillance on to the street.
4.3.11 Notwithstanding this, all proposals should seek to provide reasonable space between buildings in order to minimise overlooking. This will also assist in providing acceptable levels of daylight to properties. In the case of dormer windows, restricting the size of the window and setting it back from the eaves is usually an adequate solution that can protect neighbouring privacy.
4.3.12 Overlooking of gardens may also be unacceptable where it would result in an intrusive, direct and uninterrupted view of a main room or to the most private area of the garden, which is often the main sitting out area adjacent to the property of your neighbours’ house. As a general rule of thumb, this area is the first 3-4 metres of a rear garden, closest to the residential property.
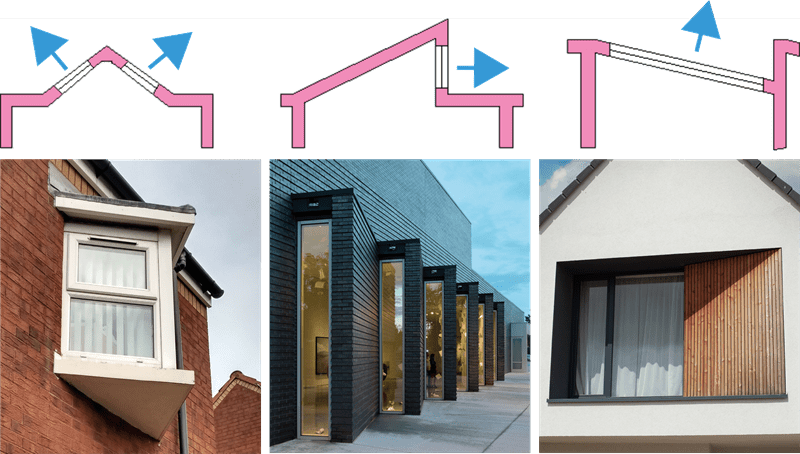
Separation distances and level changes
4.3.13 Windows in elevations that overlook adjacent properties will not normally be approved unless there is adequate separation distance between the host dwelling and its neighbours. In general, a separation of no less than 20 metres should be maintained between facing windows of the main habitable rooms (for example, bedrooms, living rooms, dining rooms or kitchens). Where windows face a blank gable wall or a wall with only windows to non-habitable rooms (for example, utility room or bathrooms), a separation distance of no less than 10 metres should be maintained. Additionally, changes in the levels may result in an increase or decrease in the separation distances required.
4.3.14 In the case of single storey extensions, a smaller separation distance may be acceptable where problems of overlooking can be overcome using suitable boundary treatments. Where this provides a design solution, details of boundaries and screening must be completed and maintained as part of the development.
4.3.15 It is also accepted that within inner-urban developments and other high-density environments, flexibility may be required to permit reduced separation distances. In such instances, account will be given to the prevailing local environment to ensure that separation distances are in keeping with the general pattern of development in the area.
4.3.16 Where this cannot be achieved each proposal will be assessed on a caseby- case basis, and would need to be justified by a way of a thorough analysis of sunlight/daylight levels, orientation of buildings and design features to demonstrate that reduced separation distances can be achieved without any detrimental impact on residential amenity. This may include mitigating measures to help promote privacy, for example through use of obscured glazing, recessed or angled window designs or high level windows.
4.3.17 Proposals that fail to achieve a high quality residential environment or that are likely to result in a significant loss of privacy or overlooking, particularly of existing properties, will not be acceptable.
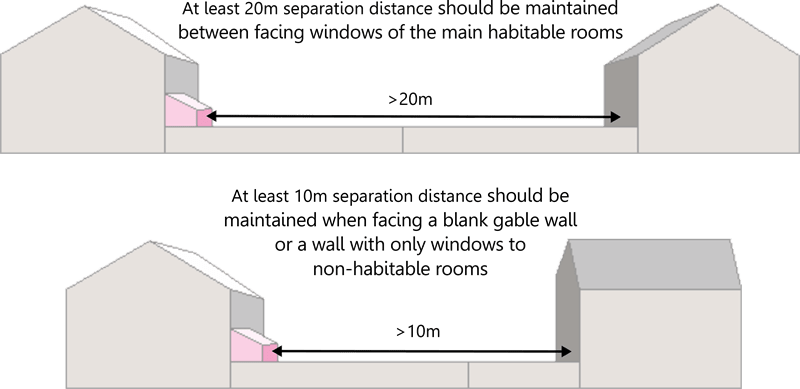
Note: A proposal which satisfies the separation distances in terms of the impact on privacy will still need to satisfy all other relevant material planning considerations, including the impact on residential amenity and light to existing dwellings, in order to gain permission.
Dominance
4.3.18 Dominance (in the sense of being overbearing) is the extent to which a new development adversely impinges on the immediate aspect or outlook from an adjoining property. Neighbouring occupiers should not be adversely affected by a sense of being ‘hemmed in’ by an extension. This can often result from the construction of a large blank wall. Dominance can be increased when the neighbouring property is at a lower ground level to the development site. Loss of light is usually a consequence of dominance.
4.3.19 Two storey rear extensions to semi-detached and terraced dwellings are usually very prominent when viewed from adjoining dwellings and can dominate outward views from adjoining ground floor windows, appearing excessively large and overbearing. It is appropriate, however, to take account of the prevailing local environment.
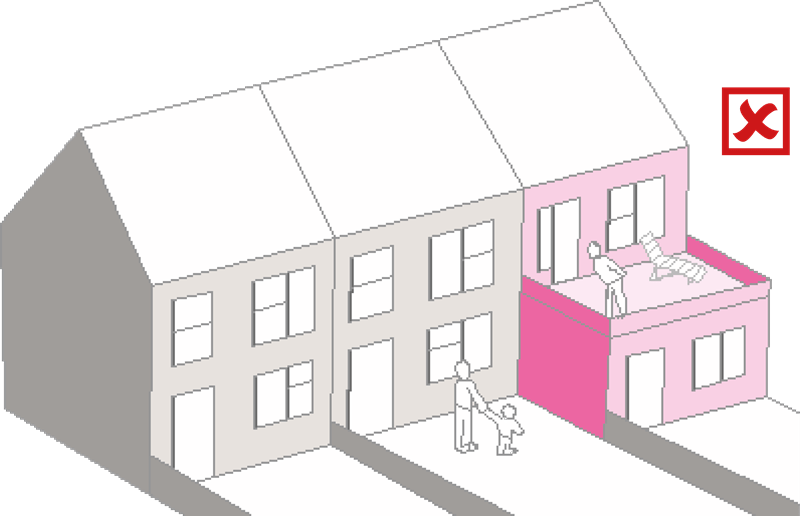
Overshadowing/loss of light
4.3.20 Sunlight and daylight are valued elements in a good quality living environment. Natural daylight can reduce the need for electric lighting, and sunlight can contribute towards meeting some of the heating requirements of our homes through passive solar heating (see also Energy Efficiency enhancements). In designing a new extension or alteration to a residential property, care should be taken to safeguard access to sunlight and daylight currently enjoyed by adjoining residential properties.
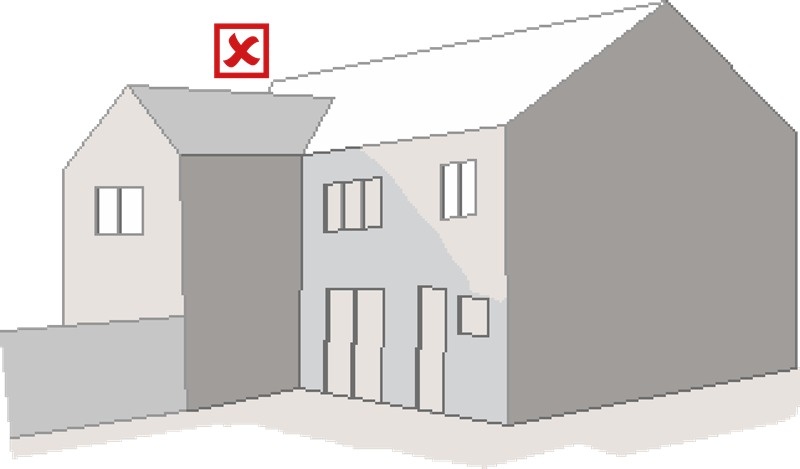
4.3.21 Where an extension is poorly sited or badly designed it can cast a shadow that may reduce a neighbour’s daylight and adversely affect their amenity to an unacceptable level. It is important, therefore, that every effort should be made to avoid or minimise the potential for overshadowing to a neighbour when drawing up plans for an extension.
4.3.22 In terms of the impact of a proposed extension on access to daylight, the effect on all rooms, apart from halls, landings, bathrooms and utility rooms will be considered. Where an extension would be likely to reduce the amount of light entering the window of a room (other than those indicated above) to an unreasonable degree, planning permission is likely to be refused.
4.3.23 Significant problems of sunlight or daylight loss are most likely to occur in terraced or semi-detached housing situations and it is here that most care needs to be taken. An extension should be kept as far as possible from neighbouring windows and boundaries to minimise impact.
4.3.24 The latest edition of the Building Research Establishment (BRE) guidelines “Site Layout Planning for Daylight and Sunlight: A Guide to Good Practice (BR 209)” provides guidance on avoiding unacceptable impacts and sets out non-mandatory targets for levels of daylight and sunlight within existing and proposed development. The Council will generally apply the BRE guidance targets to assess new development and where new development may affect natural light to existing properties.
4.3.25 The effect of a proposed extension on daylight can be assessed using the 45 degree angles tests [10] to indicate where a proposal is likely to overshadow neighbouring properties. The tests take into account the location of the neighbouring property’s/properties’ closest main habitable rooms (for example, bedrooms, living rooms, dining rooms or kitchens) and provides a tool to help assess the loss of light as a result of proposed extensions to the front and rear of a residential property. In addition to the consideration of the neighbouring property/properties, it is good practice to also apply the tests to the existing windows of the property being extended.
In applying the angles tests 45 degree lines are used for all extensions and are taken from the mid-point of the closest neighbouring main habitable room window(s) at ground floor level [11]. The only exception to this is when a two-storey extension is proposed and one or more of the closest neighbouring main habitable room windows is located at first floor level. In such instances 45 degree lines can be drawn from the mid-point of the relevant first-floor window(s), and where applicable, any main habitable room window located on the ground floor of any other neighbouring property.
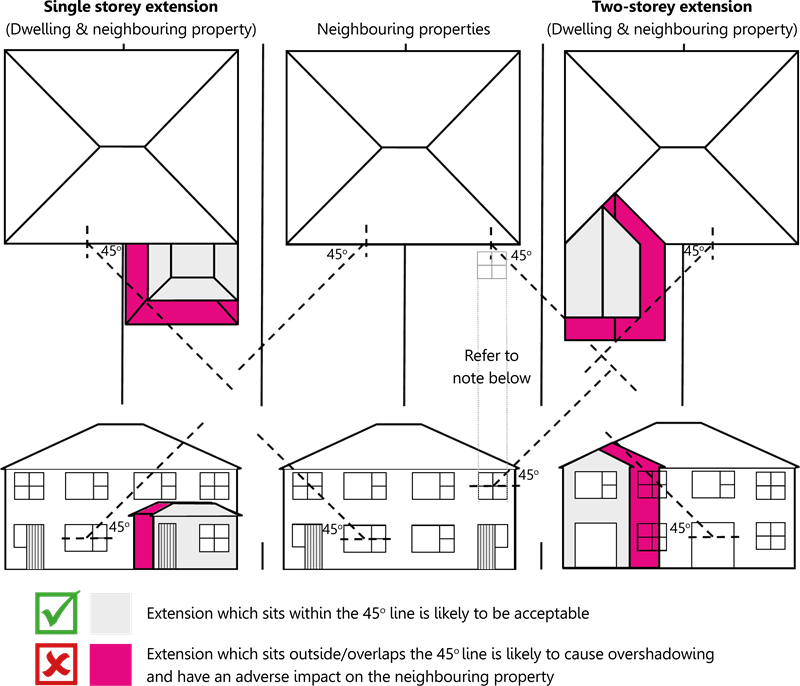
NOTE: The 45o angle must only be taken from first floor level in instances where the closest neighbouring main habitable room window is at this level and where the proposed extension is two storey. In all other cases the 45o angle must be taken from the closest neighbouring main habitable room at ground floor level.
4.3.26 For adequate levels of daylight to be maintained, extensions should therefore be designed so as not to cross a line projected from the midpoint of an adjacent neighbour’s/ neighbours’ nearest main habitable rooms window(s), perpendicular to the proposed extension in both plan and elevation view. The steps to be followed are as follows:
i. Locate the midpoint(s) of the closest main habitable room window(s) of the neighbouring property/ properties.
ii. In plan and elevation views draw a line/lines from the midpoint of the required window(s) at the 45 degree angles, as per above, and as shown in Figure 4.14.
iii. Check whether the proposed extension breaches the lines set by the horizontal and vertical angles tests. If it does, the extension is likely to cause overshadowing of the neighbouring property/ properties and permission may be refused.
4.3.27 The ‘angles test’ is not a rigid standard which must be met in every case. Rather, it is a tool which can be used to gauge the acceptability of proposals in terms of the overshadowing/loss of light impact upon neighbouring properties. However, other relevant factors will also be considered, such as:
i. The existing form and type of extension prevalent in the area – where the majority of dwellings in a terrace have already been extended in a similar way to the application proposal this matter will be balanced against any adverse impact on neighbouring properties.
ii. The proposed design of the extension – where a proposed extension incorporates significant glazing, the impact on neighbouring properties may be acceptable in circumstances where alternatives might result in unacceptable overshadowing.
iii. The particular characteristics of the site and its context – where daylight is already impeded to an adjacent dwelling by an existing building or boundary wall and the proposal would not significantly exacerbate the existing situation.
iv. The orientation and position of a neighbouring window, the room it serves and whether the window affected is the primary source of light for that room –account will be taken as to whether a room affected by a proposed extension benefits from an alternative natural source of light.
v. The potential size and form of an extension allowable under permitted development – where a proposal would not have an impact significantly greater than that of an extension allowable under permitted development rights.
vi. Provision of an extension or alterations to meet the needs of a person with a disability – a modest single storey extension required to meet the particular needs of the person in question will be a material consideration to be balanced against any adverse impacts on the neighbouring property. This may result in requirements relating to loss of daylight and overshadowing being relaxed.
vii. The proposed design is for ‘joint extensions’ to adjoining properties – ‘joint extensions’ to adjoining properties may be accepted even if the individual extension would not comply with the ‘angles test’ provided that the extensions are of the same depth and are to be constructed at the same time.
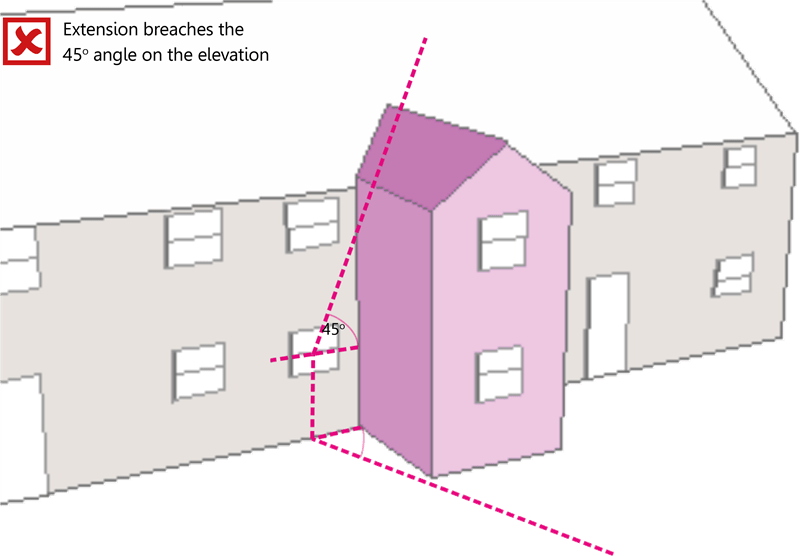
Overdevelopment
4.3.28 Extensions to residential properties should not overdevelop the site in terms of massing, plot size and proximity to boundaries. The loss of space between properties, for example, can create a ‘terracing effect’ (see section entitled Terracing effect). Also, inadequate space along side boundaries is problematic in impacting on the ability to undertake maintenance, and in preventing access to the rear of the property. Overdevelopment of the site can also restrict the space required to adequately serve the property in terms of bin storage, car parking, water drainage and private amenity space.
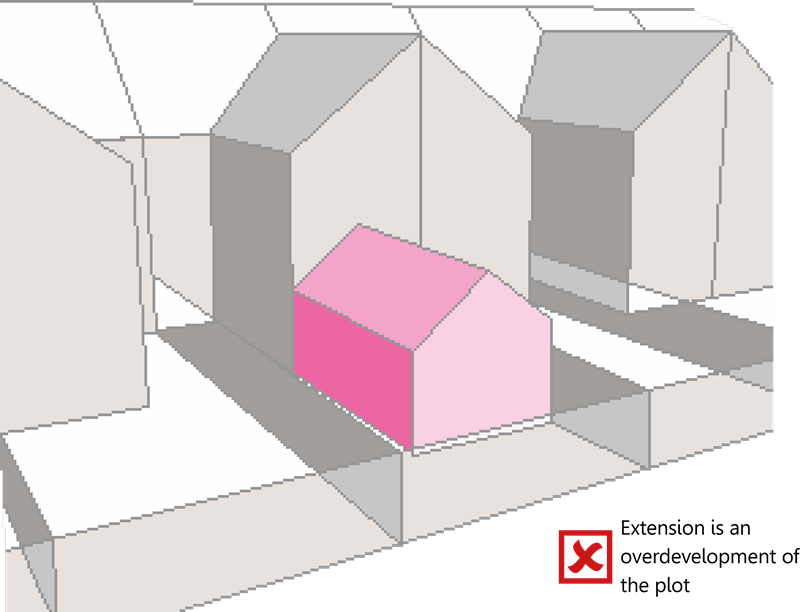
Private amenity space
4.3.29 Amenity space is an essential part of the character and quality of the environment of residential properties. It is important therefore to ensure, when bringing forward a proposal to extend a property that adequate amenity space – particularly private amenity space – remains. Garden space around a residential property is an integral part of its character and appearance and should not be reduced to a point where it is out of scale or fails to meet the present and future occupiers need for adequate useable private amenity space .
4.3.30 All residential properties require some in-curtilage private open space, usually to the rear, compatible with the overall size of the plot, for normal domestic activities, such as bin storage, clothes drying, sitting out and play space. This space should enjoy a high degree of privacy from the public street and any other public spaces. The level of private open space for new residential property is detailed in the ‘Creating Places’ design guide12.
4.3.31 In considering the effect of an extension on private amenity space the council will take account of these guidelines and the prevailing standard of amenity space in the local environment. As a general rule:
i. Development will not normally be permitted if it results in a disproportionate area of the existing curtilage (excluding the ground area of the original property) being developed; and
ii. In the case of smaller sites, development which results in the effective loss of an existing front garden will not normally be permitted.
4.3.32 Where extensions are required to accommodate the needs of a person with a disability or whose mobility is otherwise impaired, exceptions to amenity space requirements may be permitted to enable such needs to be met (see Section entitled ‘Physical adaptations’).
Landscaping and boundary treatments
4.3.33 Appropriate landscaping and boundary treatments are vital considerations in all development and should form an integral part of any proposal. Landscaping in particular can create a high quality setting, help integrate new development into its surroundings and assist the promotion of biodiversity of nature species characteristic of a particular area.
4.3.34 Proposals for landscaping should therefore always be considered as part of any application for an extension. The retention of existing trees, hedges and other significant landscape features will often be an important element in this and will usually help to reduce the impact of an extension on the character of the area more readily than walls or fences. The retention of front gardens in householder development is encouraged as these spaces can provide multiple environmental benefits.
4.3.35 To ensure that full account is taken of existing trees and landscape features within the residential curtilage, such features should, as part of a planning application, be accurately detailed on a site survey map.
4.3.36 Proposals for extensions or other ancillary buildings that would result in the loss of significant local landscape features, in particular trees which are the subject of a TPO or which contribute to areas designated for their townscape or heritage importance are not likely to be acceptable. In other cases, where it is proposed that existing trees or significant landscape features are to be removed, the layout plan should indicate proposals for complementary planting. New planting and landscaping features can help to achieve biodiversity net gains, as well as contribute to the post development network for nature, allowing wildlife to move safely and easily. The use of native species of local provenance is encouraged as they generally offer more benefits to local wildlife than non-native species, as well as enhanced biosecurity. Consideration may also be given to incorporating features to enhance wildlife, particularly priority species. Such features can include integrated boxes or bricks for insects, birds and bats, as well as bug hotels and butterfly and bee banks.
4.3.37 New landscaping or boundary treatments being introduced should, almost always, be guided by the predominant features and boundary types of the locality. This is especially important in terms of walls and fences, particularly in front gardens, which can have a significant effect on the appearance of the property and streetscape. Consideration should be given to the use of boundary materials that complement the character of the property and the neighbourhood.
4.3.38 Expanses of close-board fencing in public areas are visually unacceptable, as they can appear hostile and deteriorate more rapidly than other forms of boundary treatment. Timber fence panels that are more than 1m in height are unlikely to be acceptable at the front of properties, unless it can be demonstrated that this type of boundary historically formed an aspect of the character of the area.. Tall fencing is more likely to be acceptable around rear gardens when a sense of privacy and enhanced security can result, but when erected beside driveways or on corner sights they can have an impact on sight lines and traffic safety. The visual and road safety aspects of a wall or fence will therefore be assessed when proposals are being considered.
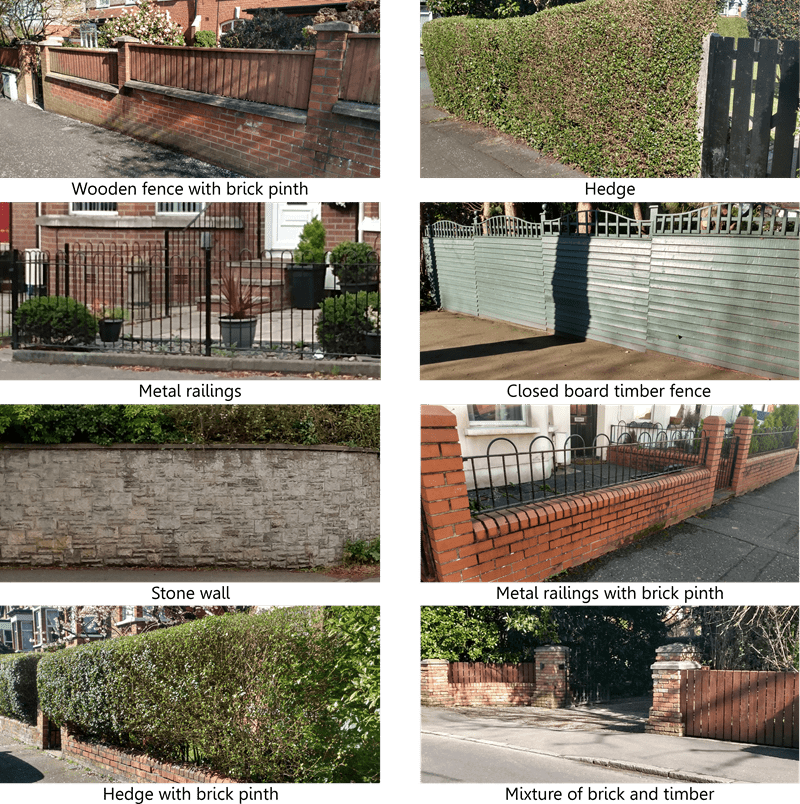
Maintenance, access and bin storage
4.3.39 Although not a planning matter, an extension or alteration to a dwelling should not infringe upon a neighbouring property. It is an infringement of a neighbour’s civil property rights should foundations or guttering encroach onto their land or if an extension overhangs or attaches to their property. Where an extension abuts or runs close to a property boundary, permission to enter neighbouring land may also be required to enable approved works to be carried out for future maintenance purposes. This may require formal agreements and homeowners are advised to seek their own legal advice in relation to any of these issues.
4.3.40 The provision of adequate space along the side boundaries of the site will eliminate the possibility of any part of the extension, including rainwater goods, overhanging neighbouring property and will permit access to any rear amenity space. It is expected that extensions will leave at least a 1m clearance between the extension and the boundary to allow for maintenance and access, including the movement of bins to and from collection points. An exception may be permitted whereby refuse and garden equipment can be moved easily and safely though an appropriate route within the house. In such instances, the route must be maintained via an existing or proposed garage and/or utility room on the ground floor.
4.3.41 Bin storage must be adequately provided for and a proposed extension must leave enough space to accommodate the number and type(s) of bins held at the property13, which in some instances may be three bins per household. It is not appropriate for bins to be stored in front gardens, which are rarely private, as they provide a public aspect and can adversely affect the wider character and appearance of the area.
4.3.42 While bins should be stored in rear gardens, the storage of bins to the side-rear of a property may be permitted where it is demonstrated that:
i. Sufficient space to accommodate the bins is available without impeding rear access;
ii. Appropriate screening will be in place and maintained in order to hide the bins from public view; and
iii. The storage of bins will not result in the loss of in-curtilage car parking provision.
4.3.43 Any proposal for screening will be assessed on a case by case basis, taking account of all relevant factors, including any impact on the existing property and its surrounding area.
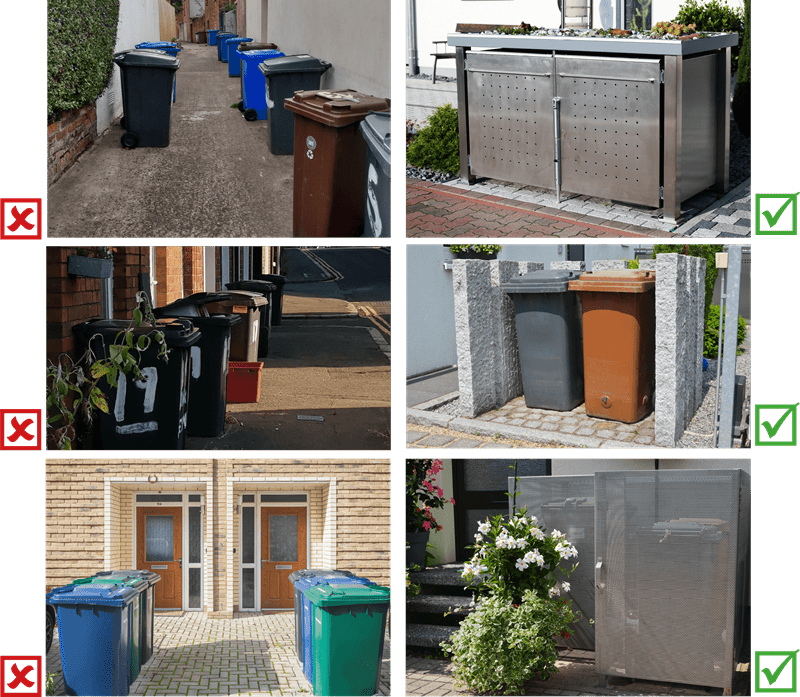
Car parking
4.3.44 An extension or alteration to a residential property and/or the conversion of an attached or integral garage to create additional living space can result in the loss of in-curtilage car parking provision. In such cases, care should be taken to ensure that any car parking space lost due to the proposed development is capable of being accommodated elsewhere within the curtilage of the site or can be accommodated on the street.
4.3.45 Proposed works that result in the significant loss of car parking spaces or a turning area, with no reasonable alternative being available, will not be acceptable.
4.3.46 Similarly the use of an entire garden area to provide car parking or a turning area will not be acceptable. While proposals to remove front boundary treatments and surface curtilage for parking are unlikely to be acceptable, permitted development rights allow for the provision or the replacement of hard surfacing within the curtilage of a dwellinghouse. Where permitted development rights apply14, they are subject to specific conditions being met, including the extent of ground cover proposed, the use of permeable/porous materials or provision for direct run-off to permeable areas within the existing curtilage15.
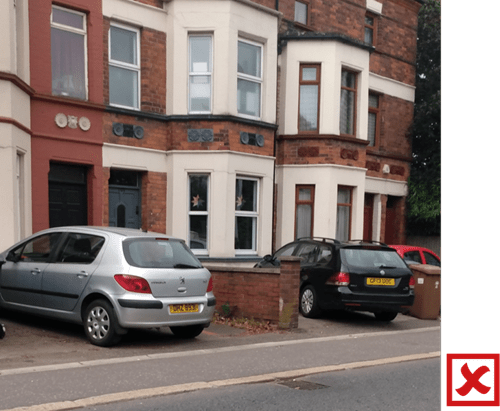

Surface water and soil water drainage
4.3.47 In considering surface water and soil water drainage, account should be taken of available information on the Department for Infrastructure (DfI) website, including the Flood Hazard & Flood Risk Maps for NI. A proposed extension should result in no increase in surface water run-off and any loss of permeable ground must be mitigated.
4.3.48 The use of Sustainable Drainage Systems (SuDS) are surface water management devices to help reduce the run-off rate, help improve water quality and where possible support biodiversity. There are a wide variety of SuDS for different types of ground conditions, including for infiltration, attenuation and conveyance16. It is expected that consideration is given to the use of SuDS measures to assist in minimising flood risk, and that any extension or alteration must also maintain access to existing drainage, with any new drainage being well integrated.
Decking, patios, terraces and balconies
4.3.49 Useful outdoor private space can be provided and/or enhanced by providing decked areas, patios, terraces and balconies. These should generally be well contained, screened and designed to avoid dominance over the existing property. It is also important to take into account neighbouring properties to avoid overlooking and minimise noise and general disturbance.
4.3.50 An extension or alteration such as high-level decking or patios and roof-terraces or balconies can all increase the level of noise and general disturbance experienced by residents of neighbouring properties and will be subject to particular scrutiny.
Raised platforms… what is allowed without planning permission applies largely to location, siting and the height of the proposed raised platforms, such as decking.
4.4 Physical adaptations
Policy RD2: Residential Extensions and Alterations
This includes support for measures that will enable people to stay within their own home, such as physical adaptations…
4.4.1 Adaptations to an existing property can help achieve personal independence and contribute to improved wellbeing and quality of life, making daily tasks easier to perform and helping older occupants to remain in their home for longer.
4.4.2 Proposals for physical adaptations to enable independent living will be supported. In particular, sympathetic consideration will be given to proposals where an extension or alteration is required for a person with a disability or whose mobility is otherwise impaired. The specific needs of a person with a disability are a material consideration and in exceptional circumstances the policy criteria may be relaxed to enable such needs to be met .
4.5 Energy efficiency enhancements
Policy RD2: Residential Extensions and Alterations
This includes support for measures that will enable people to stay within their own home, such as … energy efficiency enhancements.
4.5.1 In planning an extension or alteration to a residential property, consideration should be given to how improvements in the environmental performance of the property and any new element(s) can be achieved through:
i. increased energy efficiency; and
ii. use of microgeneration equipment and other renewable technologies.
4.5.2 This can result in reductions in operating costs, energy consumption and greenhouse gas emissions.
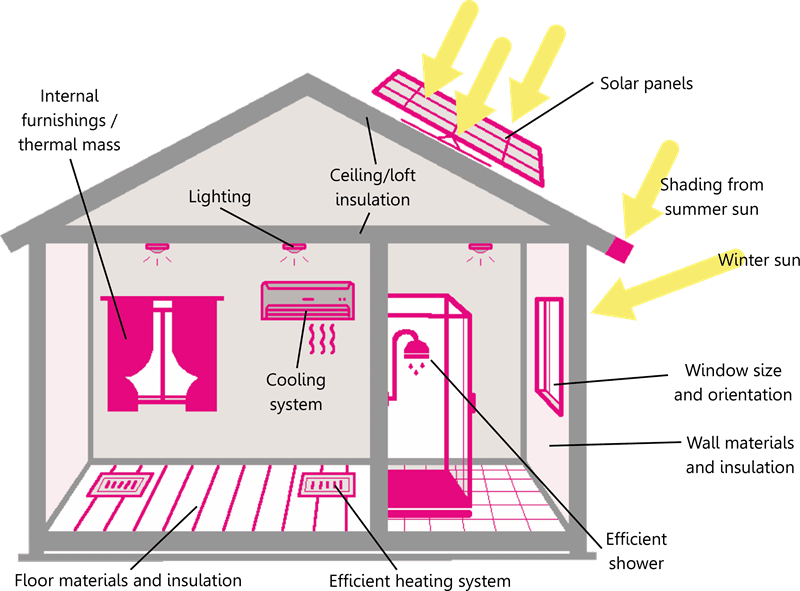
Energy efficiency
4.5.3 In considering the energy efficiency of extensions or alterations, it is important to fully consider the design and construction phases of the build and specifically how to get the most out of the fabric of the building. Planning an extension or alteration to a property can also present an ideal opportunity to contemplate an energy efficient solution for the existing property also. Where this is the case it is important that energy efficient measures introduced are sympathetic to the property’s building fabric, age and construction.
4.5.4 Retrofitting the existing property can be achieved via two approaches:
i. Fabric First: An initial approach aimed at upgrading the building fabric (for example, walls, lofts, floors); and
ii. Whole House: A more comprehensive assessment-based approach of the fabric, services and systems (for example, heating, hot water, lighting) of a building and the energy used, alongside consideration of the specific circumstances of the property including the ways in which it is used by its occupants. The approach is supported by a bespoke plan detailing the retrofitting work that can be undertaken, the associated costs, estimated energy savings and carbon reductions.
4.5.5 Factors which may be considered in retrofitting the existing property can include, but are not limited to, the installation of:
- Loft and/or wall insulation, including both cavity wall and internal/external solid wall insulation;
- Double or triple glazing; and
- Upgrading or replacing of heating systems with more efficient alternatives.
4.5.6 Additional factors which may be considered include:
- Orientation and glazing: orientation and the amount of glazing will determine how much sunlight a property receives. In considering the rationale of solid to void in residential facades, it is important to achieve an optimal amount of glazing. A balance is required to permit sufficient daylight to the property and to maximise solar gain while minimising heat loss. While south facing windows are recommended, it is necessary to avoid an excessive amount of glazing to avoid overheating and the need for mechanical ventilation. Glazing on north facades should be kept to a minimum and a greater focus on high quality insulation.
- Airtightness and insulation: it is important to achieve a reasonable level of airtightness (for example, minimise air leakage) to ensure a property remains energy efficient and capable of providing comfortable living. Airtightness should be complimented with use of high quality insulation to maintain heat within the building, as well as appropriate ventilation to minimise the risk of condensation or mould.
- Thermal mass: achieving a high thermal mass provides greater energy efficiency. Materials with a greater density, like bricks, are better heat storing materials. Higher density materials heat up slowly and provide a gradual release of heat when temperatures cools so that a more even temperature is maintained.
- Light weight construction: recognising the benefits that lightweight construction, in the form of timber framed construction, can play in mitigating carbon emissions, opportunities to exploit this system will considered. Such construction affords the benefits of quick thermal response for home occupiers, in addition to minimising the embodied energy from the materials used in the build.
Figure 4.20: Energy efficiency in design and construction
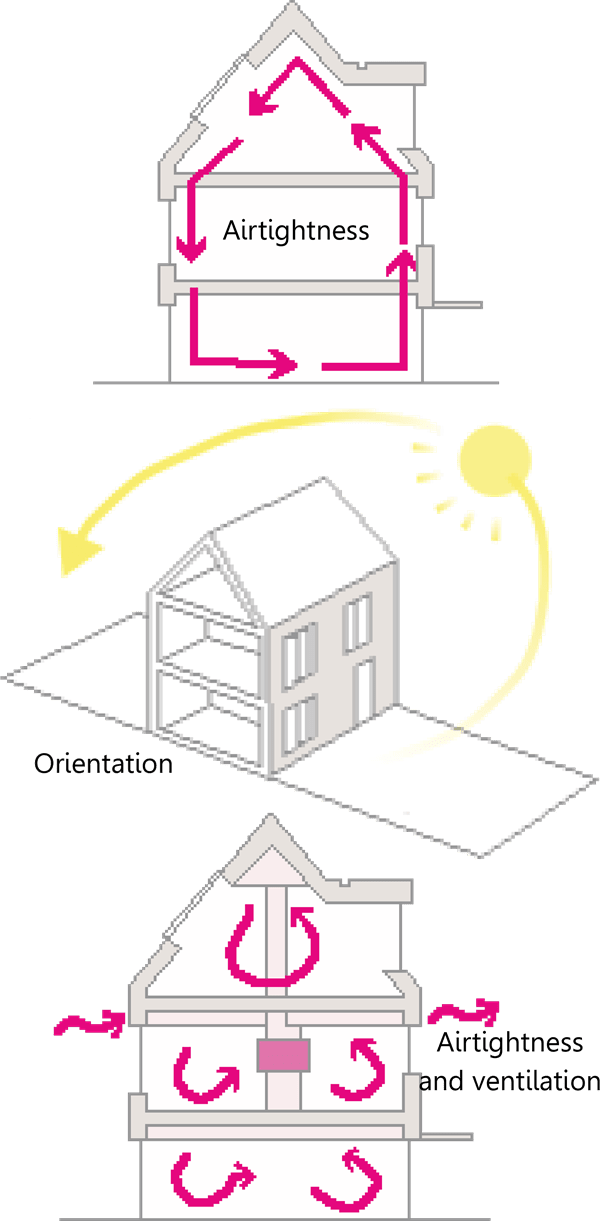
Microgeneration equipment and other renewable technologies
4.5.7 Microgeneration equipment and other renewable technologies offer a sustainable proposition when extending and/or altering a residential property. However, the suitability of specific equipment and technologies requires consideration in the context of the project undertaking. Advice should therefore be sought from appropriately experienced consultants including, where appropriate, those qualified in building conservation for historic buildings. Care must also be taken to ensure that all necessary permissions and consents (see Section 2.5) are sought for any equipment or technologies used.
4.5.8 The installation of certain domestic microgeneration equipment may be carried out as ‘permitted development’, provided specific rules are satisfied, as set out in the Planning (General Permitted Development) Order (Northern Ireland) 201517. If the rules are not satisfied, development is not permitted, and planning permission will have to be sought by way of a planning application.
4.5.9 Microgeneration equipment and other renewable technologies which may be considered include:
Solar Photovoltaics (PV panels) and solar thermal equipment: PV panels use photovoltaic cells to capture sunlight which is directly converted to electricity. Solar thermal equipment use sunrays to generate and store heat. The stored heat can then be used to generate electricity but more usually solar thermal technologies are used to heat water.
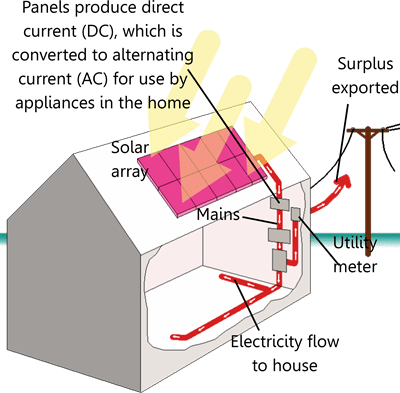
Biomass heating system: biomass systems are wood-fuelled heating systems, using pallets, chips or logs to provide warmth to a single room or to power central heating and hot water boilers.
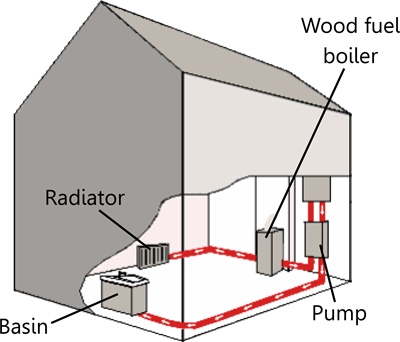
Combined heat and power (CHP) system: a CHP system generates electricity and captures useable heat that is produced in the process
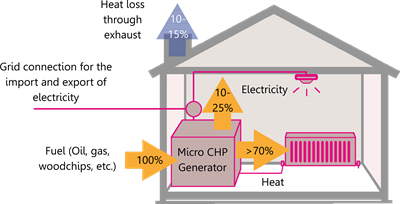
Ground or water source and air source heat systems: ground or water source heat pumps extract heat from the ground or groundwater which can then be used as a source of heat for the home. An air source heat pump takes heat from the air and increases its temperature using a heat pump to either heat water or help heat the home.

Wind power: wind power systems use air-flow through wind turbines to generate electricity.
Mechanical ventilation and heat recovery (MVHR) system: MVHR extracts stale air from moisture producing rooms (for example, kitchens, bathrooms.) and supplies fresh air to habitable rooms (for example, living rooms, dining rooms, bedrooms). The extracted air is taken through a central heat exchanger unit and the heat recovered into the supply air which passes through a filter in the heat unit before entering the home.
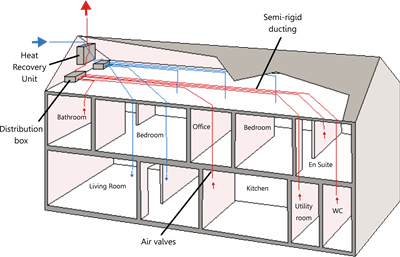
Rainwater harvesting: rainwater harvesting is the collection, storage and distribution of recycled rainwater, for use in and around the home.
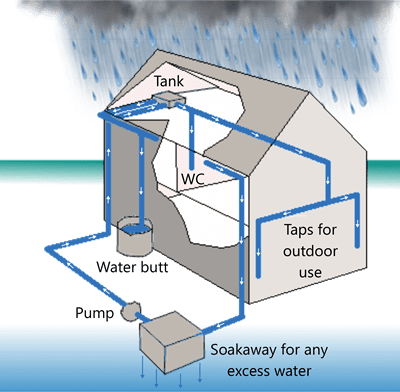
Biodiverse, living or green roofs and walls: these surfaces support biodiversity and can provide valuable habitat on sites particularly where space for new habitat creation is constrained. They are good options for highly urban developments and can play an important role in providing new habitat for species displaced by the development, for invertebrates and wildlife species that already live in the city and gardens and for connecting up the wider landscape. In addition to ecological and aesthetic improvements, biodiverse roofs can provide a range of other benefits, helping to reduce flood risk by slowing rainwater/storm runoff, cooling urban areas and increasing energy efficiency by offering solar and thermal protection. Biodiverse walls protect masonry from extreme temperatures, air pollution and rainfall. They can also provide nesting and feeding habitat for birds and other wildlife.
4.5.10 In promoting good design for residential extensions and alterations, the Council will encourage proposals which embrace energy efficiency and which satisfactorily incorporate microgeneration equipment and other renewable technologies. Consideration should be given to Policy ENV3 and best practice guides relating to these matters may be useful in preparing proposals for extending or altering a residential property, for example, the Building Research Establishment Environmental Assessment Method (BREEAM) [18].
Glossary
Amenity space
Public open space or land within the curtilage of a dwelling that can be used for recreation.
Areas of Outstanding Natural Beauty (AONBs)
Areas designated in recognition of their national importance as landscapes of distinctive character and special scenic value.
Conservation Areas (CA)
Areas of special architectural or historic interest, the character and appearance of which it is desirable to preserve or enhance.
‘Conservation type’ windows
Low profile roof lights that combine modern performance standards with an authentic traditional appearance.
Fenestration
The arrangement and design of openings in the building envelope, including windows, doors and skylights.
Footprint
All parts of a main building (excluding roof overhangs) that rest, directly or indirectly, on the ground, including those portions of the building that are supported by posts, piers, or columns. Building footprint also includes attached garages, covered carports, bay windows with floor space.
Listed buildings
Buildings designated through listing as being of 'special architectural or historic interest' under Section 80 of the Planning Act (NI) 2011
Mansard roof
A roof that has two slopes on all the four sides; the lower pitches being steeper than the upper pitches.
Microgeneration
Small-scale production of heat and/or electricity from a low carbon source.
Natural light (or daylight)
Combined skylight and sunlight
Plot
An area of land with defined boundaries and a specified use, for example a plot of land containing a dwelling.
Regional Development Strategy (RDS) 2035
Region-wide strategy that aims to take account of the economic ambitions and needs of the Region, and put in place spatial planning, transport and housing priorities that will support and enable the aspirations of the Region to be met.
Residential amenity
The benefit enjoyed from physical external space which is part of the private home
Root Protection Area (RPA)
A layout design tool indicating the minimum area around a tree deemed to contain sufficient roots and rooting volume to maintain the tree’s viability, and where the protection of the roots and soil structure is treated as a priority (BS 5837:2012, 3.7)
Solids and voids
Solids refers to the proportion of a building façade that comprises a blank or solid wall and voids refers to openings (for example, windows and doors). The solid to void relationship is determined by the ratio between then.
Spatial Structure
A term frequently used to denote the arrangement of land use in urban areas.
Strategic Planning Policy Statement (SPPS)
A statement of the Department for Infrastructure's policy on important matters that should be addressed across Northern Ireland.
Sustainable Drainage Systems (SuDS)
Systems designed to manage storm water locally (as close its sources as possible), to mimic natural drainage and encourage its infiltration, attenuation and passive treatment.
Terracing effect
A term used to describe the closing of gaps between houses by extending the houses sideways.
Tree Preservation Order (TPO)
A statutory protection afforded to trees under the Planning Act (Northern Ireland) 2011.
Velux window
A terms for roof windows and used to describe outward opening windows installed in the same orientation and ‘in plane’ with the surrounding roof.
Footnotes
Footnote 1 The latest ‘Secured by Design’ guidance is available at: https://www.securedbydesign.com
Footnote 2 Crime Prevention Officers are specially trained officers of the Police Service of Northern Ireland (PSNI) that can provide advice and guidance on home security. Further information is available at: https://www.psni.police.uk
Footnote 3 RPA is a layout design tool indicating the minimum area around a tree deemed to contain sufficient roots and rooting volume to maintain the tree’s viability, and where the protection of the roots and soil structure is treated as a priority (BS 5837:2012, 3.7)
Footnote 4 All references to the planning Portal refer to the web address: https://www.planningni.gov.uk unless otherwise stated.
Footnote 5 Contact details for the council can be found at: https://www.belfastcity.gov.uk/planning
Footnote 6 Information on all planning application forms and fees can be found at Planning Fees and Forms.
Footnote 7 Guidance on how to submit an application can be found at Apply for Planning Permission
Footnote 8 A TPO is a statutory protection afforded to trees under the Planning Act (Northern Ireland) 2011. It is an offence to remove a tree which is subject to a TPO or which is located in a Conservation Area, without the prior written consent of the Council.
Footnote 9 https://www.niwater.com/home/ (link opens in new window)
Footnote 10 The angles tests do not apply to permitted development
Footnote 11 Where the main habitable room is served by a patio door, a mid-point 1.6m above the ground is taken
Footnote 12 ‘Creating Places: Achieving quality in residential developments’ can be found at Infrastructure NI
Footnote 13 The Local Government Waste Storage Guide for Northern Ireland (LGWSNI) provides step-by-step guidance to help make sure homes and businesses are designed for waste storage and access. The Supplementary Waste Storage Guidance for Developments in Belfast provides additional information specific to the council area and should be used in conjunction with the LGWSNI.
Footnote 14 The Council has, under Article 4(1) of the Planning (General Permitted Development) Order (Northern Ireland) 2015, removed permitted development rights in respect of properties within the Adelaide Park and Malone Park Conservation Areas for certain works that would not normally require planning permission. The rights removed include installing a hard surface, such as a driveway or parking space to front and side gardens, and any works involving a gate, fence, wall or enclosure along the boundary.
Footnote 15 Refer to the Planning (General Permitted Development) Order (Northern Ireland) 2015 for all rules relating to permitted development in respect of the provision or replacement of hard surfacing within the curtilage of a dwellinghouse.
Footnote 16 Further guidance on SuDS can be found in the Belfast Green and Blue Infrastructure Plan and within the Councils SuDS SPG.
Footnote 17 Not all microgeneration equipment benefits from permitted development rights. It is necessary to consult the Planning (General Permitted Development) Order (Northern Ireland) 2015 to determine whether or not planning permission is required.
Footnote 18 https://www.breeam.com (link opens in new window)
